4375 Split Rail Way #Lot 1139, Guild, TN 37340
Local realty services provided by:ERA Chappell & Associates Realty & Rental
4375 Split Rail Way #Lot 1139,Guild, TN 37340
$1,150,000
- 4 Beds
- 4 Baths
- 3,606 sq. ft.
- Single family
- Active
Listed by: jay robinson, wilder robinson
Office: greater downtown realty dba keller williams realty
MLS#:2976067
Source:NASHVILLE
Price summary
- Price:$1,150,000
- Price per sq. ft.:$318.91
- Monthly HOA dues:$81.25
About this home
Welcome to 4375 Split Rail Way in the gated River Gorge Ranch community. This stunning new craftsman-inspired home offers 4 bedrooms, 3.5 baths, plus a large bonus room, blending luxury finishes with modern functionality. The exterior showcases wood siding, stone accents, and a three-car garage. Inside, soaring cathedral ceilings frame the great room with a stone fireplace, built-ins, and expansive windows leading to a covered back deck. The gourmet kitchen features granite countertops, full-height custom cabinetry, stainless steel appliances including double convection ovens, a farmhouse sink, tile backsplash, and a massive island with seating for six. A walk-in pantry and butler's pantry with sink and windows provide exceptional storage and prep space. The breakfast area opens to a foyer that connects the garage and utility areas. The main-level primary suite offers vaulted wood ceilings, a spa-like bath with a soaking tub, dual floating vanities, oversized glass shower with rain head, and a custom walk-in closet that connects to the laundry room. Three additional bedrooms include a Jack-and-Jill bath and a private en suite, all with 12-foot ceilings, custom finishes, and generous closets. A half bath with designer tile accents serves guests. Upstairs, a spacious bonus room adds flexibility for a media or playroom. With thoughtful design premium finishes, and serene surroundings, this home is the perfect blend of elegance and comfort in one of Chattanooga's premier communities.
All information deemed reliable but not guaranteed. Buyer to verify information they deem important.
Contact an agent
Home facts
- Year built:2025
- Listing ID #:2976067
- Added:136 day(s) ago
- Updated:December 30, 2025 at 03:18 PM
Rooms and interior
- Bedrooms:4
- Total bathrooms:4
- Full bathrooms:3
- Half bathrooms:1
- Living area:3,606 sq. ft.
Heating and cooling
- Cooling:Ceiling Fan(s), Central Air, Electric
- Heating:Central, Electric
Structure and exterior
- Roof:Asphalt
- Year built:2025
- Building area:3,606 sq. ft.
- Lot area:2.98 Acres
Schools
- High school:Marion Co High School
- Middle school:Jasper Middle School
- Elementary school:Jasper Elementary School
Utilities
- Water:Public, Water Available
- Sewer:Septic Tank
Finances and disclosures
- Price:$1,150,000
- Price per sq. ft.:$318.91
- Tax amount:$553
New listings near 4375 Split Rail Way #Lot 1139
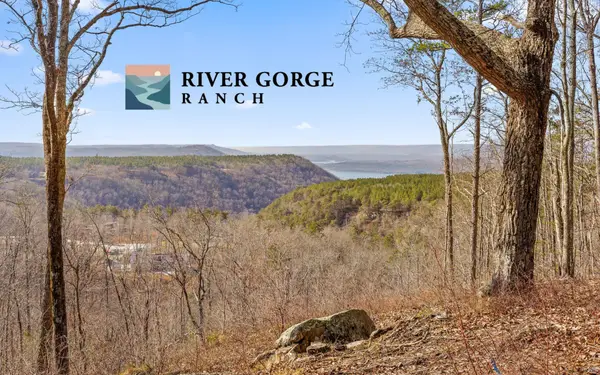 $899,000Active1.94 Acres
$899,000Active1.94 Acres1179 Split Rail Way, Guild, TN 37340
MLS# 3066387Listed by: GREATER DOWNTOWN REALTY DBA KELLER WILLIAMS REALTY $499,000Active1.39 Acres
$499,000Active1.39 Acres4690 Split Rail Way, Guild, TN 37340
MLS# 3050013Listed by: RE/MAX REALTY SOUTH $210,000Active1.13 Acres
$210,000Active1.13 Acres2003 Stardust Court, Guild, TN 37340
MLS# 3035647Listed by: GREATER DOWNTOWN REALTY DBA KELLER WILLIAMS REALTY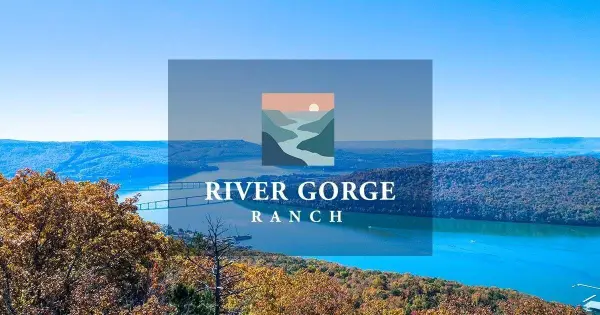 $221,000Active1.48 Acres
$221,000Active1.48 Acres1335 Whispering Way, Guild, TN 37340
MLS# 3014048Listed by: GREATER CHATTANOOGA REALTY, KELLER WILLIAMS REALTY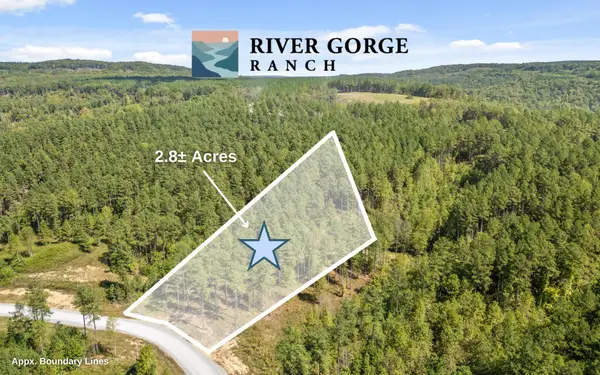 $250,000Active2.83 Acres
$250,000Active2.83 Acres1098 Birds Eye Way, Guild, TN 37340
MLS# 3012513Listed by: GREATER DOWNTOWN REALTY DBA KELLER WILLIAMS REALTY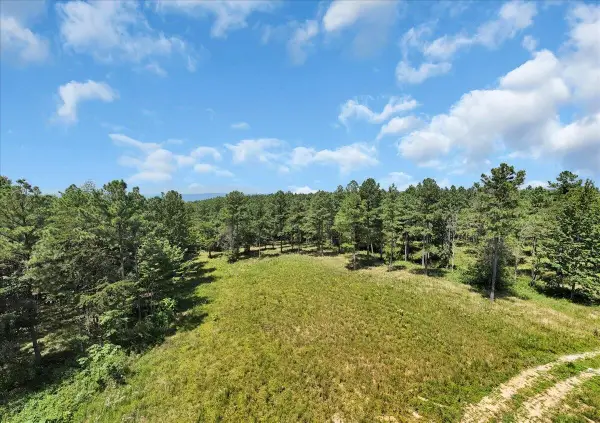 $475,000Active4.2 Acres
$475,000Active4.2 Acres0 Musket Road, Guild, TN 37340
MLS# 2991347Listed by: RE/MAX REALTY SOUTH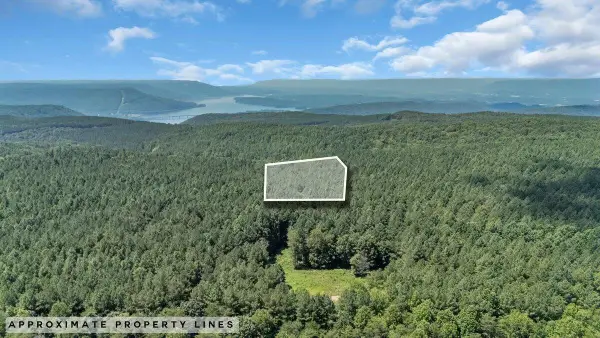 $225,000Active1.46 Acres
$225,000Active1.46 Acres0 Melody Drive, Guild, TN 37340
MLS# 2988075Listed by: RE/MAX REALTY SOUTH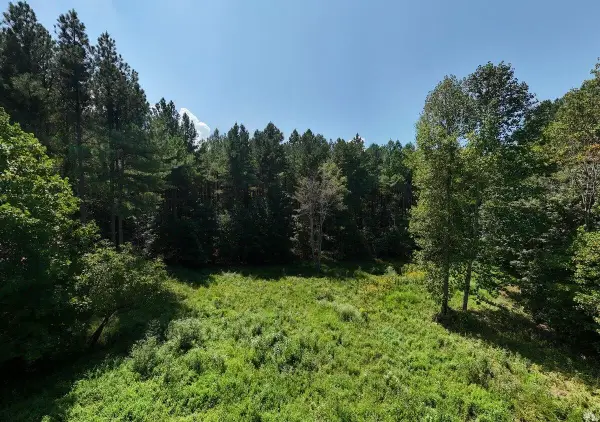 $199,000Active1.95 Acres
$199,000Active1.95 Acres0 Melody Drive, Guild, TN 37340
MLS# 2988062Listed by: RE/MAX REALTY SOUTH $149,000Active1.04 Acres
$149,000Active1.04 Acres2045 Constellation Court, Guild, TN 37340
MLS# 2969655Listed by: GREATER DOWNTOWN REALTY DBA KELLER WILLIAMS REALTY
