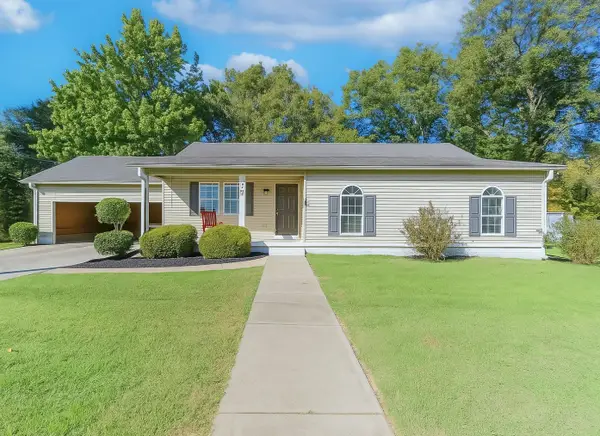656 Cook Rd, Halls, TN 38040
Local realty services provided by:Reliant Realty ERA Powered
656 Cook Rd,Halls, TN 38040
$427,000
- 3 Beds
- 2 Baths
- - sq. ft.
- Single family
- Sold
Listed by: christina cole
Office: premier realty group of west tn llc.
MLS#:3006737
Source:NASHVILLE
Sorry, we are unable to map this address
Price summary
- Price:$427,000
About this home
This beautiful bandominium, built in 2021, sits on 20+ acres, surrounded by beautiful farmland in Lauderdale County. You will enjoy sitting in your rocking chair on the front porch watching the sunset behind the cotton field . As you enter the front of the home you will find an open concept living area with soaring ceiling, gas fireplace and an inviting kitchen/dining area big enough to accommodate a large family. Off the living room is the primary suite. The bathroom contains a freestanding tub and separate shower along with double sinks and a walk in closet. You will appreciate the convenience of having access to the laundry room through the primary bath and also through the kitchen. On the opposite side of the home you will find two nicely sized secondary bedrooms and another full bath. Above the kitchen is an extra loft space which would make a nice office or play area for children. As you exit the home through the back door in the kitchen, you will find an extra heated and cooled 12x20 room with it's own separate entrance. This would make an excellent space for visitors, a young adult child or in-laws. A one car carport off the kitchen makes it easy to get your groceries into the home while staying out of the elements. Behind the home is a 30x60 shop with 14 ft ceiling, which can house several vehicles, serve as a workshop, or barn if you choose. This property is located just 16 minutes to the nearest hospital. A quick 15 minute drive to Dyersburg will allow you access to shopping and many dining options.
Contact an agent
Home facts
- Year built:2021
- Listing ID #:3006737
- Added:51 day(s) ago
- Updated:November 21, 2025 at 07:34 PM
Rooms and interior
- Bedrooms:3
- Total bathrooms:2
- Full bathrooms:2
Heating and cooling
- Cooling:Ceiling Fan(s), Central Air, Electric
- Heating:Central, Natural Gas
Structure and exterior
- Roof:Metal
- Year built:2021
Schools
- High school:Halls High School
- Middle school:Halls Junior High School
- Elementary school:Halls Elementary School
Utilities
- Water:Public, Water Available
- Sewer:Septic Tank
Finances and disclosures
- Price:$427,000
- Tax amount:$1,486
New listings near 656 Cook Rd
 $214,900Active3 beds 2 baths1,472 sq. ft.
$214,900Active3 beds 2 baths1,472 sq. ft.522 E Main St, Halls, TN 38040
MLS# 3013789Listed by: BERNIE GALLERANI REAL ESTATE $176,000Active3 beds 2 baths1,330 sq. ft.
$176,000Active3 beds 2 baths1,330 sq. ft.510 E Tigrett St, Halls, TN 38040
MLS# 3007087Listed by: COLDWELL BANKER SOUTHERN REALTY $600,000Active-- beds -- baths
$600,000Active-- beds -- baths13197 Johnson Grove Rd, Halls, TN 38040
MLS# 2988545Listed by: CRYE-LEIKE BLUE SKIES REAL ESTATE
