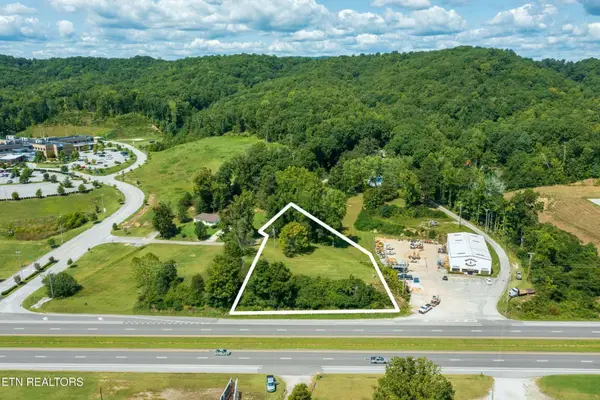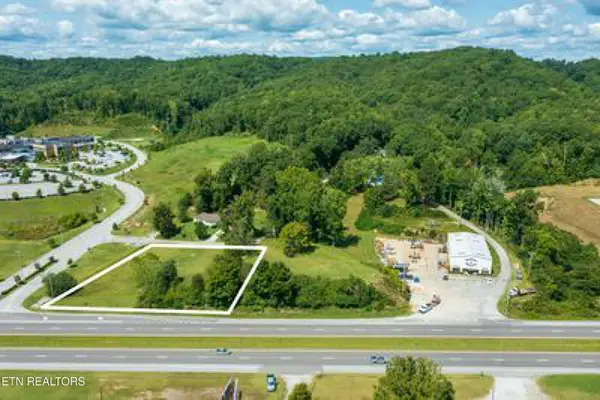408 Lakecrest Drive, Harriman, TN 37748
Local realty services provided by:ERA Chappell & Associates Realty & Rental
408 Lakecrest Drive,Harriman, TN 37748
$750,000
- 3 Beds
- 2 Baths
- 1,696 sq. ft.
- Single family
- Active
Listed by: kathy may-martin
Office: coldwell banker jim henry & assoc.
MLS#:2965104
Source:NASHVILLE
Price summary
- Price:$750,000
- Price per sq. ft.:$442.22
About this home
Welcome to your Lakeside Investment Opportunity or Sanctuary! This stunning 3-bedroom, 2-bath contemporary lake home situated on beautiful Watts Bar Lake offers the perfect blend of modern updates, timeless charm, and unbeatable location. Whether you're looking for a weekend escape, short-term rental, or your forever lakefront home, this one checks all the boxes. A Turn Key Investment with proven performance,.. Completely remodeled in 2020, the home boasts quality inside and out with cathedral ceilings, a cozy fireplace, open floor plan, gleaming hardwood floors, and a covered back porch ideal for morning coffee or quiet evenings spent enjoying the beautiful lake views. Enjoy a level walk to the water, with your own private dock this is lake life the way it's meant to be. Located just 3 miles from Exit 352 and only 20 minutes to Knoxville's Turkey Creek shopping district (Exit 373), with Oak Ridge and West Knoxville also within 15-20 minutes. Need a getaway? You're only 1 hour to Pigeon Forge & Gatlinburg, and 1.5 hours to the Great Smoky Mountains National Park. Don't miss this rare find on Watts Bar Lake schedule your private tour today! Please Call ahead for appointments due to bookings.
Contact an agent
Home facts
- Year built:1981
- Listing ID #:2965104
- Added:198 day(s) ago
- Updated:February 16, 2026 at 03:12 PM
Rooms and interior
- Bedrooms:3
- Total bathrooms:2
- Full bathrooms:2
- Living area:1,696 sq. ft.
Heating and cooling
- Cooling:Central Air
- Heating:Central, Electric
Structure and exterior
- Year built:1981
- Building area:1,696 sq. ft.
- Lot area:0.6 Acres
Schools
- High school:Roane County High School
- Middle school:Cherokee Middle School
- Elementary school:Kingston Elementary
Utilities
- Water:Public, Water Available
- Sewer:Septic Tank
Finances and disclosures
- Price:$750,000
- Price per sq. ft.:$442.22
- Tax amount:$1,447
New listings near 408 Lakecrest Drive
- New
 $30,000Active0.47 Acres
$30,000Active0.47 Acres0 Lakeview Dr, Harriman, TN 37748
MLS# 3123775Listed by: THE REAL ESTATE COLLECTIVE - New
 $20,000Active1.07 Acres
$20,000Active1.07 Acres0 Dogwood Pl, Harriman, TN 37748
MLS# 3123789Listed by: THE REAL ESTATE COLLECTIVE  $180,000Active3 beds 2 baths1,248 sq. ft.
$180,000Active3 beds 2 baths1,248 sq. ft.4549 Harriman Highway, Harriman, TN 37748
MLS# 309979Listed by: MOUNTAIN HOME REALTY $169,900Active3 beds 2 baths1,196 sq. ft.
$169,900Active3 beds 2 baths1,196 sq. ft.147 Mayberry Street, Harriman, TN 37748
MLS# 3111847Listed by: SIMPLIHOM $194,900Active2 beds 1 baths925 sq. ft.
$194,900Active2 beds 1 baths925 sq. ft.117 Love Drive, Harriman, TN 37748
MLS# 3058500Listed by: WALLACE $39,900Active2 beds 1 baths1,170 sq. ft.
$39,900Active2 beds 1 baths1,170 sq. ft.129 Beech St, Harriman, TN 37748
MLS# 3033463Listed by: REAL BROKER $299,000Active0.68 Acres
$299,000Active0.68 Acres2212 Roane State Hwy, Harriman, TN 37748
MLS# 3031496Listed by: WALLACE-JENNIFER SCATES GROUP $450,000Active0.71 Acres
$450,000Active0.71 Acres2220 Roane State Hwy, Harriman, TN 37748
MLS# 3031180Listed by: WALLACE-JENNIFER SCATES GROUP $399,900Active3 beds 2 baths1,536 sq. ft.
$399,900Active3 beds 2 baths1,536 sq. ft.1723 Roane State Hwy, Harriman, TN 37748
MLS# 3000208Listed by: COLDWELL BANKER JIM HENRY & ASSOC.

