8710 Hidden Branches Road, Harrison, TN 37341
Local realty services provided by:ERA Chappell & Associates Realty & Rental
8710 Hidden Branches Road,Harrison, TN 37341
$1,165,000
- 7 Beds
- 7 Baths
- 6,569 sq. ft.
- Single family
- Active
Listed by: asher black
Office: greater downtown realty dba keller williams realty
MLS#:2656196
Source:NASHVILLE
Price summary
- Price:$1,165,000
- Price per sq. ft.:$177.35
About this home
Welcome to 8710 Hidden Branches Rd, Harrison, TN 37341. This remarkable residence boasts an impressive 7 bedrooms and 6 bathrooms, spanning a sprawling 6569 sqft. Park your vehicles effortlessly with both a 3 car attached garage and an additional 3 car detached garage. Nestled amidst mature trees, the large back deck offers a perfect spot for outdoor gatherings and relaxation. Step inside to discover an inviting open flow concept, highlighted by a vaulted living room that creates a sense of spaciousness and warmth. The heart of the home is the generously sized kitchen, featuring an island, stainless steel appliances, and abundant cabinets, ideal for culinary enthusiasts and entertaining guests. Adjacent is a big laundry room complete with a sink, adding convenience to daily chores. Retreat to the primary suite, where a double vanity, soaking tub, and walk-in closet await, providing a luxurious escape. Spiral steps lead to the walkout basement, offering additional living space and featuring a wet bar and pantry, perfect for hosting gatherings or relaxing evenings. Throughout the home, hardwoods adorn the floors, adding an element of elegance and durability. With its thoughtful design and abundance of features, 8710 Hidden Branches Rd offers a harmonious blend of comfort, functionality, and sophistication. Don't miss the opportunity to make this exceptional property your own. Schedule your showing today and experience the epitome of luxury living in Harrison, TN.
Contact an agent
Home facts
- Year built:1998
- Listing ID #:2656196
- Added:541 day(s) ago
- Updated:November 19, 2025 at 03:19 PM
Rooms and interior
- Bedrooms:7
- Total bathrooms:7
- Full bathrooms:6
- Half bathrooms:1
- Living area:6,569 sq. ft.
Heating and cooling
- Cooling:Central Air, Electric
- Heating:Central, Electric
Structure and exterior
- Year built:1998
- Building area:6,569 sq. ft.
- Lot area:3 Acres
Schools
- High school:Central High School
- Middle school:Brown Middle School
- Elementary school:Snow Hill Elementary School
Utilities
- Water:Public, Water Available
- Sewer:Septic Tank
Finances and disclosures
- Price:$1,165,000
- Price per sq. ft.:$177.35
- Tax amount:$2,841
New listings near 8710 Hidden Branches Road
- New
 $725,000Active4 beds 4 baths3,600 sq. ft.
$725,000Active4 beds 4 baths3,600 sq. ft.5701 Topsail Greens Drive, Chattanooga, TN 37416
MLS# 3045971Listed by: GREATER DOWNTOWN REALTY DBA KELLER WILLIAMS REALTY  $719,000Active5 beds 4 baths3,218 sq. ft.
$719,000Active5 beds 4 baths3,218 sq. ft.5214 Abigail Lane #19, Chattanooga, TN 37416
MLS# 3041859Listed by: GREATER DOWNTOWN REALTY DBA KELLER WILLIAMS REALTY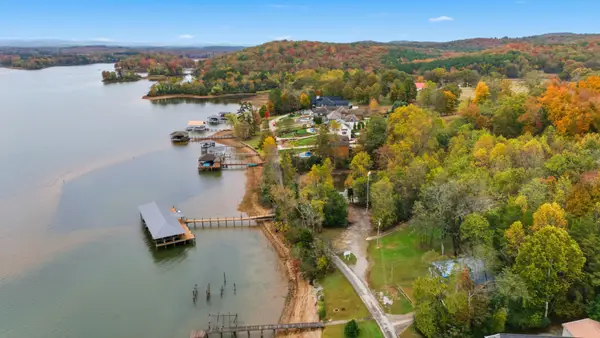 $159,900Pending0.28 Acres
$159,900Pending0.28 Acres6352 Lynn Road, Harrison, TN 37341
MLS# 3041322Listed by: GREATER DOWNTOWN REALTY DBA KELLER WILLIAMS REALTY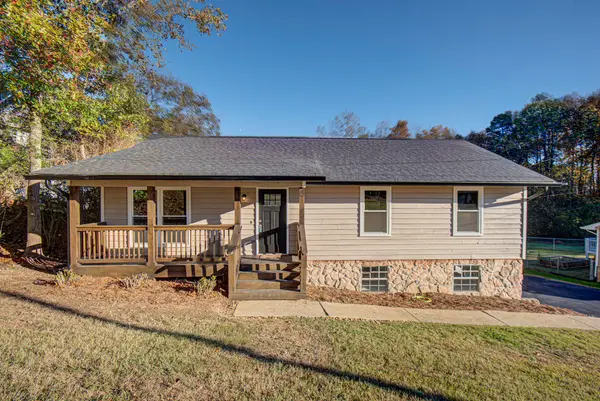 $335,000Active3 beds 2 baths1,554 sq. ft.
$335,000Active3 beds 2 baths1,554 sq. ft.7523 Hydrus Drive, Harrison, TN 37341
MLS# 3037661Listed by: RE/MAX RENAISSANCE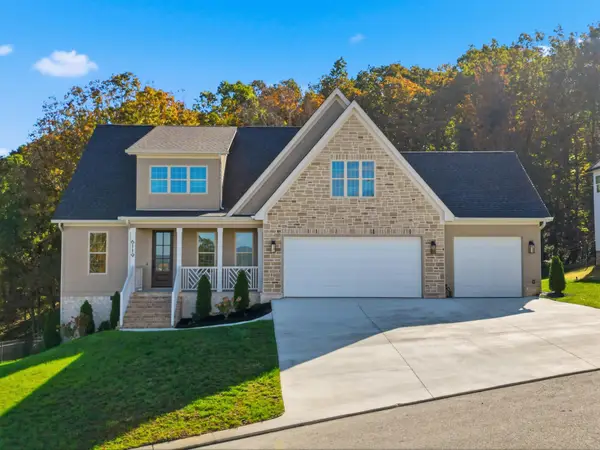 $599,000Active3 beds 3 baths2,751 sq. ft.
$599,000Active3 beds 3 baths2,751 sq. ft.6119 Cashmere Lane, Harrison, TN 37341
MLS# 3037577Listed by: EXP REALTY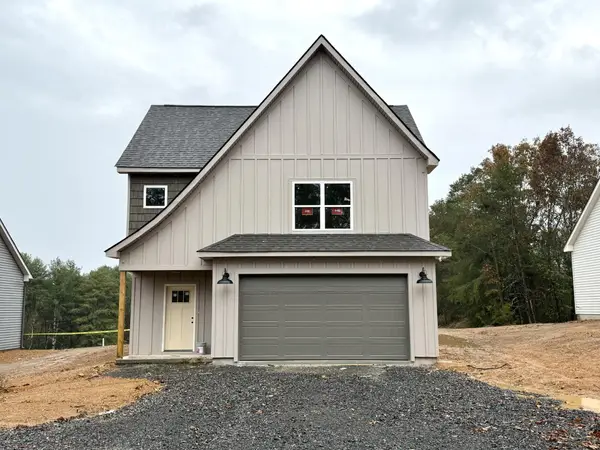 $449,000Active3 beds 3 baths2,200 sq. ft.
$449,000Active3 beds 3 baths2,200 sq. ft.9680 Birchwood Pike, Harrison, TN 37341
MLS# 3032793Listed by: GREATER DOWNTOWN REALTY DBA KELLER WILLIAMS REALTY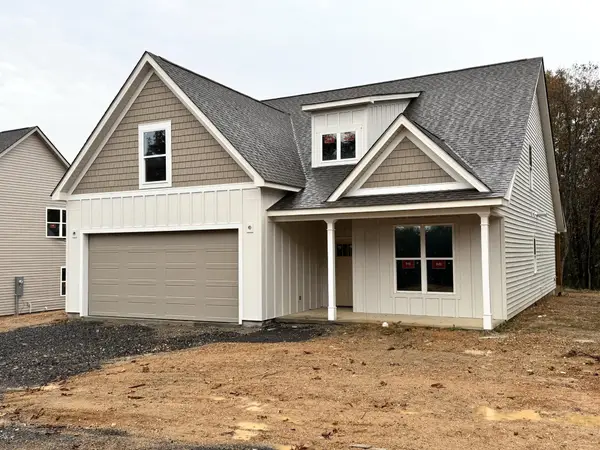 $489,000Active3 beds 4 baths2,375 sq. ft.
$489,000Active3 beds 4 baths2,375 sq. ft.9668 Birchwood Pike, Harrison, TN 37341
MLS# 3032813Listed by: GREATER DOWNTOWN REALTY DBA KELLER WILLIAMS REALTY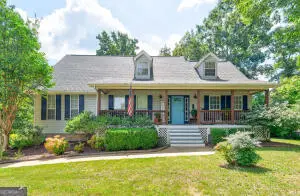 $395,000Active3 beds 3 baths2,403 sq. ft.
$395,000Active3 beds 3 baths2,403 sq. ft.10908 Possum Trail Road, Harrison, TN 37341
MLS# 10629962Listed by: Crye-Leike, Realtors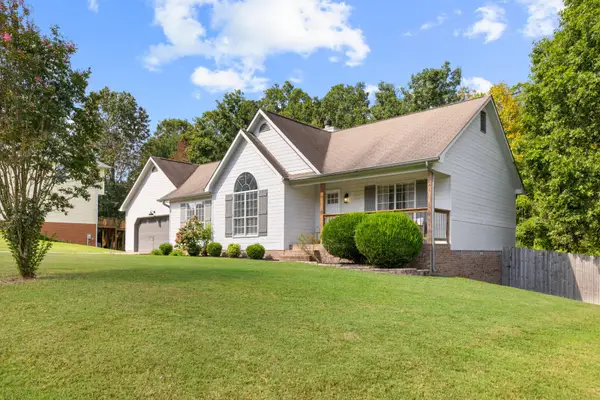 $389,000Active3 beds 2 baths1,510 sq. ft.
$389,000Active3 beds 2 baths1,510 sq. ft.8631 Autumn Oak Lane, Harrison, TN 37341
MLS# 3015031Listed by: GREATER DOWNTOWN REALTY DBA KELLER WILLIAMS REALTY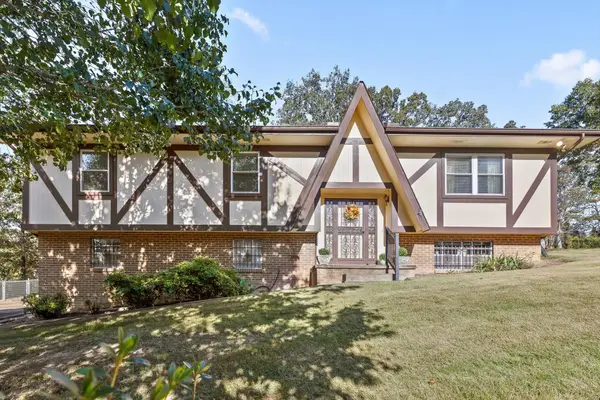 $350,000Active2 beds 2 baths2,202 sq. ft.
$350,000Active2 beds 2 baths2,202 sq. ft.6725 Harbor Terrace, Chattanooga, TN 37416
MLS# 3015970Listed by: BERKSHIRE HATHAWAY HOMESERVICES J DOUGLAS PROP.
