1250 Ed Seay Gregory Ln, Hartsville, TN 37074
Local realty services provided by:ERA Chappell & Associates Realty & Rental


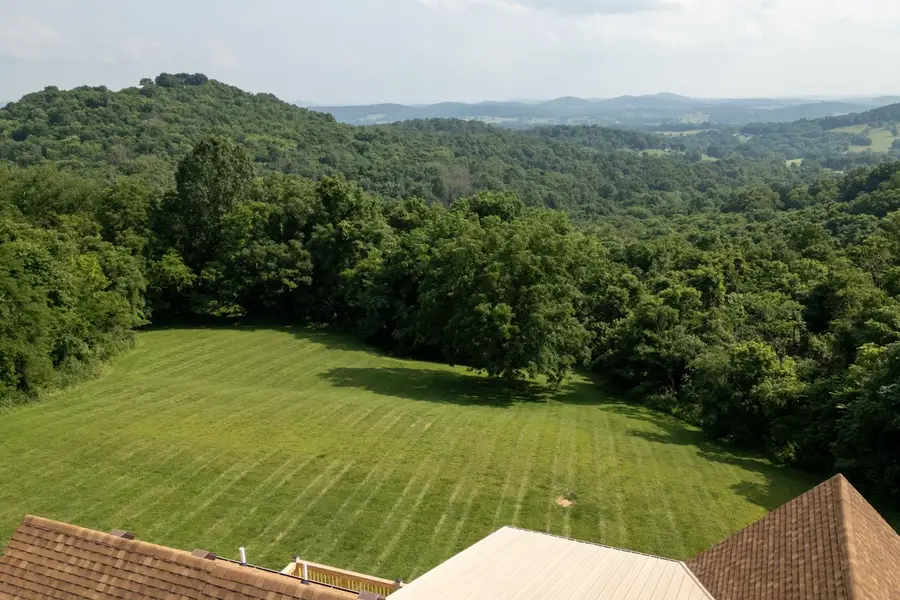
1250 Ed Seay Gregory Ln,Hartsville, TN 37074
$1,086,000
- 6 Beds
- 4 Baths
- 4,504 sq. ft.
- Single family
- Active
Listed by:josh gregory
Office:exit real estate solutions
MLS#:2912295
Source:NASHVILLE
Price summary
- Price:$1,086,000
- Price per sq. ft.:$241.12
About this home
Peaceful. Private. Absolutely breathtaking.
This isn’t just a home — it’s a sanctuary. From the moment you step inside, you’re greeted by floor-to-ceiling windows, panoramic views, and a sense of calm that words can’t quite capture.
Meticulously maintained and move-in ready. Surrounded by nature, with views that feel endless. All this, just an hour from Nashville!
A true one-of-a-kind retreat where every detail has been considered with the homeowner in mind, including a full in-law suite, dedicated office with separate entry, and a humongous underground storm bunker.
Imagine enjoying your morning coffee from the glorious deck. Enjoy entertaining from the pavilion. Take a break from it all on your rocking-chair front porch. Bask in peace of knowing you’ve found your dream home. Be sure to see the attached video and take your own 3D tour!
Note: Preapproval Letter or Proof of Funds Required Prior to Showing.
Contact an agent
Home facts
- Year built:2013
- Listing Id #:2912295
- Added:62 day(s) ago
- Updated:August 18, 2025 at 04:48 PM
Rooms and interior
- Bedrooms:6
- Total bathrooms:4
- Full bathrooms:4
- Living area:4,504 sq. ft.
Heating and cooling
- Cooling:Ceiling Fan(s), Central Air, Electric
- Heating:Electric, Heat Pump
Structure and exterior
- Roof:Shingle
- Year built:2013
- Building area:4,504 sq. ft.
- Lot area:8.25 Acres
Schools
- High school:Trousdale Co High School
- Middle school:Jim Satterfield Middle School
- Elementary school:Trousdale Co Elementary
Utilities
- Water:Private, Water Available
- Sewer:Septic Tank
Finances and disclosures
- Price:$1,086,000
- Price per sq. ft.:$241.12
- Tax amount:$2,836
New listings near 1250 Ed Seay Gregory Ln
- New
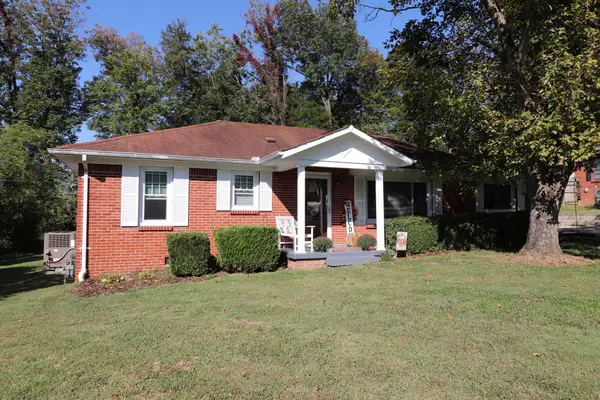 $289,900Active3 beds 2 baths1,953 sq. ft.
$289,900Active3 beds 2 baths1,953 sq. ft.716 Park Ave, Hartsville, TN 37074
MLS# 2974188Listed by: TEAM WILSON REAL ESTATE PARTNERS - New
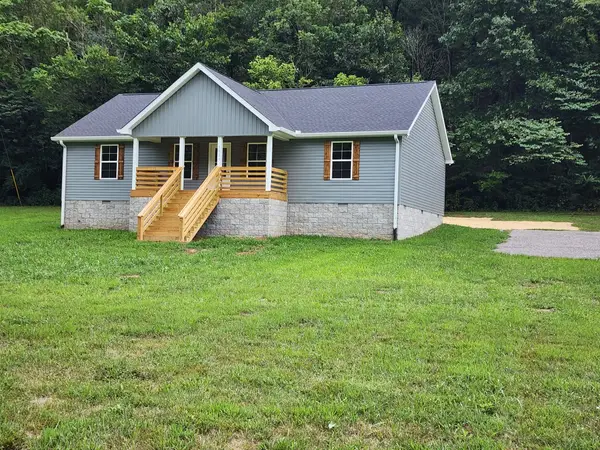 $309,900Active3 beds 2 baths1,500 sq. ft.
$309,900Active3 beds 2 baths1,500 sq. ft.1531 New Harmony Rd, Hartsville, TN 37074
MLS# 2973781Listed by: GENE CARMAN REAL ESTATE & AUCTIONS - New
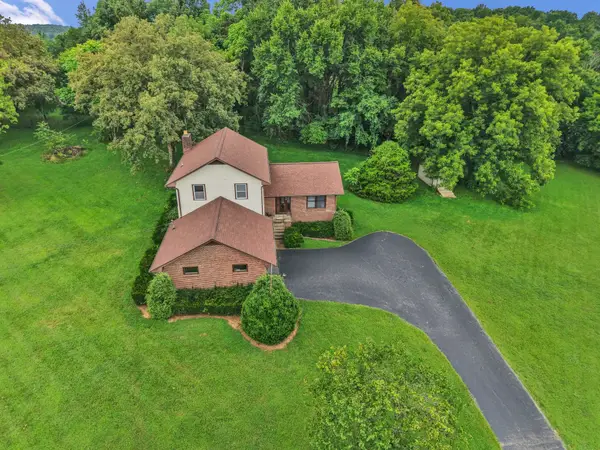 $390,000Active3 beds 3 baths2,334 sq. ft.
$390,000Active3 beds 3 baths2,334 sq. ft.174 Circle Dr, Hartsville, TN 37074
MLS# 2973509Listed by: JASON MITCHELL REAL ESTATE TENNESSEE LLC - New
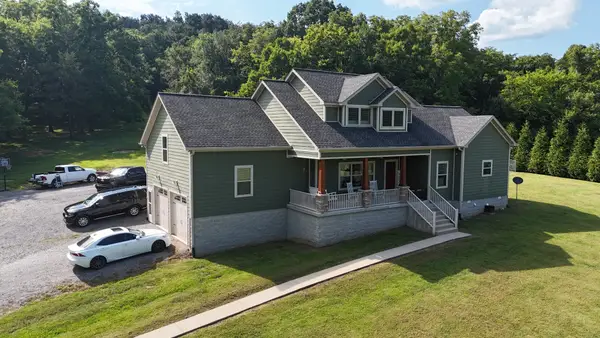 $649,900Active3 beds 3 baths2,460 sq. ft.
$649,900Active3 beds 3 baths2,460 sq. ft.725 Lick Creek Rd, Hartsville, TN 37074
MLS# 2973300Listed by: GENE CARMAN REAL ESTATE & AUCTIONS - New
 $739,900Active3 beds 3 baths2,460 sq. ft.
$739,900Active3 beds 3 baths2,460 sq. ft.725 Lick Creek Rd, Hartsville, TN 37074
MLS# 2973296Listed by: GENE CARMAN REAL ESTATE & AUCTIONS - New
 $124,500Active3 beds 1 baths840 sq. ft.
$124,500Active3 beds 1 baths840 sq. ft.495 Gammons Ln, Hartsville, TN 37074
MLS# 2972114Listed by: BENCHMARK REALTY, LLC - New
 $674,900Active-- beds -- baths
$674,900Active-- beds -- baths3336 Green Grove Rd, Hartsville, TN 37074
MLS# 2971770Listed by: COMPASS - New
 $324,500Active3 beds 2 baths1,507 sq. ft.
$324,500Active3 beds 2 baths1,507 sq. ft.4255 Highway 10, Hartsville, TN 37074
MLS# 2970363Listed by: FELIX HOMES - New
 $674,900Active2 beds 1 baths1,500 sq. ft.
$674,900Active2 beds 1 baths1,500 sq. ft.3336 Green Grove Rd, Hartsville, TN 37074
MLS# 2971562Listed by: COMPASS - New
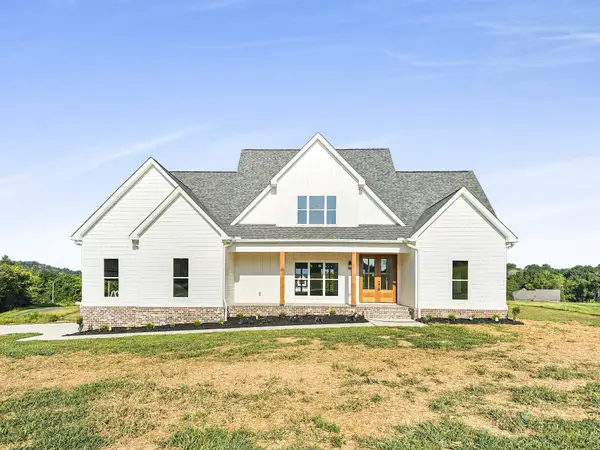 $750,900Active4 beds 4 baths3,099 sq. ft.
$750,900Active4 beds 4 baths3,099 sq. ft.25 Crenshaw Road, Hartsville, TN 37074
MLS# 2971398Listed by: CUMBERLAND REAL ESTATE LLC
