875 Dalton Hollow Rd, Hartsville, TN 37074
Local realty services provided by:ERA Chappell & Associates Realty & Rental
875 Dalton Hollow Rd,Hartsville, TN 37074
$334,999
- 3 Beds
- 2 Baths
- 1,404 sq. ft.
- Mobile / Manufactured
- Active
Upcoming open houses
- Sat, Sep 2712:00 pm - 02:00 pm
- Sun, Sep 2812:00 pm - 02:00 pm
Listed by:shvonne petty
Office:lpt realty llc.
MLS#:2986864
Source:NASHVILLE
Price summary
- Price:$334,999
- Price per sq. ft.:$238.6
About this home
This well-maintained home sitting on 6.6 acres offers 3 bedrooms, 2 bathrooms, and a versatile flex room—perfect for a home office, hobby space, play room or guest room. Recent updates add extra value, including new flooring throughout, a remodeled master bath, stainless steel appliances, a moisture barrier for lasting protection and so much more! For added peace of mind, a 1-year home warranty will be included, making this home move-in ready with confidence. Step outside and discover all the extras that make this property truly special. A large shed with two lofts offers plenty of storage or workshop potential, and an 8+ person storm shelter ensures safety and security during severe weather. Nature lovers will especially appreciate the water flowing quietly in the creek and a thriving pond on the property, creating the perfect setting for fishing, exploring, or simply relaxing by the water. Enjoy the fruit trees, wild blackberries and open space for gardening. The wooded acreage is ideal for hunting or recreation, and you’ll find endless opportunities to enjoy the outdoors. Whether you’re dreaming of a quiet retreat, a family homestead, or a place to enjoy country living with modern updates, this property has it all. Located just a short drive from town, you’ll enjoy both convenience and privacy in a setting that feels like your very own oasis. Don’t miss your chance to own this slice of Tennessee countryside—schedule your showing today!
Contact an agent
Home facts
- Year built:2003
- Listing ID #:2986864
- Added:8 day(s) ago
- Updated:September 12, 2025 at 11:48 PM
Rooms and interior
- Bedrooms:3
- Total bathrooms:2
- Full bathrooms:2
- Living area:1,404 sq. ft.
Heating and cooling
- Cooling:Ceiling Fan(s), Central Air
- Heating:Central
Structure and exterior
- Year built:2003
- Building area:1,404 sq. ft.
- Lot area:6.66 Acres
Schools
- High school:Trousdale Co High School
- Middle school:Jim Satterfield Middle School
- Elementary school:Trousdale Co Elementary
Utilities
- Water:Public, Water Available
- Sewer:Septic Tank
Finances and disclosures
- Price:$334,999
- Price per sq. ft.:$238.6
- Tax amount:$838
New listings near 875 Dalton Hollow Rd
- New
 $639,900Active4 beds 3 baths2,079 sq. ft.
$639,900Active4 beds 3 baths2,079 sq. ft.1170 Carey Rd, Hartsville, TN 37074
MLS# 2993818Listed by: BLACKWELL REALTY AND AUCTION - New
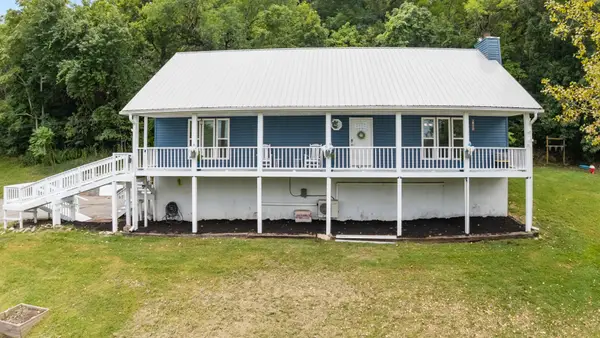 $499,900Active4 beds 2 baths2,428 sq. ft.
$499,900Active4 beds 2 baths2,428 sq. ft.745 Ed Seay Gregory Ln, Hartsville, TN 37074
MLS# 2993377Listed by: BLACKWELL REALTY AND AUCTION - New
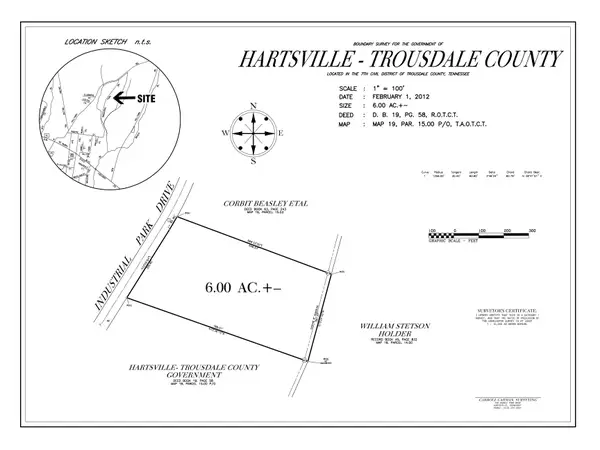 $549,900Active6 Acres
$549,900Active6 Acres0 Industrial Park Drive, Hartsville, TN 37074
MLS# 2991558Listed by: BLACKWELL REALTY AND AUCTION - New
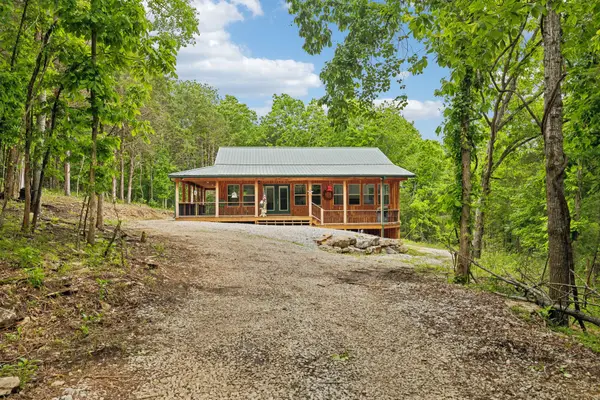 $559,000Active1 beds 2 baths1,616 sq. ft.
$559,000Active1 beds 2 baths1,616 sq. ft.1840 Lick Creek Rd, Hartsville, TN 37074
MLS# 2975587Listed by: BENCHMARK REALTY, LLC - New
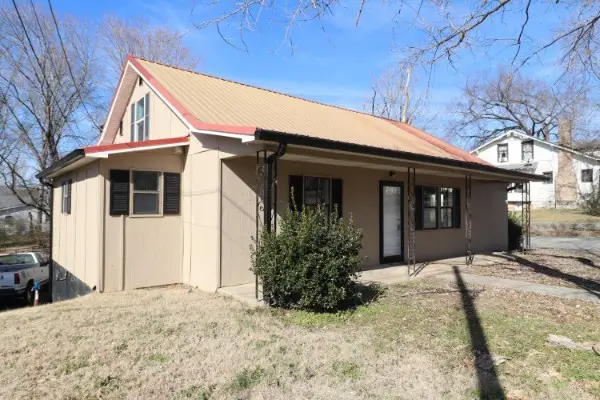 $279,900Active3 beds 2 baths2,264 sq. ft.
$279,900Active3 beds 2 baths2,264 sq. ft.313 Andrews Ave, Hartsville, TN 37074
MLS# 2991569Listed by: GENE CARMAN REAL ESTATE & AUCTIONS - New
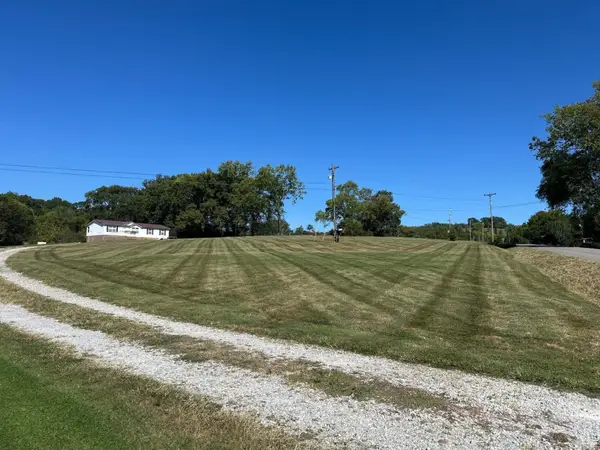 $334,999Active6.66 Acres
$334,999Active6.66 Acres875 Dalton Hollow Rd, Hartsville, TN 37074
MLS# 2989859Listed by: LPT REALTY LLC - New
 $689,900Active3 beds 3 baths2,504 sq. ft.
$689,900Active3 beds 3 baths2,504 sq. ft.105 Highway 141 N, Hartsville, TN 37074
MLS# 2989799Listed by: GENE CARMAN REAL ESTATE & AUCTIONS - New
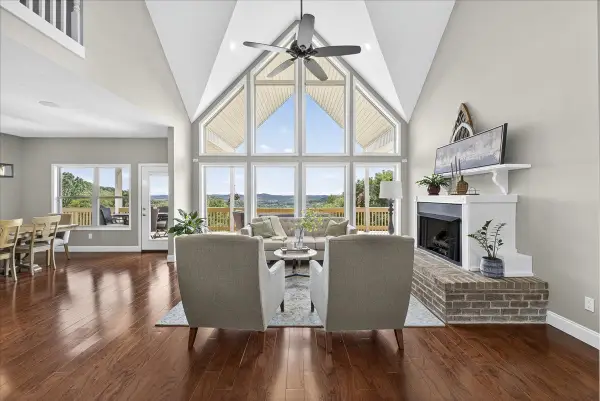 Listed by ERA$1,175,000Active6 beds 4 baths4,504 sq. ft.
Listed by ERA$1,175,000Active6 beds 4 baths4,504 sq. ft.1250 Ed Seay Gregory Ln, Hartsville, TN 37074
MLS# 2986370Listed by: RELIANT REALTY ERA POWERED 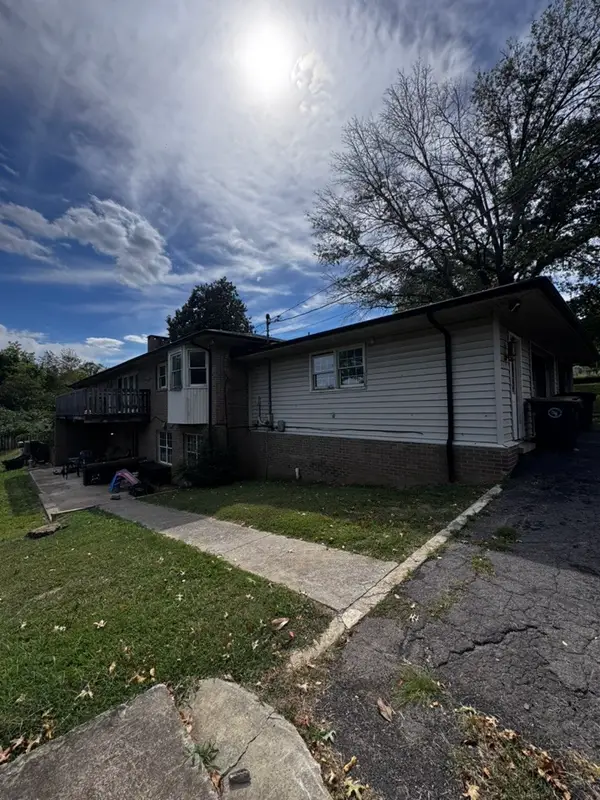 $250,000Pending4 beds 4 baths2,087 sq. ft.
$250,000Pending4 beds 4 baths2,087 sq. ft.209 Western Ave, Hartsville, TN 37074
MLS# 2988377Listed by: REFINED REALTY
