575 Homestead Ln, Henderson, TN 38340
Local realty services provided by:Reliant Realty ERA Powered
575 Homestead Ln,Henderson, TN 38340
$965,000
- 5 Beds
- 5 Baths
- 6,888 sq. ft.
- Single family
- Active
Listed by:jeffery roney
Office:tennessee valley realty and investment group, pllc
MLS#:2884003
Source:NASHVILLE
Price summary
- Price:$965,000
- Price per sq. ft.:$140.1
About this home
Custom build dream home w/well thought out upgrades on 3.11 acres. Brick 5BR/4.5BA with fully finished walk-out basement/in-law suite. Large Master Bedroom with 2 walk-in closets with heated whirlpool tub. Large 3 car garage with ample room. Small red barn for your lawn equipment and other outdoor items. State of the art recently upgraded 4k movie theater (8k capable), 100" sound perforated screen with all upgrades and theater seating. Whole home reverse osmosis system, Back-up whole home generator, salt water pool with new liner and relaxing sauna. 2 kitchens, 2 laundry rooms, Large driveway with RV parking w/septic dump and 50 amp hook up. 2 new HVAC units, on-demand hot water heater, new Kitchen Aid cooktop. Foundation is commercially poured with steel reinforced concrete, Pella triple pane windows w/safety glass and solid surface counter tops. Fenced in back yard for your pets! Don't miss out on this dream home, you will not be disappointed.
Contact an agent
Home facts
- Year built:2007
- Listing ID #:2884003
- Added:134 day(s) ago
- Updated:September 25, 2025 at 09:00 PM
Rooms and interior
- Bedrooms:5
- Total bathrooms:5
- Full bathrooms:4
- Half bathrooms:1
- Living area:6,888 sq. ft.
Heating and cooling
- Cooling:Central Air
- Heating:Central
Structure and exterior
- Year built:2007
- Building area:6,888 sq. ft.
- Lot area:3.11 Acres
Schools
- High school:Chester County High School
- Middle school:Chester County Middle School
- Elementary school:East Chester Elementary School
Utilities
- Water:Well
- Sewer:Septic Tank
Finances and disclosures
- Price:$965,000
- Price per sq. ft.:$140.1
- Tax amount:$3,548
New listings near 575 Homestead Ln
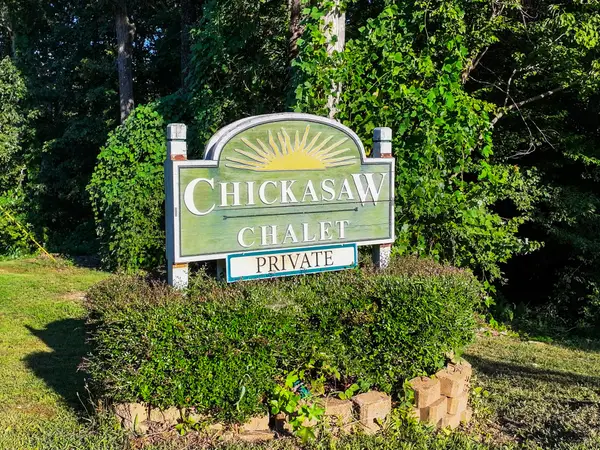 $850,000Active-- beds -- baths1,600 sq. ft.
$850,000Active-- beds -- baths1,600 sq. ft.115 Chalet Ln, Henderson, TN 38340
MLS# 2990470Listed by: EVANS REAL ESTATE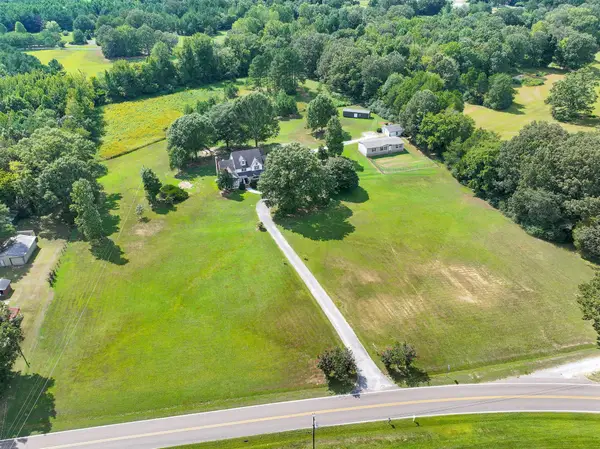 $599,000Active4 beds 3 baths3,554 sq. ft.
$599,000Active4 beds 3 baths3,554 sq. ft.1005 State Route 200, Henderson, TN 38340
MLS# 2985605Listed by: EVANS REAL ESTATE $525,000Active4 beds 2 baths2,744 sq. ft.
$525,000Active4 beds 2 baths2,744 sq. ft.320 Rabbit Ranch Rd, Henderson, TN 38340
MLS# 2963172Listed by: TIFFANY JONES REALTY GROUP, LLC $90,000Pending17.18 Acres
$90,000Pending17.18 Acres0 Sanford Rd, Henderson, TN 38340
MLS# 2946166Listed by: BEYCOME BROKERAGE REALTY, LLC $4,250,000Active5 beds 8 baths8,264 sq. ft.
$4,250,000Active5 beds 8 baths8,264 sq. ft.140 Lake Shore Lane, Henderson, TN 38340
MLS# 2823296Listed by: HAYDEN OUTDOORS LLC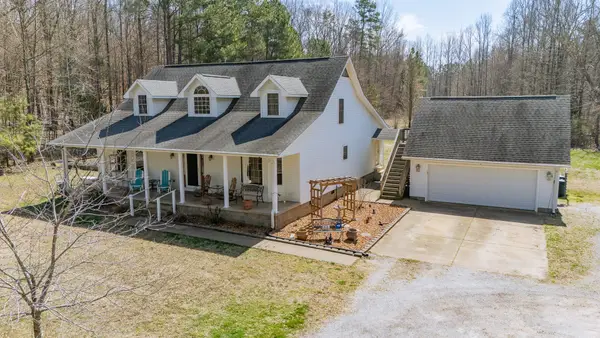 $699,000Active4 beds 3 baths3,300 sq. ft.
$699,000Active4 beds 3 baths3,300 sq. ft.70 Mosier Ln, Henderson, TN 38340
MLS# 2804856Listed by: EXIT REALTY BLUES CITY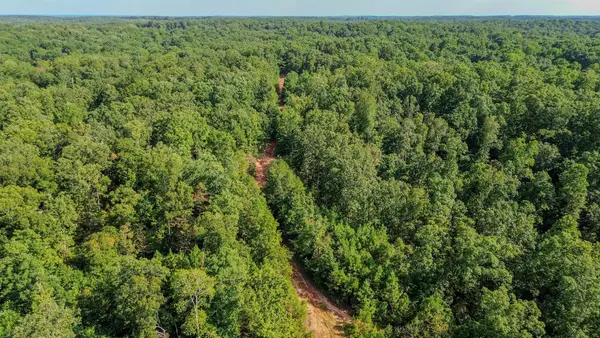 $469,385Active241 Acres
$469,385Active241 Acres0 Roby Trail, Henderson, TN 38340
MLS# 2774606Listed by: COMPASS SOUTH, INC.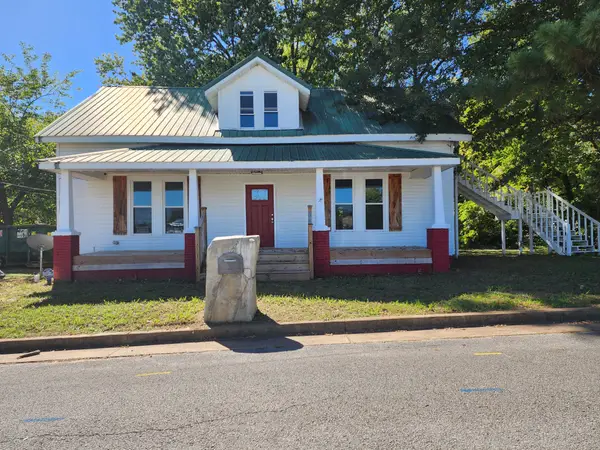 $254,900Active3 beds 3 baths2,366 sq. ft.
$254,900Active3 beds 3 baths2,366 sq. ft.129 N Carolina Ave, Henderson, TN 38340
MLS# 2745842Listed by: EPIQUE REALTY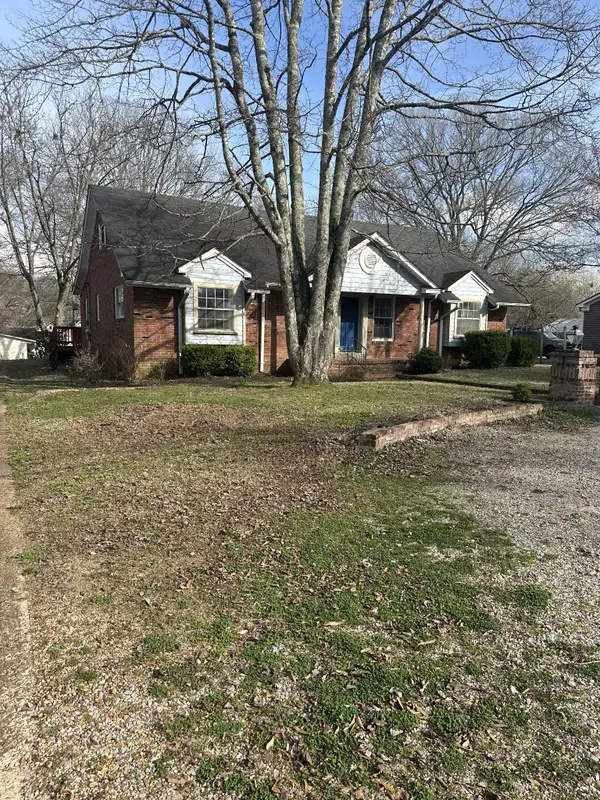 $230,000Active6 beds 3 baths4,200 sq. ft.
$230,000Active6 beds 3 baths4,200 sq. ft.478 White Ave, Henderson, TN 38340
MLS# 2626527Listed by: EXIT REALTY BLUES CITY
