1007 Island Brook Dr, Hendersonville, TN 37075
Local realty services provided by:Reliant Realty ERA Powered
1007 Island Brook Dr,Hendersonville, TN 37075
$890,000
- 4 Beds
- 4 Baths
- 3,598 sq. ft.
- Single family
- Active
Listed by: jason gruner
Office: coldwell banker southern realty
MLS#:2993236
Source:NASHVILLE
Price summary
- Price:$890,000
- Price per sq. ft.:$247.36
- Monthly HOA dues:$50
About this home
Step into unparalleled elegance with this breathtaking estate, perfectly situated in one of Hendersonville's most exclusive and coveted communities. This architectural masterpiece showcases a sophisticated open-concept design, bathed in natural light with soaring vaulted ceilings and refined finishes that elevate every detail.
Located just 17 Miles from Downtown Nashville, only 20 miles from BNA and with lower taxes than most of the area.
The gourmet chef's kitchen is a culinary dream, appointed with top-of-the-line stainless steel appliances, dual built-in ovens, and expansive quartz countertops—an entertainer's delight and a haven for daily indulgence. The first-floor primary suite is a sanctuary of opulence, featuring bespoke finishes, generous space, and a spa-inspired ensuite for ultimate relaxation. A meticulously designed home office offers a serene environment for productivity, seamlessly blending work and luxury.
Ascend to the upper level, where an expansive bonus room awaits, offering endless possibilities as a private theater, game room, or refined guest suite. The meticulously landscaped grounds beckon with a custom all-brick wood-burning fireplace, creating an idyllic setting for intimate gatherings or tranquil evenings under a starlit sky.
Located moments from the upscale boutiques and fine dining of The Streets of Indian Lake, this residence offers effortless access to premier amenities, top-tier schools, and major thoroughfares such as Vietnam Veterans Blvd (386) and I-65. Embrace the lifestyle with proximity to Old Hickory Lake, Drakes Creek Park, and a vibrant calendar of community events. The distinguished neighborhood, adorned with scenic walking trails, elegant sidewalks, and mature trees, delivers a harmonious blend of serenity and connectivity.
Zoned for Hendersonville's finest schools, this rare gem represents the pinnacle of luxury living. Schedule your private tour today to experience a residence that redefines sophistication.
Contact an agent
Home facts
- Year built:2004
- Listing ID #:2993236
- Added:153 day(s) ago
- Updated:January 17, 2026 at 04:30 PM
Rooms and interior
- Bedrooms:4
- Total bathrooms:4
- Full bathrooms:3
- Half bathrooms:1
- Living area:3,598 sq. ft.
Heating and cooling
- Cooling:Ceiling Fan(s), Central Air, Electric
- Heating:Heat Pump, Natural Gas
Structure and exterior
- Roof:Shingle
- Year built:2004
- Building area:3,598 sq. ft.
- Lot area:0.32 Acres
Schools
- High school:Beech Sr High School
- Middle school:Knox Doss Middle School at Drakes Creek
- Elementary school:Dr. William Burrus Elementary at Drakes Creek
Utilities
- Water:Public, Water Available
- Sewer:Public Sewer
Finances and disclosures
- Price:$890,000
- Price per sq. ft.:$247.36
- Tax amount:$2,816
New listings near 1007 Island Brook Dr
- New
 $1,100,000Active5 beds 5 baths4,445 sq. ft.
$1,100,000Active5 beds 5 baths4,445 sq. ft.509 Jones Ln, Hendersonville, TN 37075
MLS# 3071673Listed by: CHORD REAL ESTATE - Open Sat, 2 to 4pm
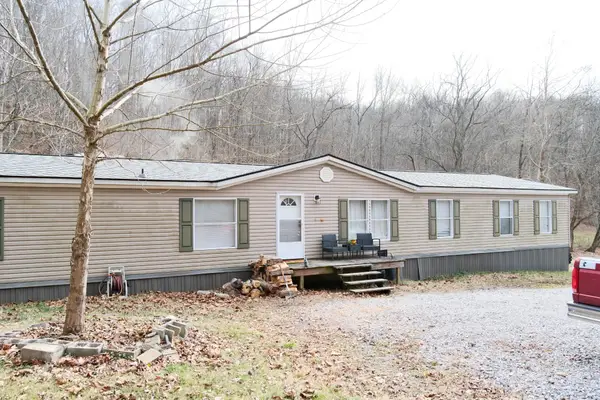 $325,000Pending4 beds 3 baths2,079 sq. ft.
$325,000Pending4 beds 3 baths2,079 sq. ft.1254 Mud Hollow Rd, Hendersonville, TN 37075
MLS# 3093306Listed by: SIMPLIHOM - New
 $547,500Active3 beds 3 baths2,386 sq. ft.
$547,500Active3 beds 3 baths2,386 sq. ft.120 Benjamin Ln, Hendersonville, TN 37075
MLS# 3098460Listed by: RE/MAX HOMES AND ESTATES - New
 $549,900Active4 beds 3 baths2,250 sq. ft.
$549,900Active4 beds 3 baths2,250 sq. ft.116 Elissa Dr, Hendersonville, TN 37075
MLS# 3097913Listed by: THE ASHTON REAL ESTATE GROUP OF RE/MAX ADVANTAGE - New
 $499,900Active3 beds 3 baths1,794 sq. ft.
$499,900Active3 beds 3 baths1,794 sq. ft.164 Rothwood Drive, Hendersonville, TN 37075
MLS# 3098317Listed by: PARKSIDE REALTY, LLC - New
 $490,900Active3 beds 3 baths1,693 sq. ft.
$490,900Active3 beds 3 baths1,693 sq. ft.31 Champaign Drive, Hendersonville, TN 37075
MLS# 3098318Listed by: PARKSIDE REALTY, LLC - Open Sun, 2 to 4pmNew
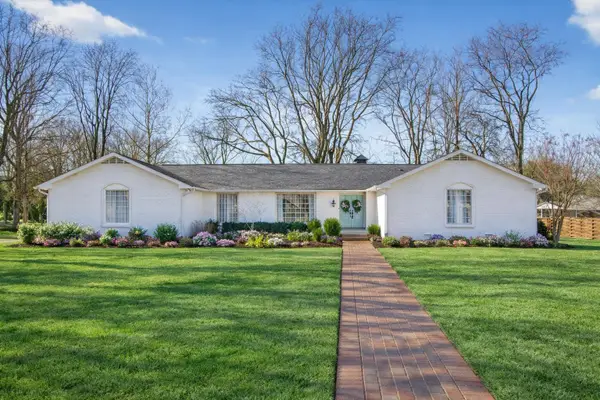 $649,900Active4 beds 3 baths2,485 sq. ft.
$649,900Active4 beds 3 baths2,485 sq. ft.116 Lake Vista Dr, Hendersonville, TN 37075
MLS# 3098091Listed by: SIMPLIHOM - New
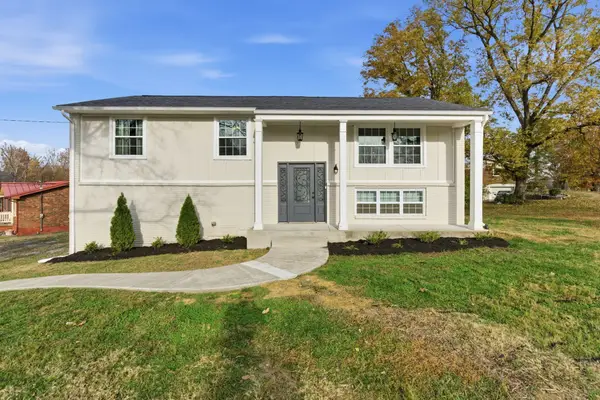 $539,900Active4 beds 3 baths2,308 sq. ft.
$539,900Active4 beds 3 baths2,308 sq. ft.228 Lakeside Park Dr, Hendersonville, TN 37075
MLS# 3078418Listed by: BENCHMARK REALTY, LLC - Open Sun, 2 to 4pmNew
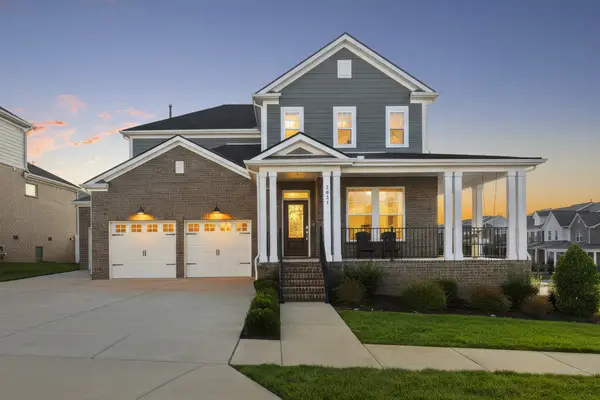 $649,900Active4 beds 3 baths2,929 sq. ft.
$649,900Active4 beds 3 baths2,929 sq. ft.2021 Hollyhock Dr, Hendersonville, TN 37075
MLS# 3083847Listed by: COMPASS RE - New
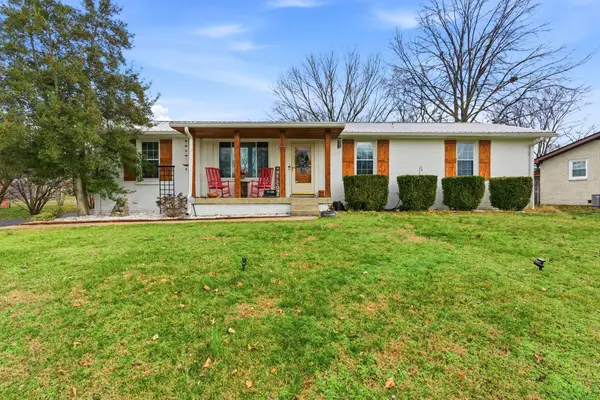 $369,900Active3 beds 2 baths1,605 sq. ft.
$369,900Active3 beds 2 baths1,605 sq. ft.104 Cheryl Ct, Hendersonville, TN 37075
MLS# 3083865Listed by: PARKS COMPASS
