102 La Via Dr, Hendersonville, TN 37075
Local realty services provided by:Reliant Realty ERA Powered
102 La Via Dr,Hendersonville, TN 37075
$479,900
- 4 Beds
- 3 Baths
- 1,552 sq. ft.
- Single family
- Active
Listed by: heather waters
Office: benchmark realty, llc.
MLS#:3035167
Source:NASHVILLE
Price summary
- Price:$479,900
- Price per sq. ft.:$309.21
About this home
Perched on a Hilltop Near Old Hickory Lake Fully Renovated Moody Cottagecore Retreat
Nestled atop a gentle hill on just under a half-acre, this fully renovated ranch offers a rare blend of peaceful peninsula living and refined design. Surrounded by mature trees and wildlife, this enchanting home feels like a secluded retreat—yet you’re only minutes from Hendersonville’s best waterfront restaurants, marinas, and boat ramps.
The exterior welcomes you with a fenced-in yard, an expansive four-car carport with room for a boat, and timeless curb appeal. Step inside to discover a moody Cottagecore aesthetic where every detail has been thoughtfully curated to create warmth, character, and sophistication.
Original hardwood floors have been beautifully reimagined while a brand-new primary suite showcases a custom-trimmed walk-in closet and a spa-inspired bath with a 7 foot walnut vanity and designer tile. The kitchen is a showpiece—featuring honed granite countertops a farmhouse sink,open shelving with unlacquered brass rails, and a dedicated dish display cabinet to showcase your prettiest pieces.
Enjoy Delta plumbing fixtures, imported lighting, and wallpaper accents that add depth and charm to every room. A secret bookshelf barn door cleverly conceals a spacious laundry room, adding a touch of whimsy and surprise.
Every inch of this home tells a story—rich in texture, design, and soul. This is not your average flip. This is a thoughtfully crafted home where color, comfort, and craftsmanship meet.
Experience peaceful lakeside living with designer flair—where every space feels special, and every detail feels like home.
Contact an agent
Home facts
- Year built:1968
- Listing ID #:3035167
- Added:107 day(s) ago
- Updated:February 22, 2026 at 03:17 PM
Rooms and interior
- Bedrooms:4
- Total bathrooms:3
- Full bathrooms:2
- Half bathrooms:1
- Living area:1,552 sq. ft.
Heating and cooling
- Cooling:Ceiling Fan(s), Central Air, Electric
- Heating:Central
Structure and exterior
- Roof:Asphalt
- Year built:1968
- Building area:1,552 sq. ft.
- Lot area:0.47 Acres
Schools
- High school:Hendersonville High School
- Middle school:V G Hawkins Middle School
- Elementary school:Lakeside Park Elementary
Utilities
- Water:Public, Water Available
- Sewer:Public Sewer
Finances and disclosures
- Price:$479,900
- Price per sq. ft.:$309.21
- Tax amount:$2,038
New listings near 102 La Via Dr
- New
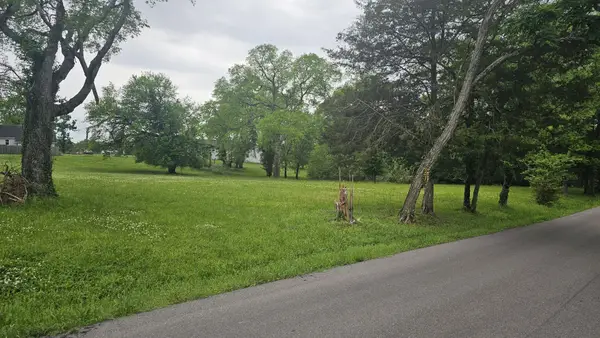 $180,000Active0.5 Acres
$180,000Active0.5 Acres0 Cranwill Dr, Hendersonville, TN 37075
MLS# 3133868Listed by: HOUSE REALTY, LLC - Open Sun, 1 to 3pmNew
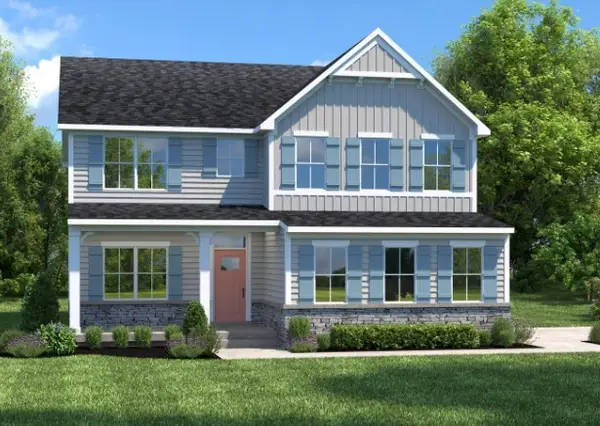 $594,990Active4 beds 3 baths2,718 sq. ft.
$594,990Active4 beds 3 baths2,718 sq. ft.2718 Farm Field Lane, Hendersonville, TN 37075
MLS# 3130453Listed by: RYAN HOMES - Open Sun, 1 to 3pmNew
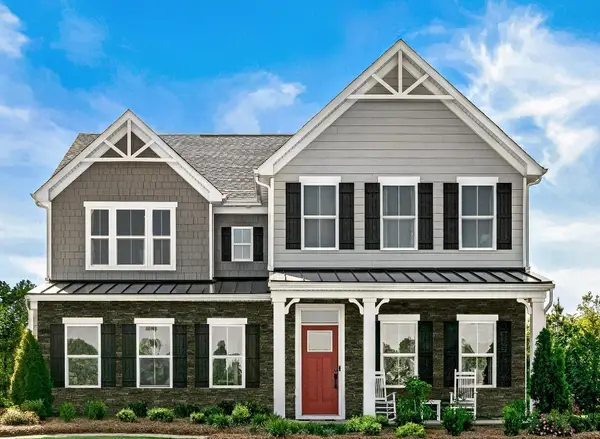 $639,990Active4 beds 4 baths3,306 sq. ft.
$639,990Active4 beds 4 baths3,306 sq. ft.3306 Farm Field Lane, Hendersonville, TN 37075
MLS# 3130454Listed by: RYAN HOMES - Open Sun, 1 to 3pmNew
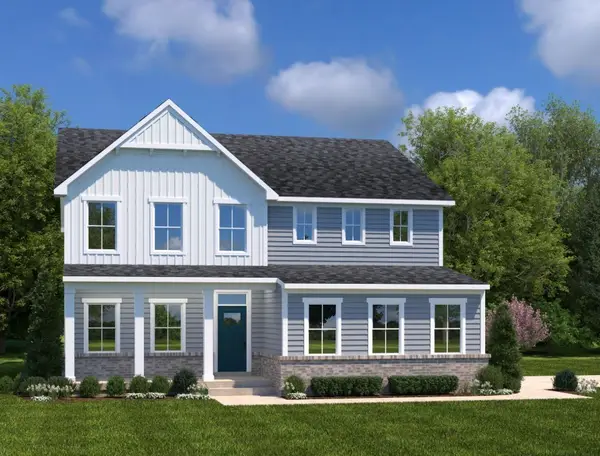 $624,990Active4 beds 3 baths3,010 sq. ft.
$624,990Active4 beds 3 baths3,010 sq. ft.3010 Farm Field Lane, Hendersonville, TN 37075
MLS# 3130465Listed by: RYAN HOMES - New
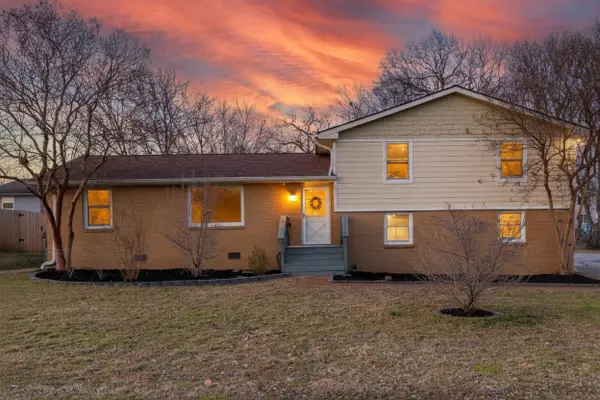 $459,000Active3 beds 2 baths1,644 sq. ft.
$459,000Active3 beds 2 baths1,644 sq. ft.108 Connie Dr, Hendersonville, TN 37075
MLS# 3131698Listed by: NASHVILLE REALTY GROUP - New
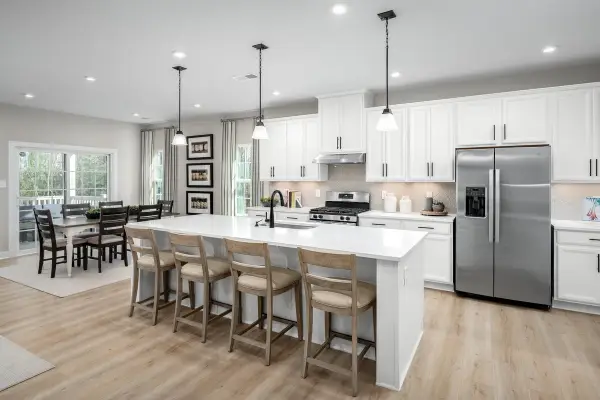 $721,170Active4 beds 4 baths2,739 sq. ft.
$721,170Active4 beds 4 baths2,739 sq. ft.2739 Farm Field Lane, Hendersonville, TN 37075
MLS# 3133765Listed by: RYAN HOMES - New
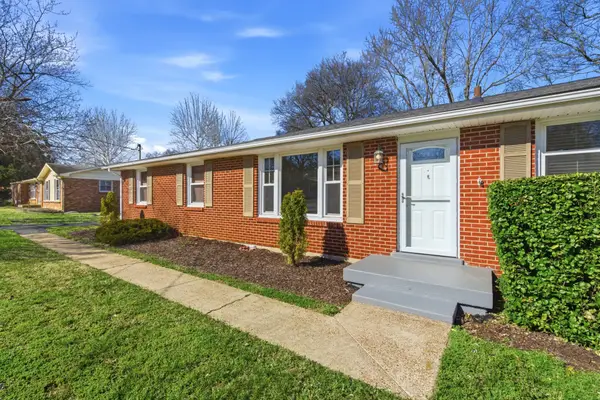 $330,000Active2 beds 1 baths1,025 sq. ft.
$330,000Active2 beds 1 baths1,025 sq. ft.182 Rebecca Dr, Hendersonville, TN 37075
MLS# 3133771Listed by: RE/MAX CHOICE PROPERTIES - New
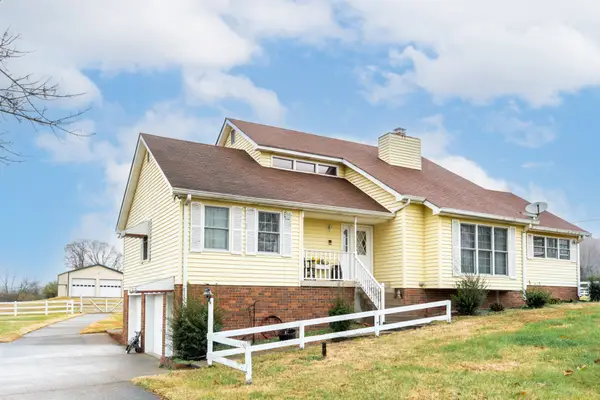 $1,099,900Active3 beds 3 baths2,514 sq. ft.
$1,099,900Active3 beds 3 baths2,514 sq. ft.1041 Sandy Valley Rd, Hendersonville, TN 37075
MLS# 3131366Listed by: EXIT REALTY REFINED - New
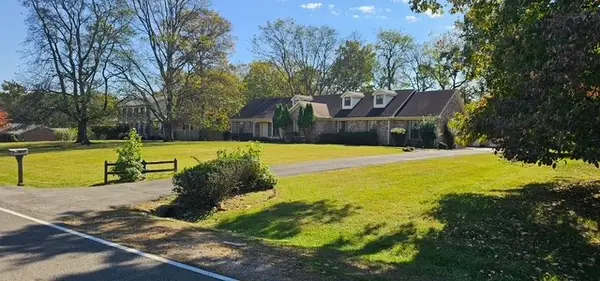 $475,000Active4 beds 2 baths2,243 sq. ft.
$475,000Active4 beds 2 baths2,243 sq. ft.132 Choctaw Dr, Hendersonville, TN 37075
MLS# 3133699Listed by: ONWARD REAL ESTATE - New
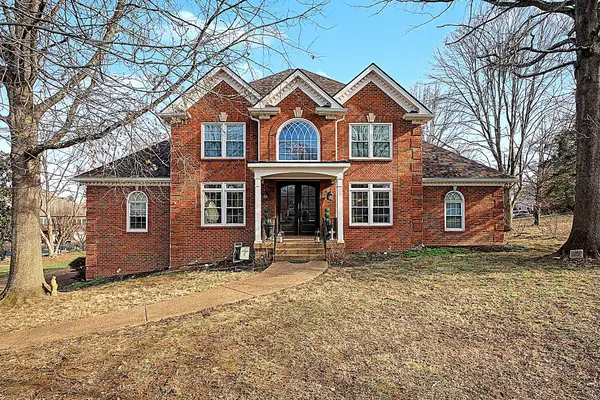 $750,000Active4 beds 5 baths4,089 sq. ft.
$750,000Active4 beds 5 baths4,089 sq. ft.102 Saltwood Pl, Hendersonville, TN 37075
MLS# 3130853Listed by: BENCHMARK REALTY, LLC

