1073 Pennington Pvt Way, Hendersonville, TN 37075
Local realty services provided by:ERA Chappell & Associates Realty & Rental
1073 Pennington Pvt Way,Hendersonville, TN 37075
$2,649,000
- 5 Beds
- 5 Baths
- 4,847 sq. ft.
- Single family
- Active
Listed by: danielle beasley
Office: simplihom
MLS#:3030838
Source:NASHVILLE
Price summary
- Price:$2,649,000
- Price per sq. ft.:$546.52
- Monthly HOA dues:$0.08
About this home
Effortless elegance, timeless design. This is quiet luxury-perfected. Introducing Hannah Custom Homes first deliverable in Pennington Farms-Hendersonville's new, gated estate development-where luxury meets land. Pennington Farms will feature 10 estate homes, each with a minimum of 4,000 square feet and 5 acres. Step inside this high-end home where sophistication meets everyday comfort. Designed with an open-concept floorplan, the seamless flow between the kitchen, dining, & living spaces makes it ideal for both relaxed daily living and effortless entertaining. Expansive windows fill the home with light, warm white oak wood tones create an inviting atmosphere, beautifully contrasted by sleek quartz, Arcus Stone details & bold lighting throughout.The kitchen features Sub-Zero refrigeration, a Wolf range, double oven, an appliance garage with integrated lighting-offering a professional-grade cooking experience with style. Open shelving, custom cabinetry, beverage drawers, & a second dishwasher make the scullery every homeowners dream space. The walk in pantry is complete with custom cabinetry, counterspace & pull out drawers. Gather around in the Living Room, with white oak beams, floating shelves with integrated lighting & a quartz/Arcus Stone fireplace surround. This space is easily accessible to the outside where there is plenty more room for entertaining or unwinding by the fire. This home brings the drama without flaunting. More standouts include the grand staircase, wood ceiling & beams in the Primary Suite, the courtyard & porte-cochère and the endless views. Hannah is known for quality craftsmanship: 2x6 exterior walls, spray foam insulation, a 30 year high-def roof, Rheem stage 2 HVAC equipment, tankless hot water providing instant hot water, Marvin Elevate doors & windows, a whole house Energy Recovery System, encapsulated crawlspace with dehumidifier & prewiring throughout for speakers/cameras. If you are looking for luxury, land & convenience-this is it!
Contact an agent
Home facts
- Year built:2025
- Listing ID #:3030838
- Added:67 day(s) ago
- Updated:December 30, 2025 at 03:18 PM
Rooms and interior
- Bedrooms:5
- Total bathrooms:5
- Full bathrooms:4
- Half bathrooms:1
- Living area:4,847 sq. ft.
Heating and cooling
- Cooling:Ceiling Fan(s), Central Air
- Heating:Central, Electric
Structure and exterior
- Year built:2025
- Building area:4,847 sq. ft.
- Lot area:5.4 Acres
Schools
- High school:Beech Sr High School
- Middle school:T. W. Hunter Middle School
- Elementary school:Beech Elementary
Utilities
- Water:Public, Water Available
- Sewer:Septic Tank
Finances and disclosures
- Price:$2,649,000
- Price per sq. ft.:$546.52
- Tax amount:$1
New listings near 1073 Pennington Pvt Way
- New
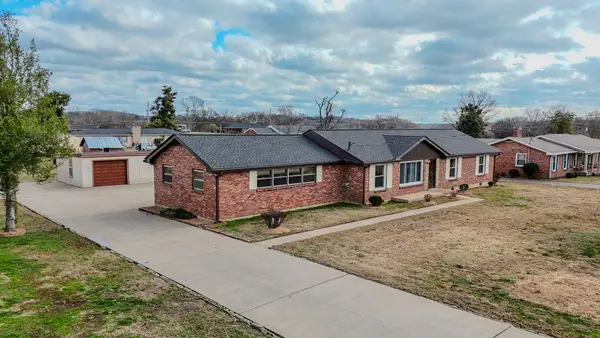 $449,900Active3 beds 2 baths1,833 sq. ft.
$449,900Active3 beds 2 baths1,833 sq. ft.189 Clearview Cir, Hendersonville, TN 37075
MLS# 3068576Listed by: BENCHMARK REALTY, LLC - New
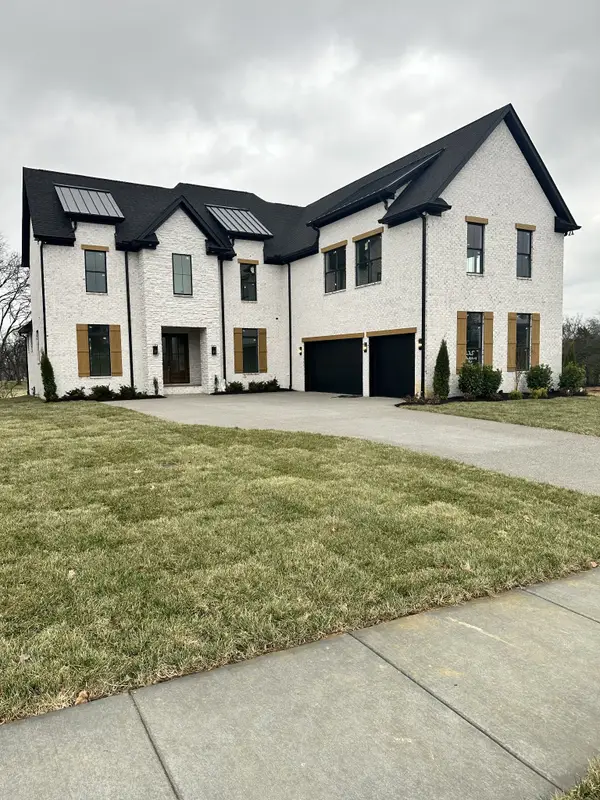 $1,269,950Active4 beds 5 baths3,994 sq. ft.
$1,269,950Active4 beds 5 baths3,994 sq. ft.225 Bellsford Rd, Gallatin, TN 37066
MLS# 3068619Listed by: BENCHMARK REALTY, LLC - New
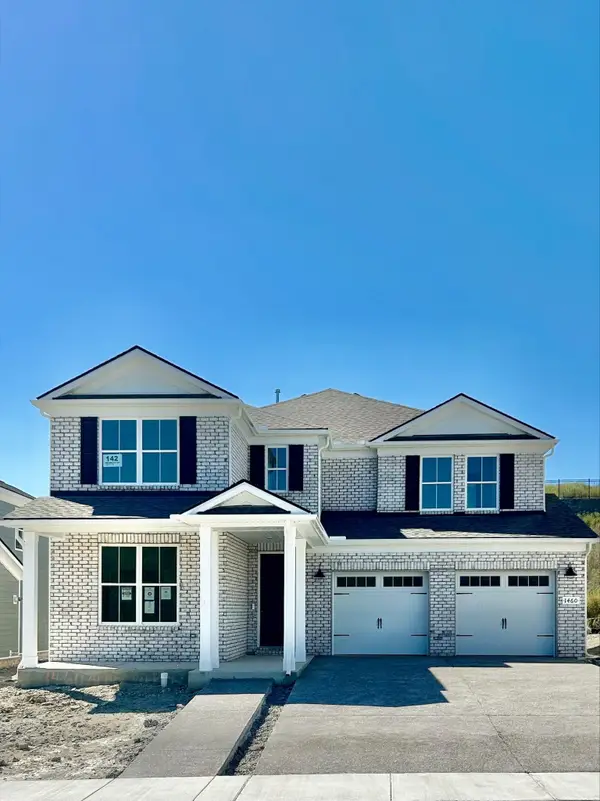 $729,000Active5 beds 4 baths3,284 sq. ft.
$729,000Active5 beds 4 baths3,284 sq. ft.1456 Arbor Park Lane, Hendersonville, TN 37075
MLS# 3068614Listed by: PULTE HOMES TENNESSEE - New
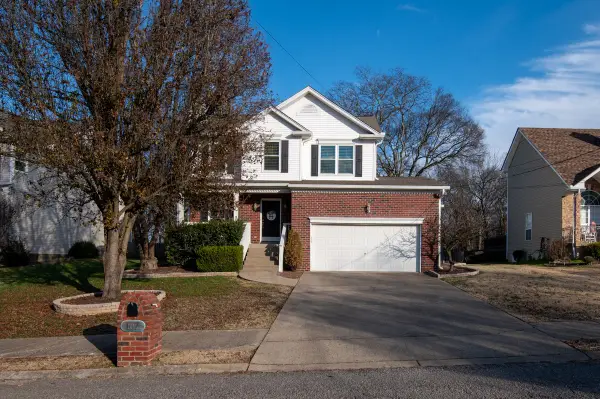 Listed by ERA$469,900Active3 beds 3 baths1,860 sq. ft.
Listed by ERA$469,900Active3 beds 3 baths1,860 sq. ft.107 Waters Edge Ln, Hendersonville, TN 37075
MLS# 3068541Listed by: RELIANT REALTY ERA POWERED - New
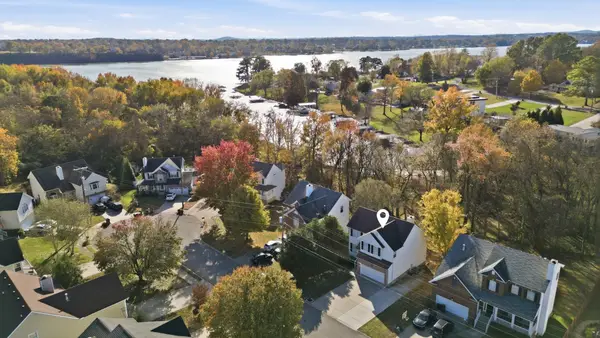 $615,000Active4 beds 4 baths3,004 sq. ft.
$615,000Active4 beds 4 baths3,004 sq. ft.160 Waters Edge Ln, Hendersonville, TN 37075
MLS# 3068380Listed by: VAULT REALTY LLC - New
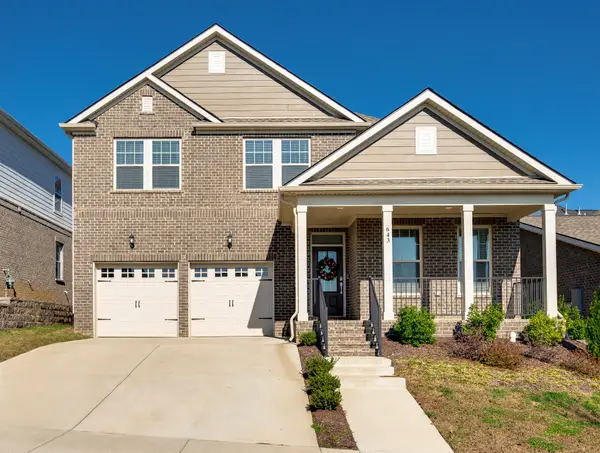 $629,000Active4 beds 4 baths2,564 sq. ft.
$629,000Active4 beds 4 baths2,564 sq. ft.643 Snap Dragon Ln, Hendersonville, TN 37075
MLS# 3067992Listed by: ZACH TAYLOR REAL ESTATE - New
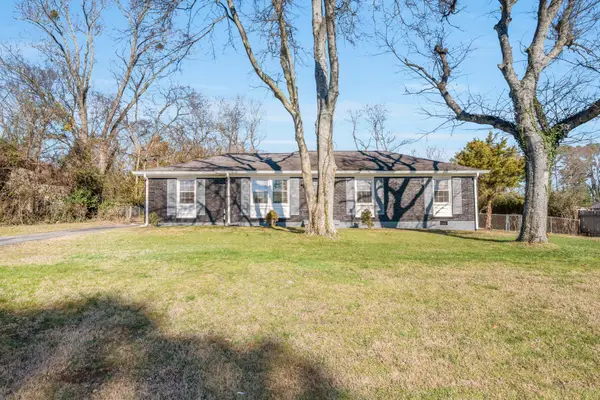 $415,000Active4 beds 2 baths1,373 sq. ft.
$415,000Active4 beds 2 baths1,373 sq. ft.111 Gates Dr, Hendersonville, TN 37075
MLS# 3068242Listed by: TYLER YORK REAL ESTATE BROKERS, LLC 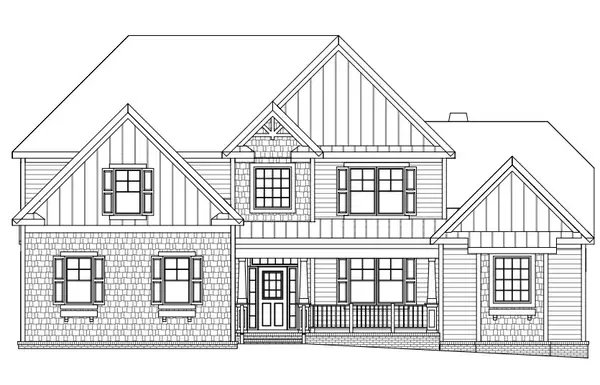 $1,172,752Pending4 beds 4 baths4,067 sq. ft.
$1,172,752Pending4 beds 4 baths4,067 sq. ft.110 Firefly Ln, Hendersonville, TN 37075
MLS# 3068160Listed by: SCHELL BROTHERS NASHVILLE LLC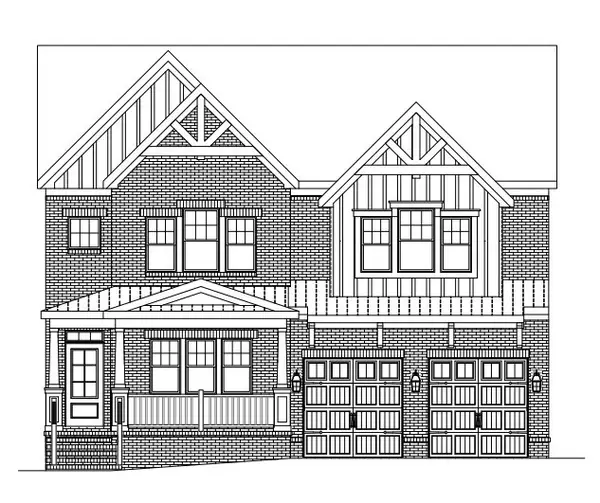 $915,859Pending5 beds 4 baths3,062 sq. ft.
$915,859Pending5 beds 4 baths3,062 sq. ft.856 Westchester Cir, Hendersonville, TN 37075
MLS# 3068168Listed by: SCHELL BROTHERS NASHVILLE LLC- New
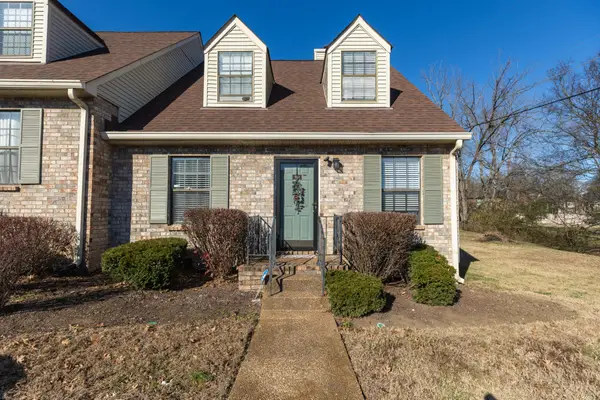 $285,000Active3 beds 2 baths1,400 sq. ft.
$285,000Active3 beds 2 baths1,400 sq. ft.100 Deerpoint Ln, Hendersonville, TN 37075
MLS# 3067707Listed by: VYLLA HOME
