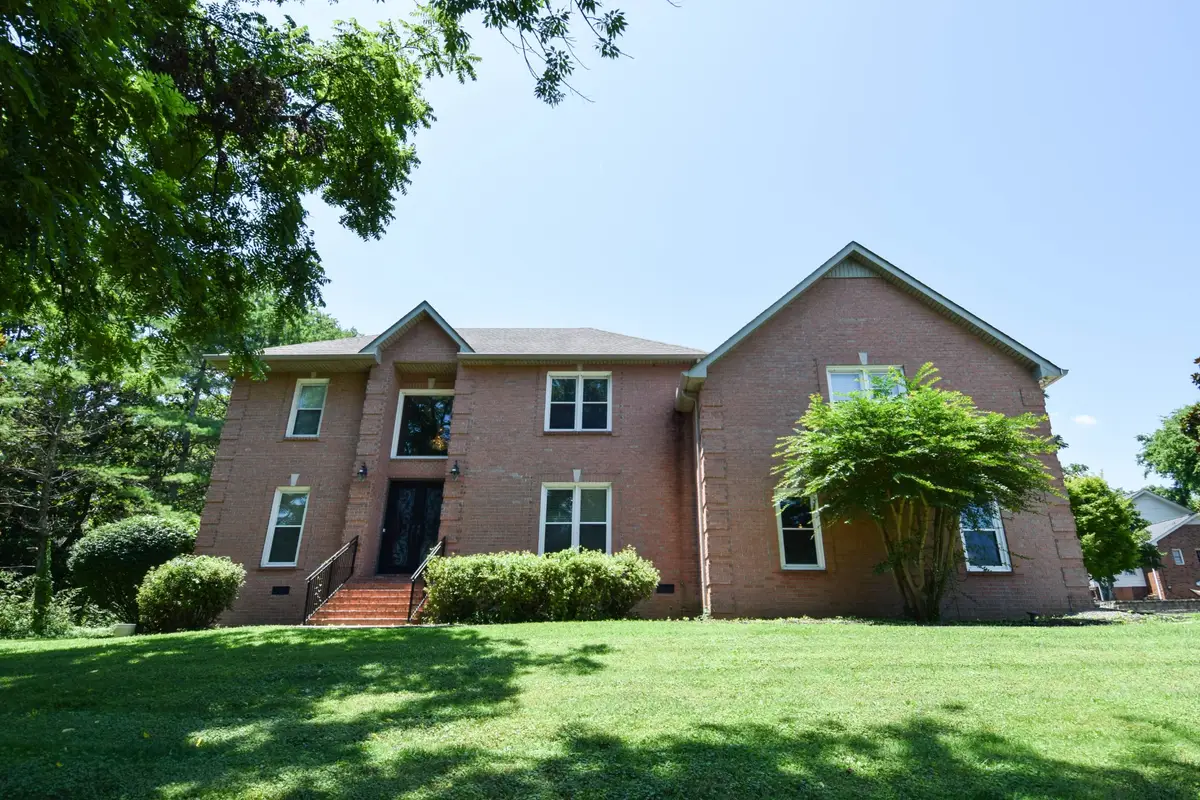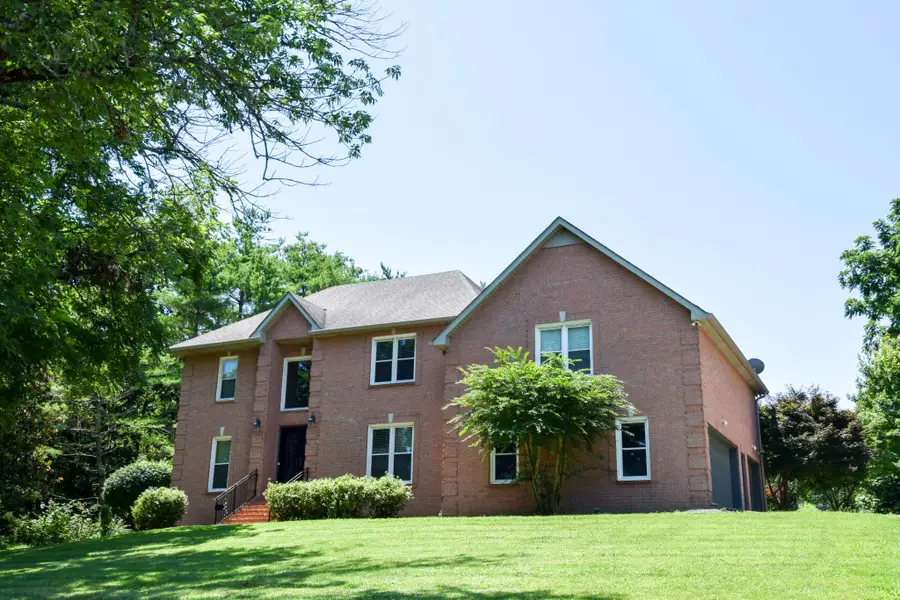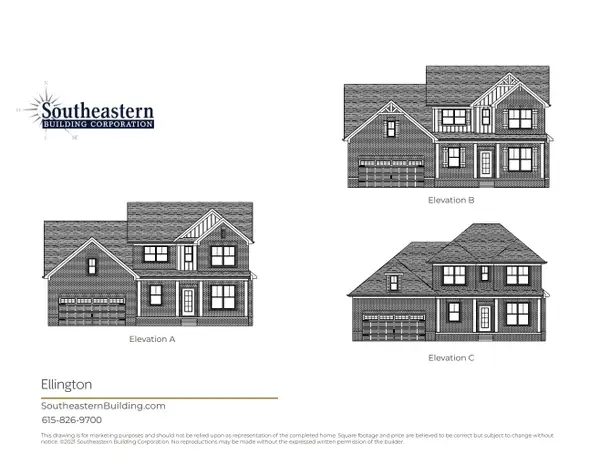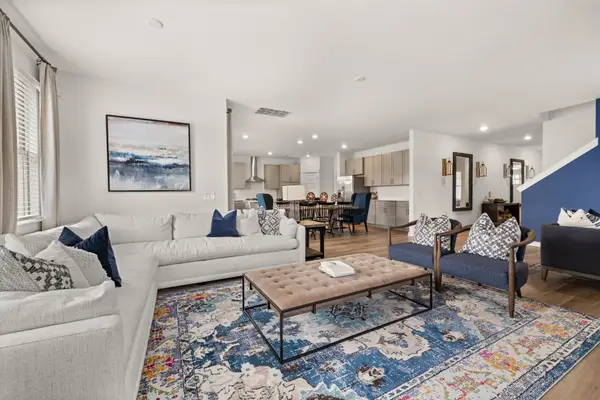111 River Chase, Hendersonville, TN 37075
Local realty services provided by:Reliant Realty ERA Powered



Listed by:gwen dowland
Office:re/max choice properties
MLS#:2924653
Source:NASHVILLE
Price summary
- Price:$899,900
- Price per sq. ft.:$235.15
About this home
WITH AN EMPHASIS ON QUALITY, THIS 4 bedroom, 2.5 bath traditional one owner home has been remodeled in grand style. The large beautiful kitchen opens to a breakfast room and spacious living/family area with a corner marble surround fireplace. The kitchen boasts granite countertops, marble flooring, new cabinetry, designer-style tile backsplash, corner sink, double ovens. A central island offers opportunity for guests to gather and socialize. Level one also has a formal dining room, lovely entry, flex room with closet for a bedroom, music room, office, etc. Off the kitchen is an inviting sunroom which opens to an outdoor patio. A dual staircase leads to level two... 3 bedrooms, one which is an owner's private suite with amazing bath with 2 shower heads and 2 vessel sinks, and a large rec room with a fireplace and wet bar. Outside one will find nice lawn areas, large garage, and picturesque Koi pond below flowing water from rocks. Location! Location! One of Hendersonville's premier areas. Also a nearby boat launch. Enjoy the charm!
Contact an agent
Home facts
- Year built:2000
- Listing Id #:2924653
- Added:48 day(s) ago
- Updated:August 13, 2025 at 02:48 PM
Rooms and interior
- Bedrooms:4
- Total bathrooms:3
- Full bathrooms:2
- Half bathrooms:1
- Living area:3,827 sq. ft.
Heating and cooling
- Cooling:Ceiling Fan(s), Central Air, Electric
- Heating:Central, Natural Gas
Structure and exterior
- Roof:Shingle
- Year built:2000
- Building area:3,827 sq. ft.
- Lot area:0.45 Acres
Schools
- High school:Station Camp High School
- Middle school:Station Camp Middle School
- Elementary school:Jack Anderson Elementary
Utilities
- Water:Public, Water Available
- Sewer:Public Sewer
Finances and disclosures
- Price:$899,900
- Price per sq. ft.:$235.15
- Tax amount:$4,381
New listings near 111 River Chase
- New
 $300,000Active2 beds 3 baths1,360 sq. ft.
$300,000Active2 beds 3 baths1,360 sq. ft.107 Maple Way N, Hendersonville, TN 37075
MLS# 2973986Listed by: EXP REALTY - New
 $529,000Active4 beds 3 baths1,650 sq. ft.
$529,000Active4 beds 3 baths1,650 sq. ft.127 Veebelt Dr, Hendersonville, TN 37075
MLS# 2971962Listed by: SIMPLIHOM - Open Sun, 2 to 4pmNew
 $449,000Active3 beds 2 baths1,964 sq. ft.
$449,000Active3 beds 2 baths1,964 sq. ft.132 Vintage Cir, Hendersonville, TN 37075
MLS# 2973794Listed by: SIMPLIHOM - New
 $579,931Active3 beds 3 baths2,440 sq. ft.
$579,931Active3 beds 3 baths2,440 sq. ft.207 Settlers Way Lot 613, Hendersonville, TN 37075
MLS# 2973749Listed by: SOUTHEASTERN SELECT PROPERTIES, INC.  $659,590Pending4 beds 3 baths2,872 sq. ft.
$659,590Pending4 beds 3 baths2,872 sq. ft.591 Gingerwood Lane, Hendersonville, TN 37075
MLS# 2973412Listed by: LENNAR SALES CORP. $665,000Pending4 beds 4 baths2,508 sq. ft.
$665,000Pending4 beds 4 baths2,508 sq. ft.579 Gingerwood Lane, Hendersonville, TN 37075
MLS# 2973414Listed by: LENNAR SALES CORP.- New
 $216,900Active2 beds 2 baths1,020 sq. ft.
$216,900Active2 beds 2 baths1,020 sq. ft.288 Donna Dr, Hendersonville, TN 37075
MLS# 2973370Listed by: AMERICAN HERITAGE INC. - Open Sun, 2 to 4pmNew
 $430,000Active4 beds 2 baths1,725 sq. ft.
$430,000Active4 beds 2 baths1,725 sq. ft.117 Hepplewhite Dr, Hendersonville, TN 37075
MLS# 2973054Listed by: COMPASS TENNESSEE, LLC - New
 $597,500Active4 beds 3 baths3,088 sq. ft.
$597,500Active4 beds 3 baths3,088 sq. ft.1005 Pebble Run Rd, Hendersonville, TN 37075
MLS# 2973312Listed by: EXIT MASTER REALTY - New
 $924,900Active4 beds 4 baths3,572 sq. ft.
$924,900Active4 beds 4 baths3,572 sq. ft.120 Fraser Pl, Hendersonville, TN 37075
MLS# 2972981Listed by: SIMPLIHOM
