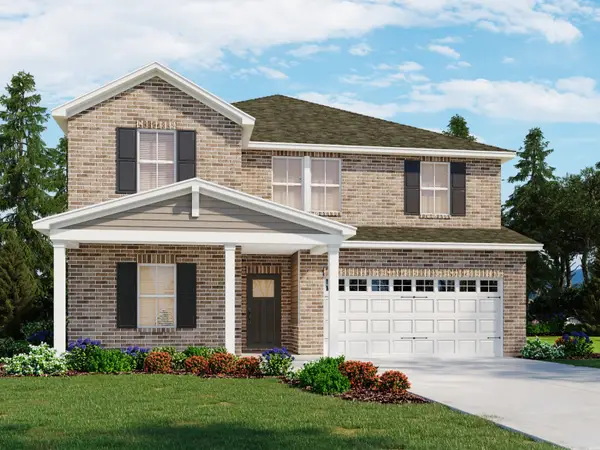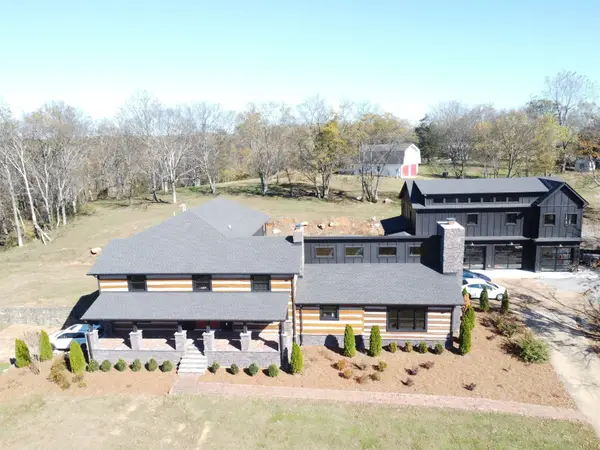1172B Goshentown Rd, Hendersonville, TN 37075
Local realty services provided by:ERA Chappell & Associates Realty & Rental
1172B Goshentown Rd,Hendersonville, TN 37075
$1,299,000
- 3 Beds
- 5 Baths
- 3,175 sq. ft.
- Single family
- Pending
Listed by: richie cordaro
Office: benchmark realty, llc.
MLS#:3003454
Source:NASHVILLE
Price summary
- Price:$1,299,000
- Price per sq. ft.:$409.13
About this home
Built in 2018 by local builder JW Construction, this thoughtfully designed farmhouse sitting on 5 acres blends timeless craftsmanship with modern convenience. Over $150,000 in recent upgrades, property is move-in ready! Locals know that Goshentown Rd is the place to be. There is no where else in Sumner County where you are 5 minutes to shopping/interstate while also enjoying this amount of acreage that provides peace, quiet & privacy. 3,175 sq ft - 3 bedrooms. 3 full baths. 2 half baths. Media/playroom. Bonus/flex space. Private office. 2 dining areas. 20’x40’ in-ground pool built in 2020 w/ tanning ledge, bubbler, diving board & extra large concrete deck. ½ bath on back porch perfectly situated for pool guests. 1,200 sq ft of covered porches. Keep the lights on w/ Kohler 26kW generator powered by underground propane tank. Upgraded kitchen features quartz counters, large island w/ seating, custom cabinetry to ceiling & farmhouse sink. Premium stainless appliances - Frigidaire Professional series, Fisher & Paykel 5-burner gas range, Bosch dishwasher. Main-level primary suite features shiplap accent wall, custom walk-in closet & spa-like bath w/ oversized soaking tub, frameless tile shower, dual vanities, make-up counter, extra storage. 3” white oak hardwood floors upstairs & downstairs. 10’ ceilings main level. Inviting open living area features brick fireplace & custom built-ins motorized powered shades. 8’ custom wood & glass doors (6 total). Double entry doors at front & back porch. Spray foam insulation. Encapsulated crawlspace. Tankless gas water heater. Kids outdoor playground. No city taxes. No HOA. Underground utilities. Fiber internet. Zoned for highly-rated Burrus Elementary/Knox Doss Middle/Beech High school zone. 2 car attached side-entry garage w/ additional height, width & depth, epoxy floor coating, overhead storage racks. List price matches value from recently completed appraisal. Could not buy the land, build house & add pool for this price.
Contact an agent
Home facts
- Year built:2018
- Listing ID #:3003454
- Added:45 day(s) ago
- Updated:November 18, 2025 at 09:09 AM
Rooms and interior
- Bedrooms:3
- Total bathrooms:5
- Full bathrooms:3
- Half bathrooms:2
- Living area:3,175 sq. ft.
Heating and cooling
- Cooling:Ceiling Fan(s), Central Air
- Heating:Central
Structure and exterior
- Year built:2018
- Building area:3,175 sq. ft.
- Lot area:5.01 Acres
Schools
- High school:Beech Sr High School
- Middle school:Knox Doss Middle School at Drakes Creek
- Elementary school:Dr. William Burrus Elementary at Drakes Creek
Utilities
- Water:Public, Water Available
- Sewer:Septic Tank
Finances and disclosures
- Price:$1,299,000
- Price per sq. ft.:$409.13
- Tax amount:$3,365
New listings near 1172B Goshentown Rd
 $605,870Pending5 beds 3 baths2,778 sq. ft.
$605,870Pending5 beds 3 baths2,778 sq. ft.228 Astoria Dr, Hendersonville, TN 37075
MLS# 3047166Listed by: MERITAGE HOMES OF TENNESSEE, INC.- New
 $609,090Active5 beds 3 baths2,778 sq. ft.
$609,090Active5 beds 3 baths2,778 sq. ft.248 Astoria Dr, Hendersonville, TN 37075
MLS# 3047142Listed by: MERITAGE HOMES OF TENNESSEE, INC. - New
 $564,250Active4 beds 3 baths2,145 sq. ft.
$564,250Active4 beds 3 baths2,145 sq. ft.244 Astoria Dr, Hendersonville, TN 37075
MLS# 3047075Listed by: MERITAGE HOMES OF TENNESSEE, INC. - New
 $571,470Active4 beds 3 baths2,145 sq. ft.
$571,470Active4 beds 3 baths2,145 sq. ft.256 Astoria Dr, Hendersonville, TN 37075
MLS# 3047089Listed by: MERITAGE HOMES OF TENNESSEE, INC. - New
 $559,470Active4 beds 3 baths2,145 sq. ft.
$559,470Active4 beds 3 baths2,145 sq. ft.240 Astoria Dr, Hendersonville, TN 37075
MLS# 3047105Listed by: MERITAGE HOMES OF TENNESSEE, INC. - New
 $620,305Active4 beds 4 baths2,768 sq. ft.
$620,305Active4 beds 4 baths2,768 sq. ft.264 Astoria Dr, Hendersonville, TN 37075
MLS# 3046994Listed by: MERITAGE HOMES OF TENNESSEE, INC. - New
 $569,320Active4 beds 3 baths2,145 sq. ft.
$569,320Active4 beds 3 baths2,145 sq. ft.252 Astoria Dr, Hendersonville, TN 37075
MLS# 3047048Listed by: MERITAGE HOMES OF TENNESSEE, INC. - New
 $3,500,000Active6 beds 5 baths7,463 sq. ft.
$3,500,000Active6 beds 5 baths7,463 sq. ft.1554 Latimer Ln, Hendersonville, TN 37075
MLS# 3047060Listed by: CENTURY 21 PRESTIGE HENDERSONVILLE  $669,000Pending4 beds 3 baths3,220 sq. ft.
$669,000Pending4 beds 3 baths3,220 sq. ft.148 River Chase, Hendersonville, TN 37075
MLS# 3045079Listed by: EXIT REALTY REFINED- New
 $549,999Active3 beds 3 baths2,550 sq. ft.
$549,999Active3 beds 3 baths2,550 sq. ft.558 Walton Ferry Rd, Hendersonville, TN 37075
MLS# 3046453Listed by: RE/MAX CHOICE PROPERTIES
