1239 Pebble Run Road, Hendersonville, TN 37075
Local realty services provided by:ERA Chappell & Associates Realty & Rental
1239 Pebble Run Road,Hendersonville, TN 37075
$792,935
- 4 Beds
- 4 Baths
- 2,878 sq. ft.
- Single family
- Pending
Listed by: andrea pennington
Office: pulte homes tennessee limited part.
MLS#:2607604
Source:NASHVILLE
Price summary
- Price:$792,935
- Price per sq. ft.:$275.52
- Monthly HOA dues:$86
About this home
The popular Furman Floor Plan with Balcony! This home features a stunning Owner's Suite on the main floor with free standing tub and split vanities. The spacious Gathering Room off the Gourmet Kitchen features a gas fireplace and Covered Lanai. The design upgrades include white cabinets, upgraded backsplash, lighting and a large home office. Durham Farms includes an expansive clubhouse, fitness center, resort-style pool, walking trails, and dog park. An on-site lifestyle director to create innovative events and programming for all residents to enjoy. Our model home is located at 546 Snap Dragon Lane please call an appointment. Set for an estimated late January 2024 completion. **See attached Digital Brochure for this home's selections from the Design Center
Contact an agent
Home facts
- Year built:2023
- Listing ID #:2607604
- Added:839 day(s) ago
- Updated:January 16, 2026 at 01:38 PM
Rooms and interior
- Bedrooms:4
- Total bathrooms:4
- Full bathrooms:3
- Half bathrooms:1
- Living area:2,878 sq. ft.
Heating and cooling
- Cooling:Central Air
- Heating:Central
Structure and exterior
- Year built:2023
- Building area:2,878 sq. ft.
- Lot area:0.18 Acres
Schools
- High school:Beech Sr High School
- Middle school:Knox Doss Middle School at Drakes Creek
- Elementary school:Dr. William Burrus Elementary at Drakes Creek
Utilities
- Water:Public
- Sewer:Public Sewer
Finances and disclosures
- Price:$792,935
- Price per sq. ft.:$275.52
New listings near 1239 Pebble Run Road
- New
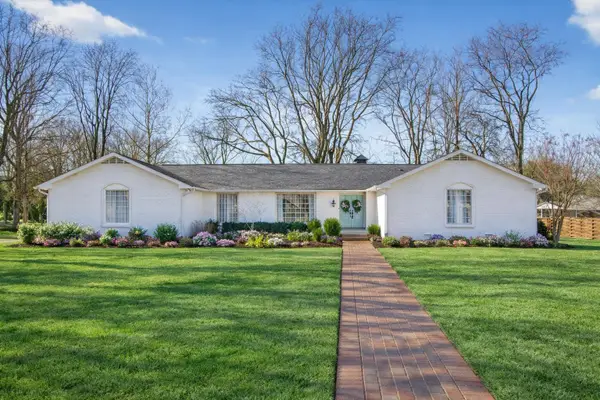 $649,900Active4 beds 3 baths2,485 sq. ft.
$649,900Active4 beds 3 baths2,485 sq. ft.116 Lake Vista Dr, Hendersonville, TN 37075
MLS# 3098091Listed by: SIMPLIHOM - New
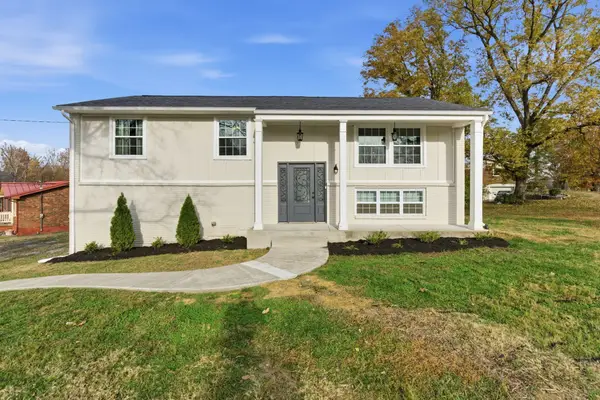 $539,900Active4 beds 3 baths2,308 sq. ft.
$539,900Active4 beds 3 baths2,308 sq. ft.228 Lakeside Park Dr, Hendersonville, TN 37075
MLS# 3078418Listed by: BENCHMARK REALTY, LLC - Open Sun, 2 to 4pmNew
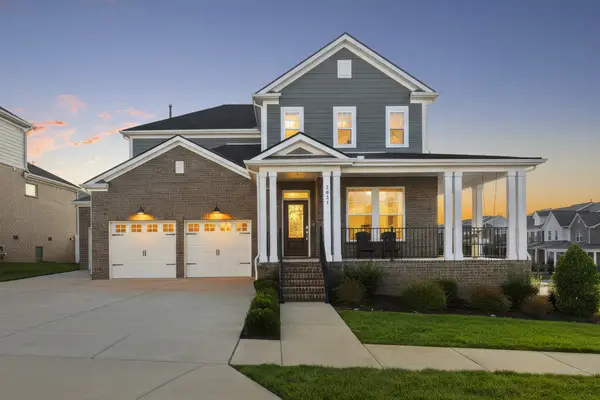 $649,900Active4 beds 3 baths2,929 sq. ft.
$649,900Active4 beds 3 baths2,929 sq. ft.2021 Hollyhock Dr, Hendersonville, TN 37075
MLS# 3083847Listed by: COMPASS RE - New
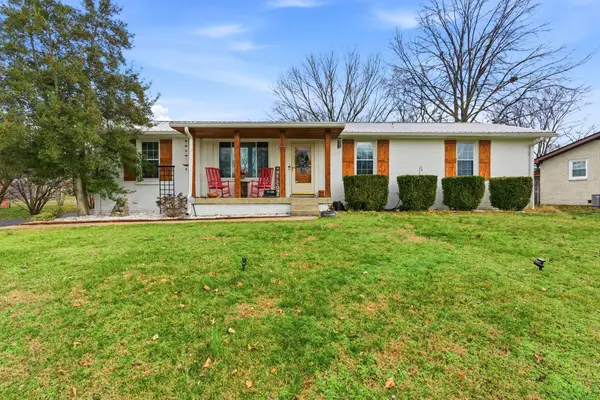 $369,900Active3 beds 2 baths1,605 sq. ft.
$369,900Active3 beds 2 baths1,605 sq. ft.104 Cheryl Ct, Hendersonville, TN 37075
MLS# 3083865Listed by: PARKS COMPASS - New
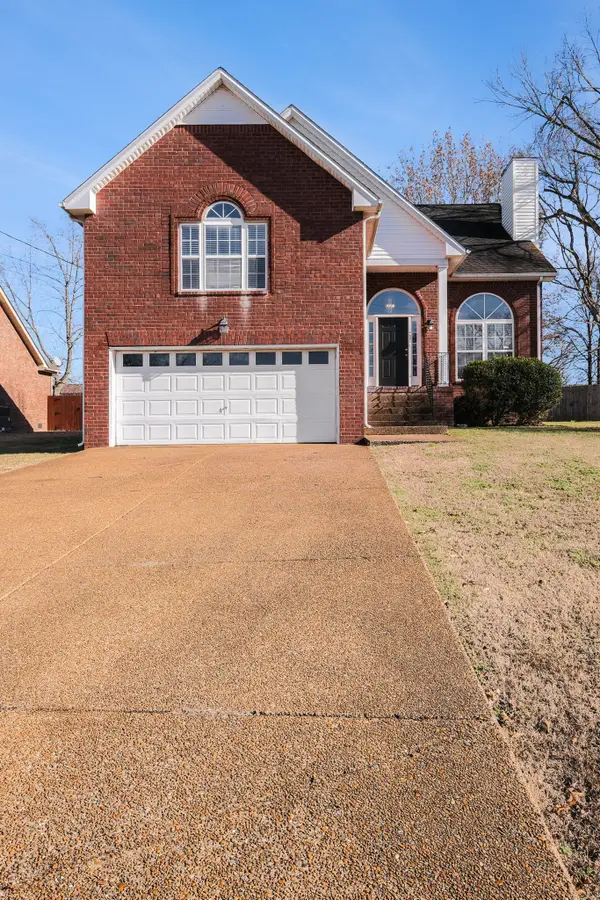 $489,900Active4 beds 3 baths2,896 sq. ft.
$489,900Active4 beds 3 baths2,896 sq. ft.129 Candle Wood Dr, Hendersonville, TN 37075
MLS# 3097535Listed by: MARK SPAIN REAL ESTATE - Open Sun, 2 to 4pmNew
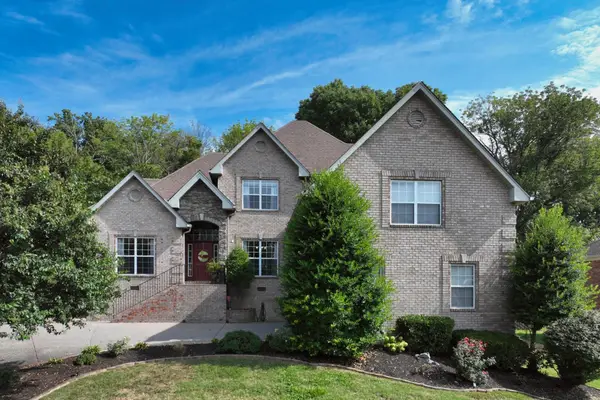 $715,000Active3 beds 4 baths3,573 sq. ft.
$715,000Active3 beds 4 baths3,573 sq. ft.193 Spy Glass Way, Hendersonville, TN 37075
MLS# 3097432Listed by: COMPASS - New
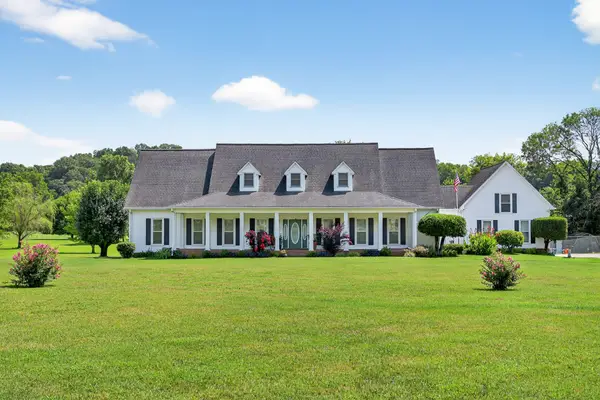 $1,195,208Active3 beds 4 baths4,146 sq. ft.
$1,195,208Active3 beds 4 baths4,146 sq. ft.2236 New Hope Rd, Hendersonville, TN 37075
MLS# 3093667Listed by: BENCHMARK REALTY, LLC - Open Sun, 2 to 4pmNew
 $559,900Active3 beds 3 baths2,439 sq. ft.
$559,900Active3 beds 3 baths2,439 sq. ft.108 Buckhaven Dr, Hendersonville, TN 37075
MLS# 3079687Listed by: ONWARD REAL ESTATE - Open Sun, 3 to 5pmNew
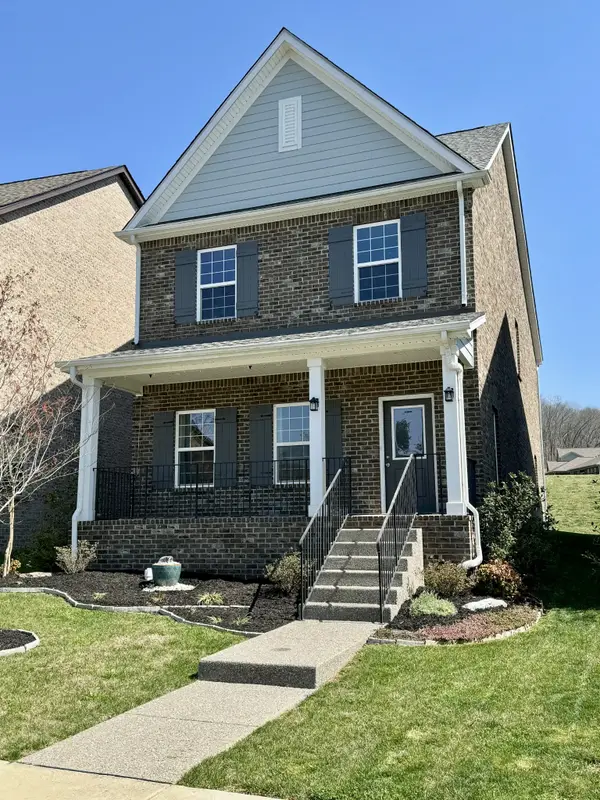 $425,000Active3 beds 3 baths2,157 sq. ft.
$425,000Active3 beds 3 baths2,157 sq. ft.319 Carellton Dr, Gallatin, TN 37066
MLS# 3080172Listed by: DUTTON REAL ESTATE GROUP - New
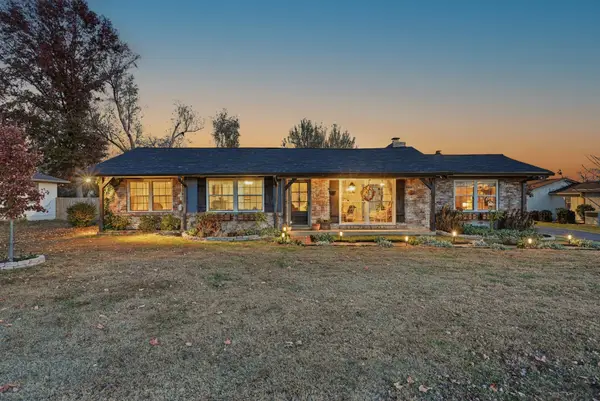 $485,000Active3 beds 2 baths1,933 sq. ft.
$485,000Active3 beds 2 baths1,933 sq. ft.181 Clearview Cir, Hendersonville, TN 37075
MLS# 3093590Listed by: MAVEN REAL ESTATE
