124 Country Hills Dr, Hendersonville, TN 37075
Local realty services provided by:ERA Chappell & Associates Realty & Rental
124 Country Hills Dr,Hendersonville, TN 37075
$599,000
- 4 Beds
- 3 Baths
- 2,245 sq. ft.
- Single family
- Active
Listed by: darla nickens hunley, srs abr c2ex clhms gri pmn psa rene sfr
Office: compass
MLS#:3002210
Source:NASHVILLE
Price summary
- Price:$599,000
- Price per sq. ft.:$266.82
- Monthly HOA dues:$25
About this home
Gracious Hendersonville address set in the beautiful and vibrant community of Country Hills minutes from Old Hickory Lake, the Streets of Indian Lake, right around the corner from Country Hills Golf Course. Light-filled living spaces flow effortlessly through 2300 SF of executive living; from an inviting foyer to a generous living room and a cook’s kitchen with ample prep space and storage—perfect for everyday living and effortless entertaining. The private bedroom level includes a serene primary suite and 2 well-sized secondary bedrooms. Upstairs boasts another primary suite or flex space. Outside, enjoy morning coffee or sunset suppers on the screened deck overlooking a tree filled yard with room to play, garden, or entertain friends. Fantastic layout, excellent storage, and flexible spaces for a home office or hobby room make this home as practical as it is beautiful. OVER 1900SF of unfinished basement. All of this in a sought-after area near parks, shopping, dining, and top conveniences with quick access to Vietnam Veterans Pkwy (Hwy 386). A rare blend of location, comfort, and lifestyle await.
Contact an agent
Home facts
- Year built:1998
- Listing ID #:3002210
- Added:109 day(s) ago
- Updated:February 16, 2026 at 03:12 PM
Rooms and interior
- Bedrooms:4
- Total bathrooms:3
- Full bathrooms:3
- Living area:2,245 sq. ft.
Heating and cooling
- Cooling:Central Air
- Heating:Central, Natural Gas
Structure and exterior
- Year built:1998
- Building area:2,245 sq. ft.
- Lot area:0.25 Acres
Schools
- High school:Station Camp High School
- Middle school:Station Camp Middle School
- Elementary school:Station Camp Elementary
Utilities
- Water:Public, Water Available
- Sewer:Public Sewer
Finances and disclosures
- Price:$599,000
- Price per sq. ft.:$266.82
- Tax amount:$2,711
New listings near 124 Country Hills Dr
- New
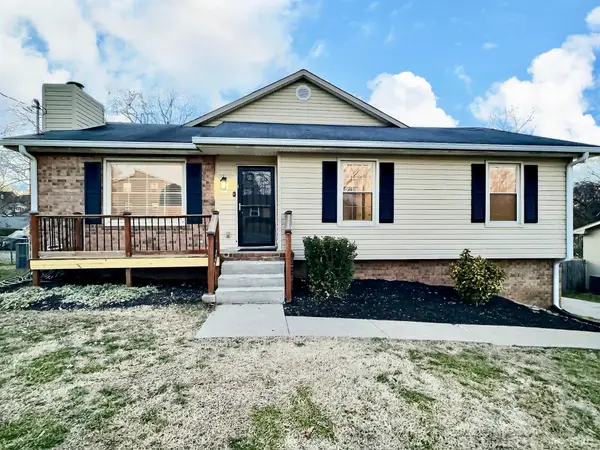 $440,000Active3 beds 2 baths3,200 sq. ft.
$440,000Active3 beds 2 baths3,200 sq. ft.121 Hillwood Dr, Hendersonville, TN 37075
MLS# 3130894Listed by: COMPASS RE - New
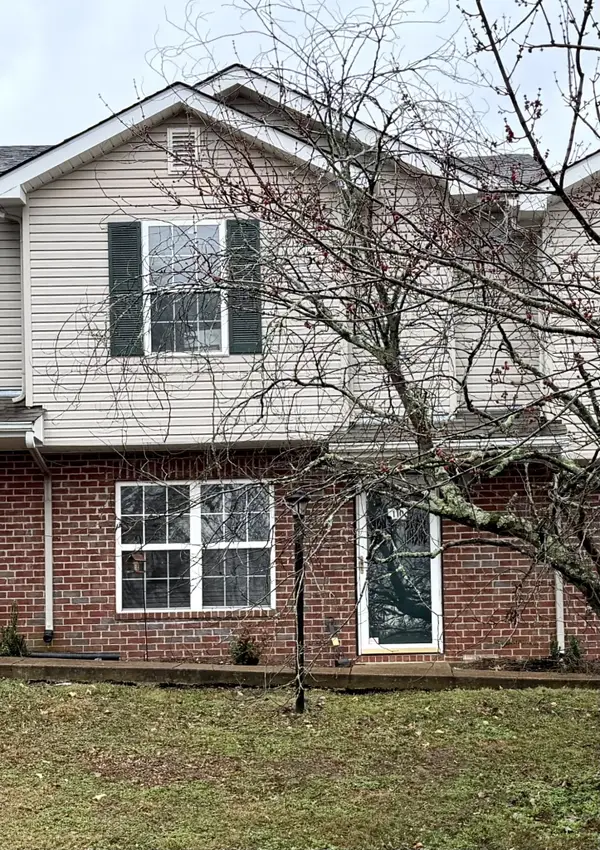 $285,000Active2 beds 3 baths1,164 sq. ft.
$285,000Active2 beds 3 baths1,164 sq. ft.110 Waterview Dr, Hendersonville, TN 37075
MLS# 3122046Listed by: CENTURY 21 PRESTIGE HENDERSONVILLE - New
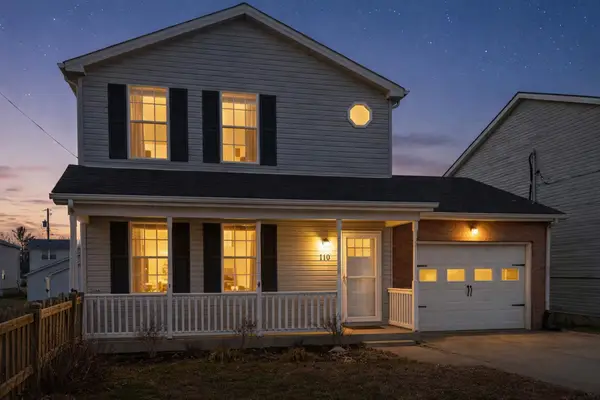 $364,000Active4 beds 3 baths1,408 sq. ft.
$364,000Active4 beds 3 baths1,408 sq. ft.110 Edgehill Ln, Hendersonville, TN 37075
MLS# 3123806Listed by: EXIT REALTY REFINED - New
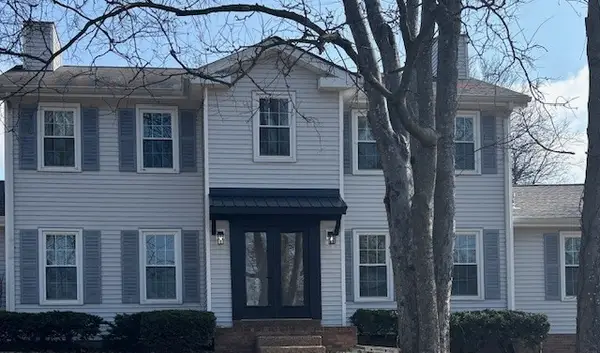 $284,900Active2 beds 2 baths1,070 sq. ft.
$284,900Active2 beds 2 baths1,070 sq. ft.205B Rebecca Dr, Hendersonville, TN 37075
MLS# 3130872Listed by: WELCOME HOME PROPERTIES TN INC. - New
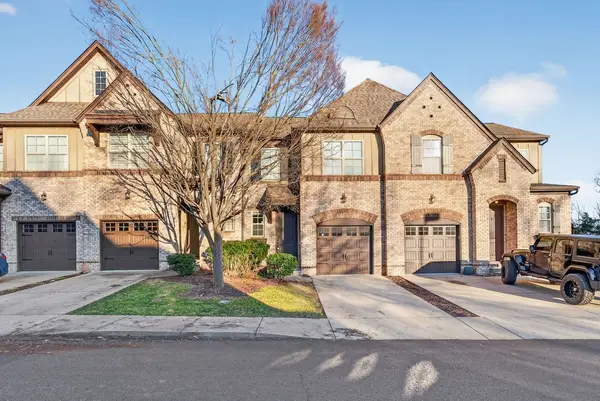 $349,000Active3 beds 3 baths1,734 sq. ft.
$349,000Active3 beds 3 baths1,734 sq. ft.121 Ambassador Pvt Cir, Hendersonville, TN 37075
MLS# 3130793Listed by: BRADFORD REAL ESTATE - New
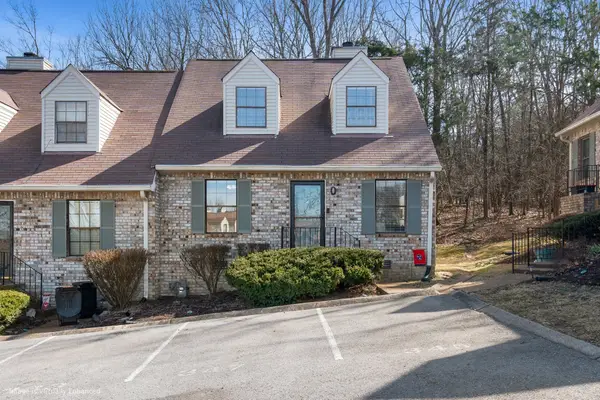 $295,000Active3 beds 2 baths1,400 sq. ft.
$295,000Active3 beds 2 baths1,400 sq. ft.333 Deerpoint Dr, Hendersonville, TN 37075
MLS# 3112592Listed by: SIMPLIHOM - New
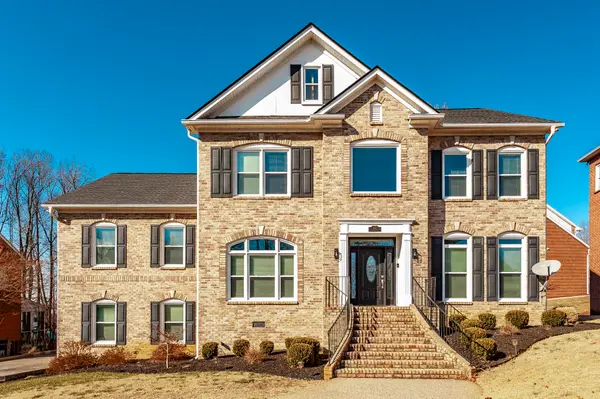 $875,000Active5 beds 3 baths3,764 sq. ft.
$875,000Active5 beds 3 baths3,764 sq. ft.102 Fairlake Ct, Hendersonville, TN 37075
MLS# 3120401Listed by: RE/MAX CHOICE PROPERTIES - New
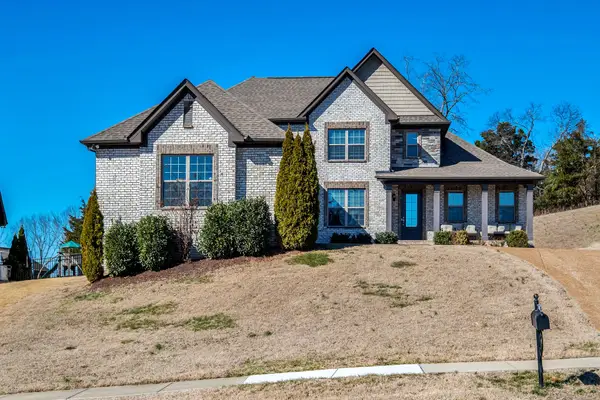 $700,000Active4 beds 4 baths2,743 sq. ft.
$700,000Active4 beds 4 baths2,743 sq. ft.105 Monteview Dr, Hendersonville, TN 37075
MLS# 3124653Listed by: ZEITLIN SOTHEBY'S INTERNATIONAL REALTY - New
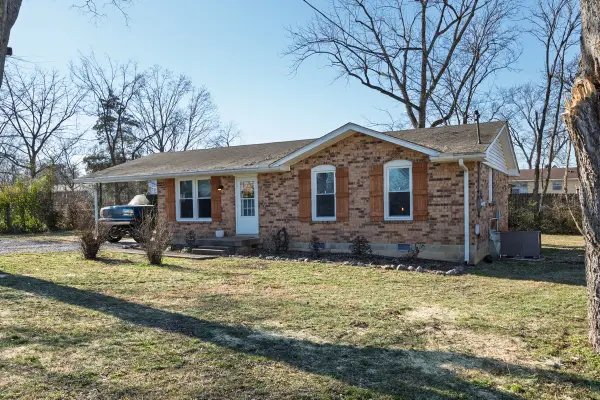 $305,000Active3 beds 1 baths1,000 sq. ft.
$305,000Active3 beds 1 baths1,000 sq. ft.139 Laurel Ct, Hendersonville, TN 37075
MLS# 3128514Listed by: HAVEN REAL ESTATE - New
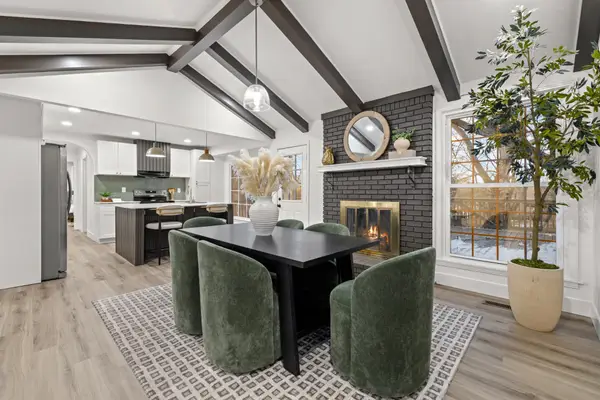 $545,000Active4 beds 3 baths2,080 sq. ft.
$545,000Active4 beds 3 baths2,080 sq. ft.102 Cloverdale Ct, Hendersonville, TN 37075
MLS# 3128869Listed by: WILLIAM WILSON HOMES

