153 Riverwood Dr, Hendersonville, TN 37075
Local realty services provided by:ERA Chappell & Associates Realty & Rental
153 Riverwood Dr,Hendersonville, TN 37075
$950,000
- 4 Beds
- 4 Baths
- - sq. ft.
- Single family
- Sold
Listed by: nathan (nate) schultz, jennifer (nicki) johnson
Office: tn realty, llc.
MLS#:2996094
Source:NASHVILLE
Sorry, we are unable to map this address
Price summary
- Price:$950,000
About this home
Significant price improvement! The sellers are already under contract on their next home and are highly motivated to make a move, this is an incredible opportunity for a savvy buyer to secure a beautiful home at a great value. Don’t miss your chance to take advantage of this latest price correction. This stately residence sits on over half an acre with a fenced backyard, mature landscaping, and garden beds that burst with blooms each spring and summer. The curb appeal is undeniable with a massive front porch and elegant wood double-door entry. Inside, thoughtful design and high-quality finishes shine throughout.
The main level offers abundant living space, beginning with a dedicated office with doors and a formal dining room. The open-concept living room showcases a striking fireplace and flows seamlessly into the dining nook and stunning kitchen. The chef’s kitchen boasts custom cabinetry to the ceiling, granite countertops, a huge island, walk-in pantry, and premium appliances. A generous drop zone off the 3-car garage, a large laundry room, and a half bath add convenience. The main-level primary suite features a walk-in closet and a spa-like bathroom with high-end finishes, providing a true retreat.
Upstairs, you’ll find a spacious bedroom with ensuite bath and walk-in closet, plus two additional bedrooms, a full bath, and ample storage. The massive bonus room, nearly 900 square feet, is the perfect flex space for media, games, or hobbies. Hardwood floors extend throughout the entire home, with tile in the baths and carpet only in the bonus room.
This home combines elegance, function, and charm with modern design choices and exceptional craftsmanship. Located just minutes from the marina, you’ll have easy access to drop your boat in the water or dock it nearby. With its perfect lot size, gorgeous finishes, and incredible layout, this home truly has it all!
Contact an agent
Home facts
- Year built:2021
- Listing ID #:2996094
- Added:100 day(s) ago
- Updated:December 30, 2025 at 07:52 AM
Rooms and interior
- Bedrooms:4
- Total bathrooms:4
- Full bathrooms:3
- Half bathrooms:1
Heating and cooling
- Cooling:Ceiling Fan(s), Central Air
- Heating:Central
Structure and exterior
- Roof:Shingle
- Year built:2021
Schools
- High school:Hendersonville High School
- Middle school:V G Hawkins Middle School
- Elementary school:Walton Ferry Elementary
Utilities
- Water:Public, Water Available
- Sewer:Public Sewer
Finances and disclosures
- Price:$950,000
- Tax amount:$4,471
New listings near 153 Riverwood Dr
- New
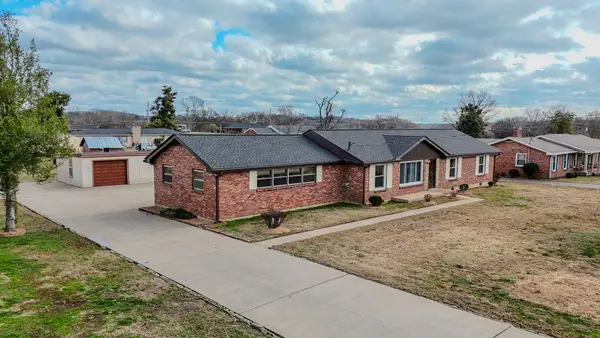 $449,900Active3 beds 2 baths1,833 sq. ft.
$449,900Active3 beds 2 baths1,833 sq. ft.189 Clearview Cir, Hendersonville, TN 37075
MLS# 3068576Listed by: BENCHMARK REALTY, LLC - New
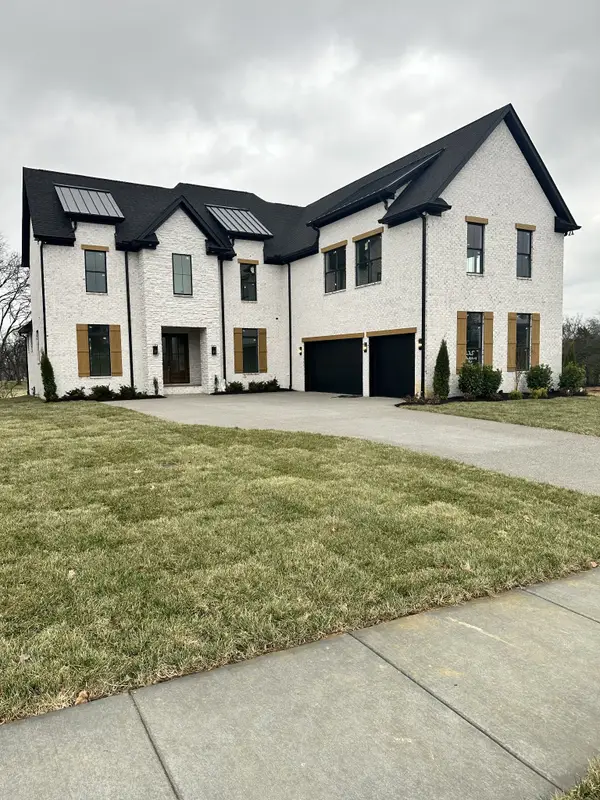 $1,269,950Active4 beds 5 baths3,994 sq. ft.
$1,269,950Active4 beds 5 baths3,994 sq. ft.225 Bellsford Rd, Gallatin, TN 37066
MLS# 3068619Listed by: BENCHMARK REALTY, LLC - New
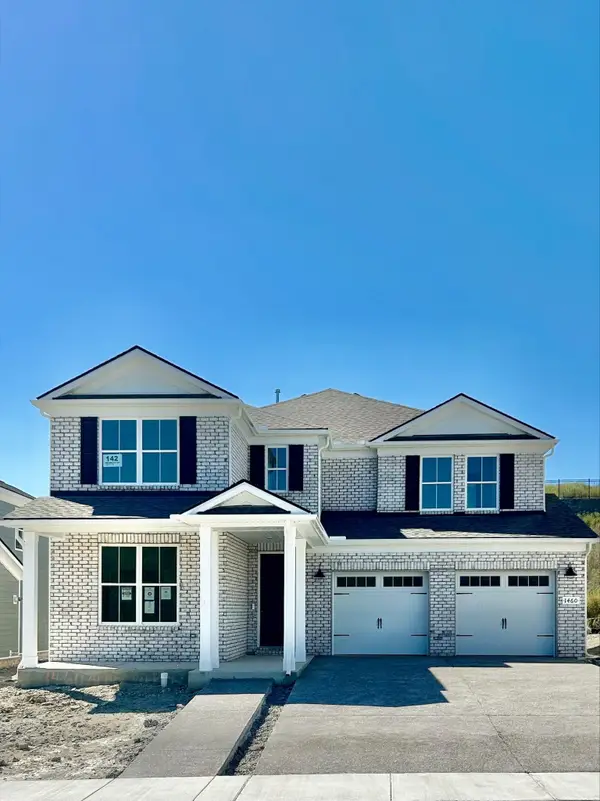 $729,000Active5 beds 4 baths3,284 sq. ft.
$729,000Active5 beds 4 baths3,284 sq. ft.1456 Arbor Park Lane, Hendersonville, TN 37075
MLS# 3068614Listed by: PULTE HOMES TENNESSEE - New
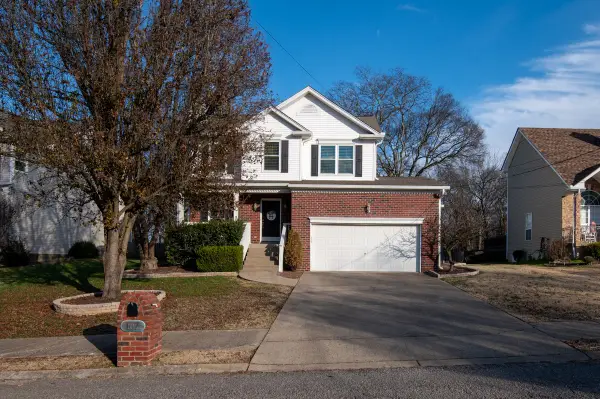 Listed by ERA$469,900Active3 beds 3 baths1,860 sq. ft.
Listed by ERA$469,900Active3 beds 3 baths1,860 sq. ft.107 Waters Edge Ln, Hendersonville, TN 37075
MLS# 3068541Listed by: RELIANT REALTY ERA POWERED - New
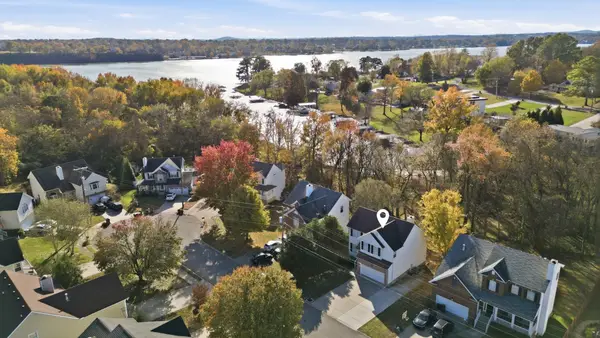 $615,000Active4 beds 4 baths3,004 sq. ft.
$615,000Active4 beds 4 baths3,004 sq. ft.160 Waters Edge Ln, Hendersonville, TN 37075
MLS# 3068380Listed by: VAULT REALTY LLC - New
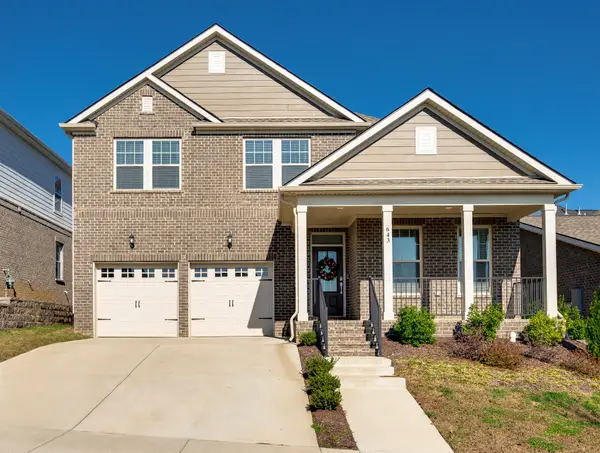 $629,000Active4 beds 4 baths2,564 sq. ft.
$629,000Active4 beds 4 baths2,564 sq. ft.643 Snap Dragon Ln, Hendersonville, TN 37075
MLS# 3067992Listed by: ZACH TAYLOR REAL ESTATE - New
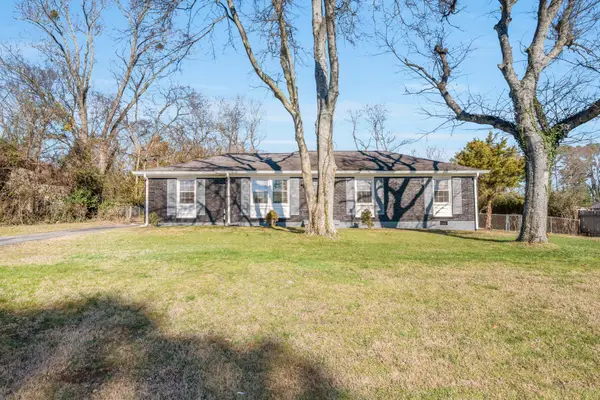 $415,000Active4 beds 2 baths1,373 sq. ft.
$415,000Active4 beds 2 baths1,373 sq. ft.111 Gates Dr, Hendersonville, TN 37075
MLS# 3068242Listed by: TYLER YORK REAL ESTATE BROKERS, LLC 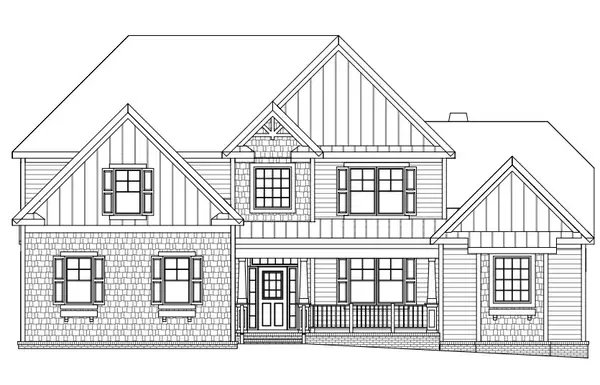 $1,172,752Pending4 beds 4 baths4,067 sq. ft.
$1,172,752Pending4 beds 4 baths4,067 sq. ft.110 Firefly Ln, Hendersonville, TN 37075
MLS# 3068160Listed by: SCHELL BROTHERS NASHVILLE LLC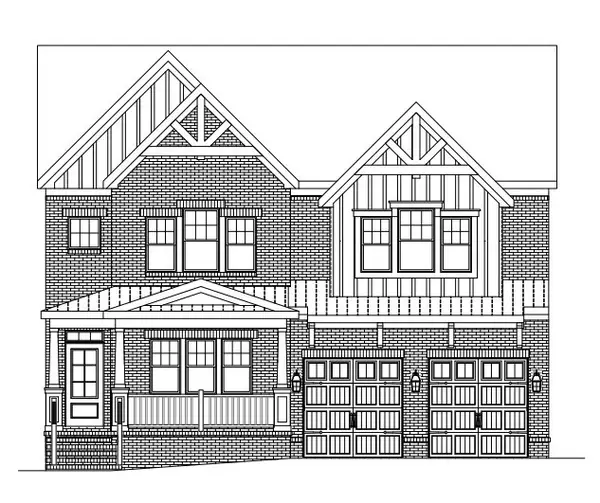 $915,859Pending5 beds 4 baths3,062 sq. ft.
$915,859Pending5 beds 4 baths3,062 sq. ft.856 Westchester Cir, Hendersonville, TN 37075
MLS# 3068168Listed by: SCHELL BROTHERS NASHVILLE LLC- New
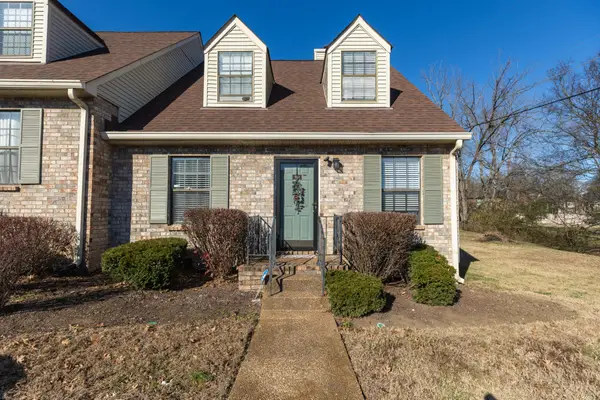 $285,000Active3 beds 2 baths1,400 sq. ft.
$285,000Active3 beds 2 baths1,400 sq. ft.100 Deerpoint Ln, Hendersonville, TN 37075
MLS# 3067707Listed by: VYLLA HOME
