220 Sterling Rd, Hendersonville, TN 37075
Local realty services provided by:ERA Chappell & Associates Realty & Rental
220 Sterling Rd,Hendersonville, TN 37075
$1,170,000
- 4 Beds
- 3 Baths
- 2,468 sq. ft.
- Single family
- Active
Listed by:martie burnett
Office:exp realty
MLS#:2957649
Source:NASHVILLE
Price summary
- Price:$1,170,000
- Price per sq. ft.:$474.07
About this home
Nestled along the shores of Old Hickory Lake in Hendersonville, TN, just north of Nashville, this charming brick ranch offers a rare opportunity to own a true lakefront retreat. Situated on a beautifully manicured lot with mature trees and sweeping views of the water, the property features a covered dock with a boat lift—perfect for enjoying lake life to the fullest. From the moment you enter, you're greeted by expansive lake views that set the tone for this special home. The open floor plan showcases hardwood flooring, a fully updated modern kitchen with stylish finishes, and a cozy keeping room or sitting area ideal for morning coffee or relaxed conversation. The main level includes three bedrooms and two full baths, including a spacious primary suite that captures stunning lake views through large windows. A sprawling living room spans the back of the home, lined with windows that flood the space with natural light and offer panoramic water views from nearly every angle. Downstairs, a fully finished basement apartment adds incredible flexibility—perfect for multigenerational living or long-term guests. This level includes a full kitchen, private laundry room, a full bath, and abundant storage. With its size and versatility, the space can easily accommodate a living area, office, gym, media room, or even a dining setup. Outdoor living is just as impressive with a massive main-level deck overlooking the lake and a cozy sunroom off the basement—ideal spots to unwind and take in the peaceful setting. The home also features a two-car garage and ample additional parking. Whether you're seeking a full-time residence or weekend getaway, this lakefront gem combines comfort, functionality, and breathtaking natural beauty. Don't miss the chance to live the lake life in one of Hendersonville’s most desirable locations.
Contact an agent
Home facts
- Year built:1960
- Listing ID #:2957649
- Added:62 day(s) ago
- Updated:September 25, 2025 at 12:38 PM
Rooms and interior
- Bedrooms:4
- Total bathrooms:3
- Full bathrooms:3
- Living area:2,468 sq. ft.
Heating and cooling
- Cooling:Ceiling Fan(s), Central Air
- Heating:Central
Structure and exterior
- Year built:1960
- Building area:2,468 sq. ft.
- Lot area:0.38 Acres
Schools
- High school:Hendersonville High School
- Middle school:V G Hawkins Middle School
- Elementary school:Walton Ferry Elementary
Utilities
- Water:Public, Water Available
- Sewer:Public Sewer
Finances and disclosures
- Price:$1,170,000
- Price per sq. ft.:$474.07
- Tax amount:$4,083
New listings near 220 Sterling Rd
- New
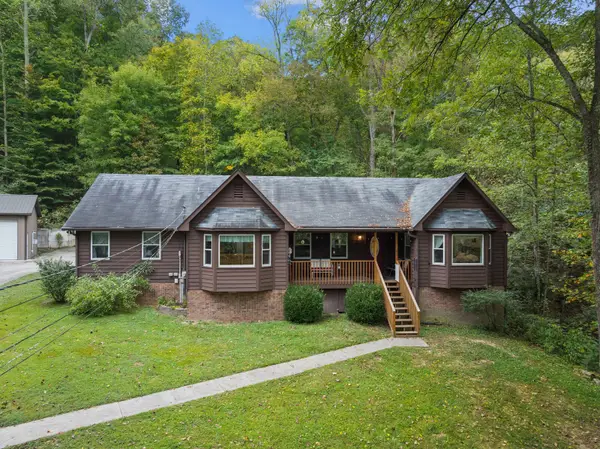 $940,000Active3 beds 2 baths2,020 sq. ft.
$940,000Active3 beds 2 baths2,020 sq. ft.3363 Tyree Springs Rd, Hendersonville, TN 37075
MLS# 3001897Listed by: THE ASHTON REAL ESTATE GROUP OF RE/MAX ADVANTAGE - New
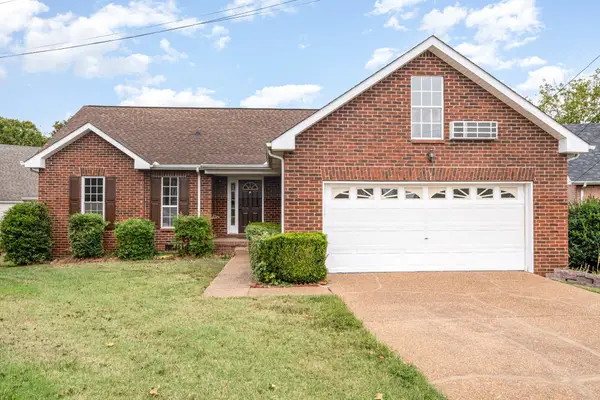 $390,000Active3 beds 2 baths1,733 sq. ft.
$390,000Active3 beds 2 baths1,733 sq. ft.127 Oak Leaf Dr, Hendersonville, TN 37075
MLS# 3000311Listed by: MARK SPAIN REAL ESTATE - New
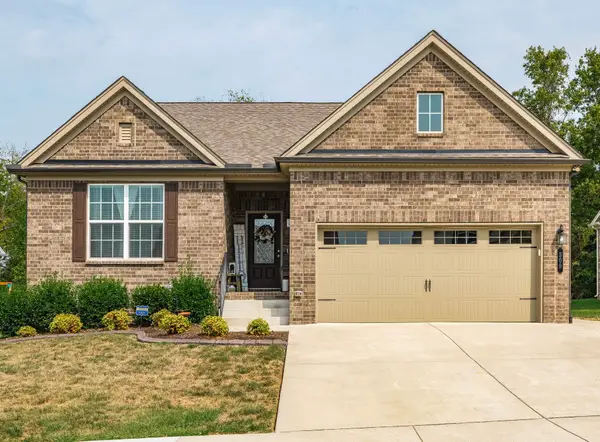 $574,900Active3 beds 2 baths1,751 sq. ft.
$574,900Active3 beds 2 baths1,751 sq. ft.309 Van Conder Pl, Hendersonville, TN 37075
MLS# 3001672Listed by: BENCHMARK REALTY, LLC - Open Sun, 1 to 3pmNew
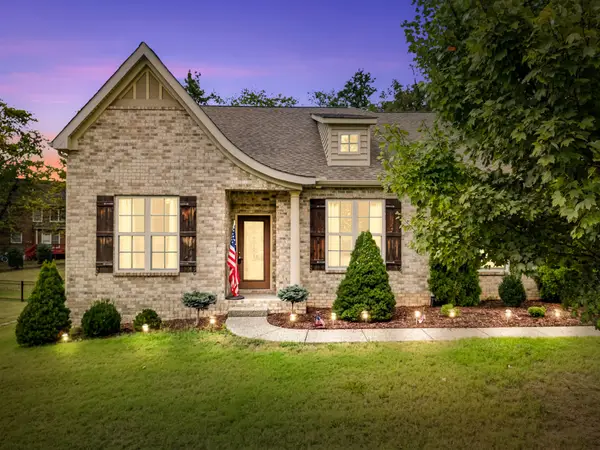 Listed by ERA$575,000Active3 beds 2 baths2,408 sq. ft.
Listed by ERA$575,000Active3 beds 2 baths2,408 sq. ft.113 Sandpiper Cir, Hendersonville, TN 37075
MLS# 2996076Listed by: RELIANT REALTY ERA POWERED - Open Sat, 1 to 4pmNew
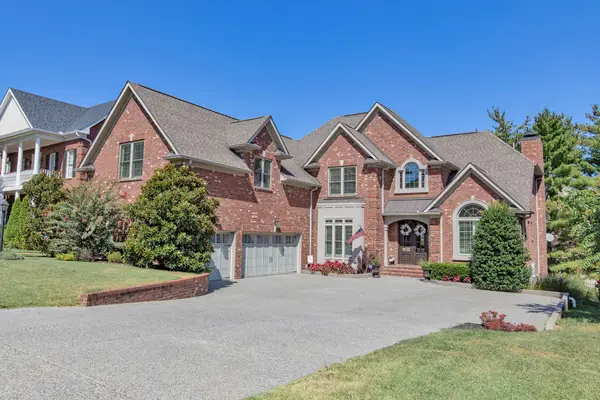 $925,000Active4 beds 6 baths3,961 sq. ft.
$925,000Active4 beds 6 baths3,961 sq. ft.138 N Country Club Dr, Hendersonville, TN 37075
MLS# 2999787Listed by: RE/MAX CHOICE PROPERTIES - New
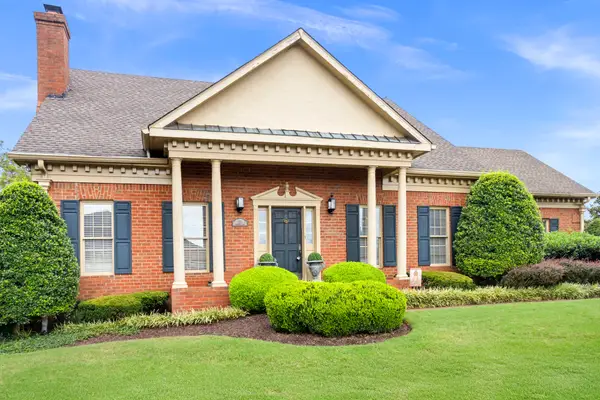 Listed by ERA$649,900Active4 beds 3 baths3,238 sq. ft.
Listed by ERA$649,900Active4 beds 3 baths3,238 sq. ft.101 Carriage Ln, Hendersonville, TN 37075
MLS# 3000582Listed by: RELIANT REALTY ERA POWERED 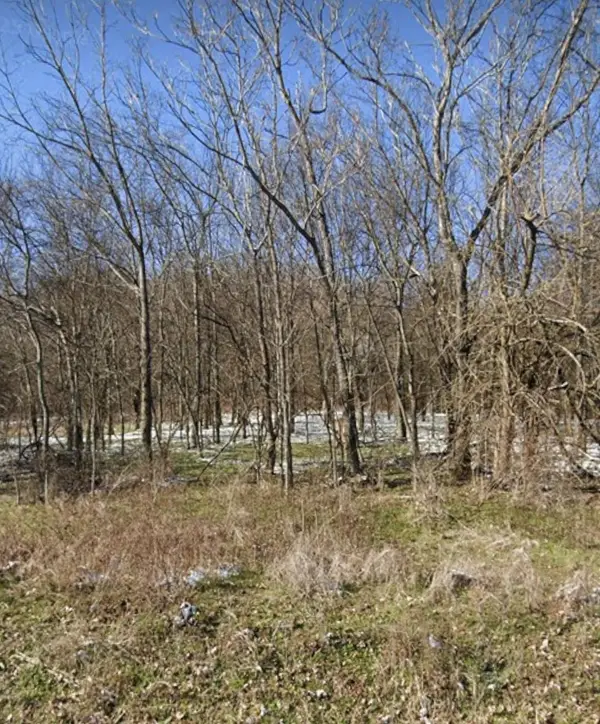 $105,300Pending5.85 Acres
$105,300Pending5.85 Acres12 Center Point Rd, Hendersonville, TN 37075
MLS# 3001362Listed by: COMPASS- New
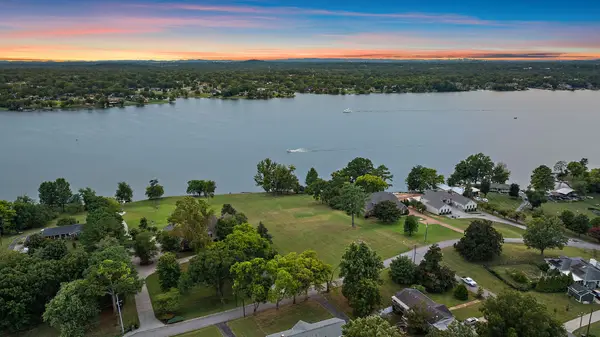 $1,750,000Active1.98 Acres
$1,750,000Active1.98 Acres157 Cumberland Dr, Hendersonville, TN 37075
MLS# 2981886Listed by: BRADFORD REAL ESTATE 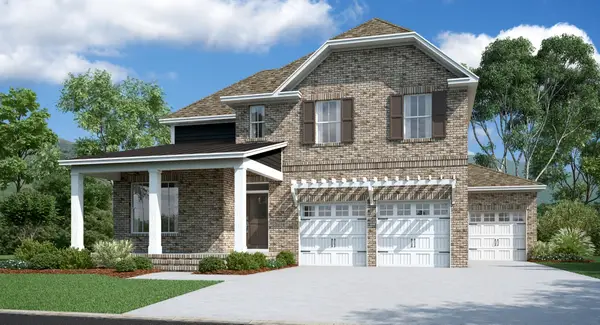 $647,990Pending4 beds 4 baths2,508 sq. ft.
$647,990Pending4 beds 4 baths2,508 sq. ft.588 Gingerwood Lane, Hendersonville, TN 37075
MLS# 3001206Listed by: LENNAR SALES CORP.- New
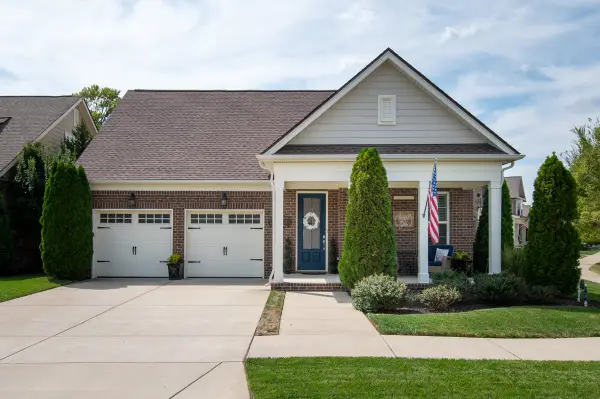 $648,850Active4 beds 4 baths2,527 sq. ft.
$648,850Active4 beds 4 baths2,527 sq. ft.310 Tanglewood Ln, Hendersonville, TN 37075
MLS# 3000518Listed by: COMPASS
