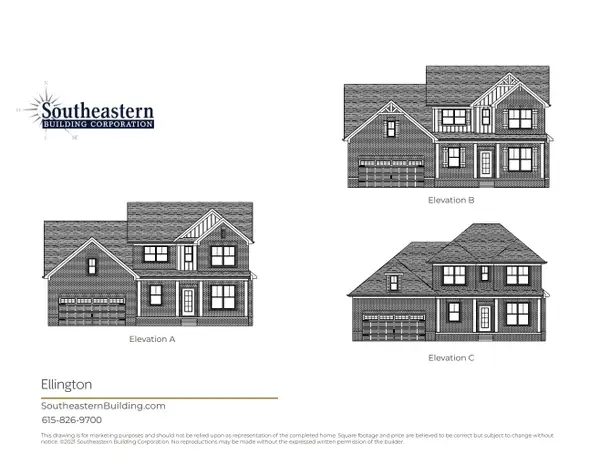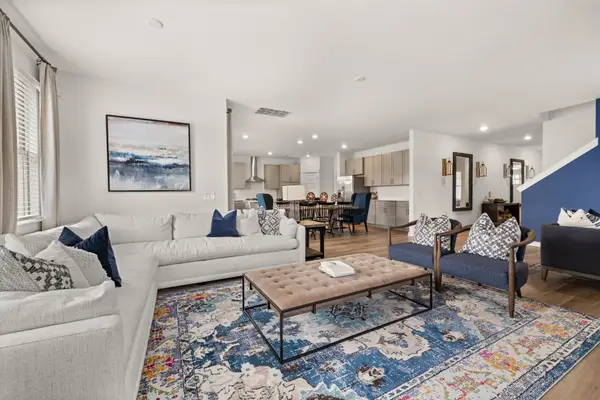3122 New Hope Rd, Hendersonville, TN 37075
Local realty services provided by:ERA Chappell & Associates Realty & Rental



3122 New Hope Rd,Hendersonville, TN 37075
$1,699,999
- 3 Beds
- 2 Baths
- 2,566 sq. ft.
- Single family
- Active
Listed by:monica belanger
Office:mw real estate co.
MLS#:2922879
Source:NASHVILLE
Price summary
- Price:$1,699,999
- Price per sq. ft.:$662.51
About this home
>> Back on the Market — Previous Sale Fell Through Due to Buyer Contingency << Tucked away in the hills of Cash Mountain, this historic retreat is a true work of art. Designed by legendary log cabin architect Braxton Dixon for Johnny and June Carter Cash, the home was their personal hideaway after touring. Built from pre-Civil War poplar logs with American Heart Pine floors, four stone fireplaces, and custom stained glass, the cabin radiates timeless character and unmatched craftsmanship. Just 20 miles from downtown, it offers flexibility as a primary residence, weekend escape, or income-producing investment. The property is equipped with a spring-fed water system (fully insulated pipes), a backup generator powered by a 500-gallon propane tank, a fenced raised-bed garden, and a charming chicken coop—perfect for a self-sustaining lifestyle. View the property video and editorial photo book at the links below.
Contact an agent
Home facts
- Year built:1989
- Listing Id #:2922879
- Added:50 day(s) ago
- Updated:August 13, 2025 at 02:48 PM
Rooms and interior
- Bedrooms:3
- Total bathrooms:2
- Full bathrooms:2
- Living area:2,566 sq. ft.
Heating and cooling
- Cooling:Electric
- Heating:Electric
Structure and exterior
- Roof:Standing Seam Steel
- Year built:1989
- Building area:2,566 sq. ft.
- Lot area:5.59 Acres
Schools
- High school:Beech Sr High School
- Middle school:T. W. Hunter Middle School
- Elementary school:Beech Elementary
Utilities
- Water:Spring
- Sewer:Septic Tank
Finances and disclosures
- Price:$1,699,999
- Price per sq. ft.:$662.51
- Tax amount:$2,018
New listings near 3122 New Hope Rd
- New
 $300,000Active2 beds 3 baths1,360 sq. ft.
$300,000Active2 beds 3 baths1,360 sq. ft.107 Maple Way N, Hendersonville, TN 37075
MLS# 2973986Listed by: EXP REALTY - New
 $529,000Active4 beds 3 baths1,650 sq. ft.
$529,000Active4 beds 3 baths1,650 sq. ft.127 Veebelt Dr, Hendersonville, TN 37075
MLS# 2971962Listed by: SIMPLIHOM - Open Sun, 2 to 4pmNew
 $449,000Active3 beds 2 baths1,964 sq. ft.
$449,000Active3 beds 2 baths1,964 sq. ft.132 Vintage Cir, Hendersonville, TN 37075
MLS# 2973794Listed by: SIMPLIHOM - New
 $579,931Active3 beds 3 baths2,440 sq. ft.
$579,931Active3 beds 3 baths2,440 sq. ft.207 Settlers Way Lot 613, Hendersonville, TN 37075
MLS# 2973749Listed by: SOUTHEASTERN SELECT PROPERTIES, INC.  $659,590Pending4 beds 3 baths2,872 sq. ft.
$659,590Pending4 beds 3 baths2,872 sq. ft.591 Gingerwood Lane, Hendersonville, TN 37075
MLS# 2973412Listed by: LENNAR SALES CORP. $665,000Pending4 beds 4 baths2,508 sq. ft.
$665,000Pending4 beds 4 baths2,508 sq. ft.579 Gingerwood Lane, Hendersonville, TN 37075
MLS# 2973414Listed by: LENNAR SALES CORP.- New
 $216,900Active2 beds 2 baths1,020 sq. ft.
$216,900Active2 beds 2 baths1,020 sq. ft.288 Donna Dr, Hendersonville, TN 37075
MLS# 2973370Listed by: AMERICAN HERITAGE INC. - Open Sun, 2 to 4pmNew
 $430,000Active4 beds 2 baths1,725 sq. ft.
$430,000Active4 beds 2 baths1,725 sq. ft.117 Hepplewhite Dr, Hendersonville, TN 37075
MLS# 2973054Listed by: COMPASS TENNESSEE, LLC - New
 $597,500Active4 beds 3 baths3,088 sq. ft.
$597,500Active4 beds 3 baths3,088 sq. ft.1005 Pebble Run Rd, Hendersonville, TN 37075
MLS# 2973312Listed by: EXIT MASTER REALTY - New
 $924,900Active4 beds 4 baths3,572 sq. ft.
$924,900Active4 beds 4 baths3,572 sq. ft.120 Fraser Pl, Hendersonville, TN 37075
MLS# 2972981Listed by: SIMPLIHOM
