4533 Brooke Valley Dr, Hermitage, TN 37076
Local realty services provided by:Reliant Realty ERA Powered
4533 Brooke Valley Dr,Hermitage, TN 37076
$334,500
- - Beds
- - Baths
- 1,531 sq. ft.
- Multi-family
- Active
Listed by:john trayser
Office:elam real estate
MLS#:2972721
Source:NASHVILLE
Price summary
- Price:$334,500
- Price per sq. ft.:$218.48
About this home
Unlock an incredible opportunity in the thriving Hermitage real estate market with this ranch duplex home offering endless possibilities. Whether you choose to live in one unit and rent the other, or maximize returns by leasing both, this property delivers exceptional flexibility in a sought-after location near Nashville, Percy Priest, top shopping, dining, and major commuter routes. Each unit features 2 bedrooms and 1 full bathroom. Both units have been freshly painted! One side has been fully renovated with modern finishes and is move-in ready, while the other is tenant-occupied (until 1/31/26) and awaiting your personal touches. In unit one, the open concept floorplan flows seamlessly into an eat-in kitchen with custom cabinetry, granite counters, and brand new stainless-steel appliances. The carpet and windows have also been replaced! Outside, enjoy a nice sized backyard (split between each unit by a fence line) and an open driveway on each side for convenient parking. Perfect for investors or homeowners seeking income potential, this Hermitage duplex combines comfort, location, and value - secure one of Middle Tennessee’s best opportunities today!
Contact an agent
Home facts
- Year built:1983
- Listing ID #:2972721
- Added:44 day(s) ago
- Updated:September 25, 2025 at 12:38 PM
Rooms and interior
- Living area:1,531 sq. ft.
Heating and cooling
- Cooling:Ceiling Fan(s), Wall/Window Unit(s)
- Heating:Wall Furnace
Structure and exterior
- Roof:Shingle
- Year built:1983
- Building area:1,531 sq. ft.
Schools
- High school:McGavock Comp High School
- Middle school:DuPont Hadley Middle
- Elementary school:Dodson Elementary
Utilities
- Water:Public, Water Available
- Sewer:Public Sewer
Finances and disclosures
- Price:$334,500
- Price per sq. ft.:$218.48
- Tax amount:$1,471
New listings near 4533 Brooke Valley Dr
- New
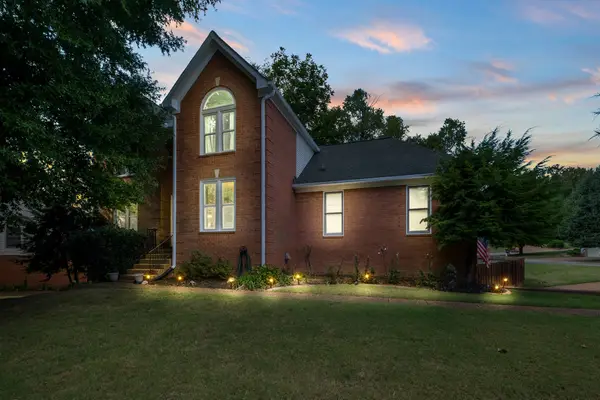 $589,900Active4 beds 4 baths3,177 sq. ft.
$589,900Active4 beds 4 baths3,177 sq. ft.4948 Tulip Grove Ln, Hermitage, TN 37076
MLS# 2993258Listed by: CRYE-LEIKE, INC., REALTORS - New
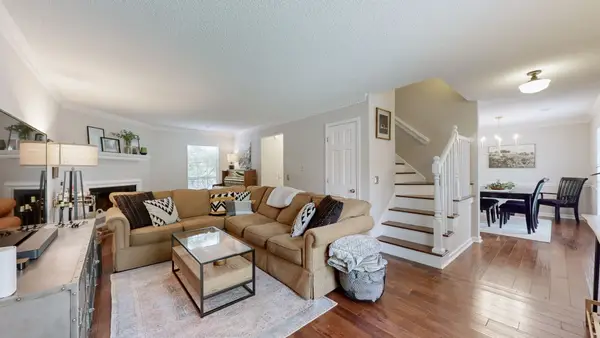 $399,000Active3 beds 2 baths1,850 sq. ft.
$399,000Active3 beds 2 baths1,850 sq. ft.604 Old Lebanon Dirt Rd, Hermitage, TN 37076
MLS# 3001628Listed by: FATHOM REALTY TN LLC - New
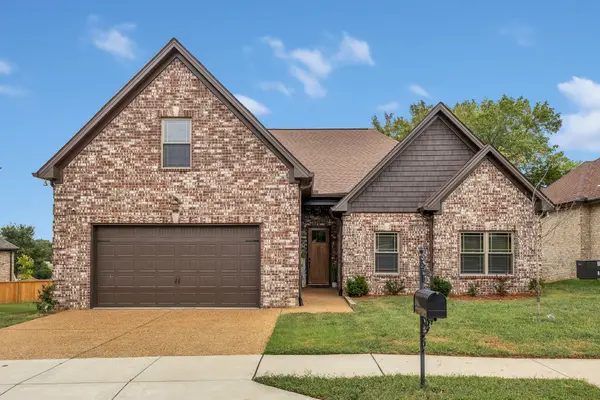 $599,990Active3 beds 3 baths2,439 sq. ft.
$599,990Active3 beds 3 baths2,439 sq. ft.7128 Silverwood Trl, Hermitage, TN 37076
MLS# 3001601Listed by: BENCHMARK REALTY, LLC 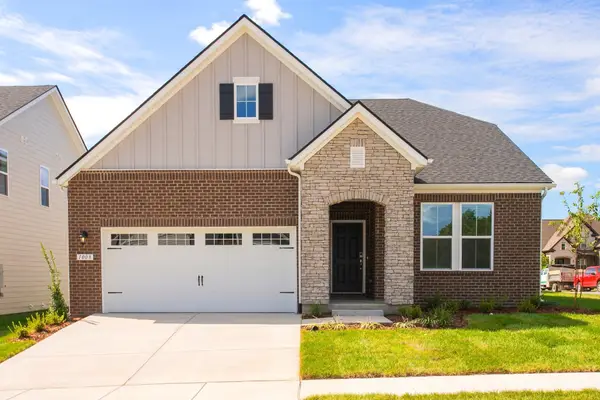 $518,620Pending3 beds 2 baths1,779 sq. ft.
$518,620Pending3 beds 2 baths1,779 sq. ft.1038 Lionheart Drive, Hermitage, TN 37076
MLS# 3001547Listed by: BEAZER HOMES- New
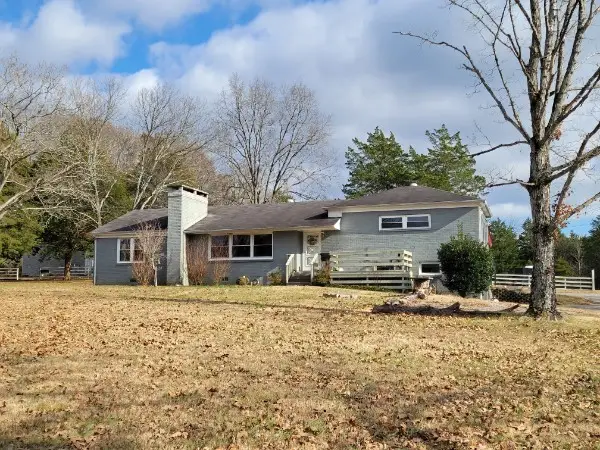 $650,000Active3 beds 1 baths1,717 sq. ft.
$650,000Active3 beds 1 baths1,717 sq. ft.2228 Granny Wright Ln, Hermitage, TN 37076
MLS# 3001158Listed by: VISION REALTY PARTNERS, LLC - New
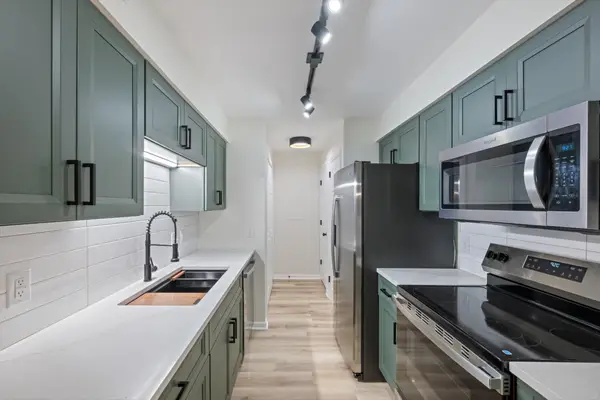 $199,500Active2 beds 1 baths862 sq. ft.
$199,500Active2 beds 1 baths862 sq. ft.142 Brooke Castle Dr, Hermitage, TN 37076
MLS# 3000807Listed by: BENCHMARK REALTY, LLC - New
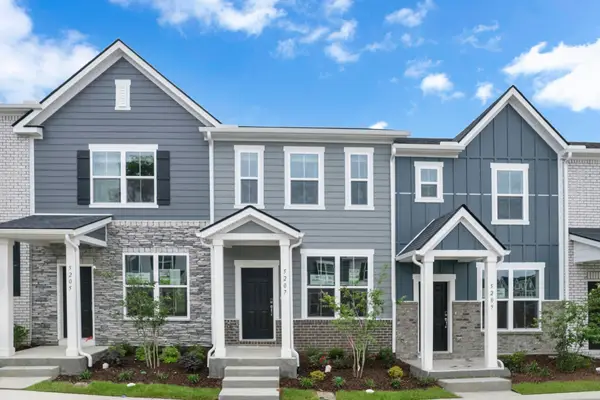 $299,990Active2 beds 3 baths1,209 sq. ft.
$299,990Active2 beds 3 baths1,209 sq. ft.5223 Gladecress Lane Ne, Hermitage, TN 37076
MLS# 3000369Listed by: BEAZER HOMES - Open Sat, 2 to 4pmNew
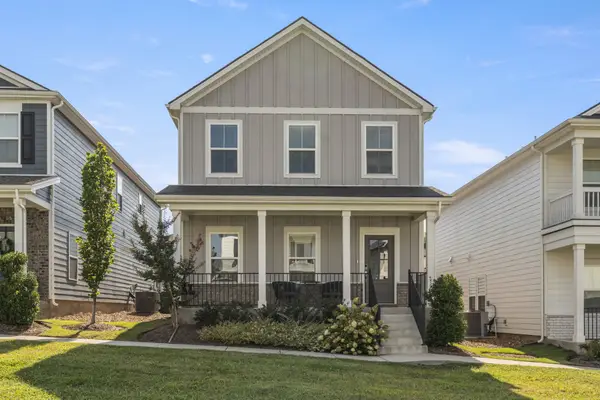 Listed by ERA$470,000Active5 beds 3 baths2,484 sq. ft.
Listed by ERA$470,000Active5 beds 3 baths2,484 sq. ft.1614 Espy Aly, Hermitage, TN 37076
MLS# 2999815Listed by: RELIANT REALTY ERA POWERED - New
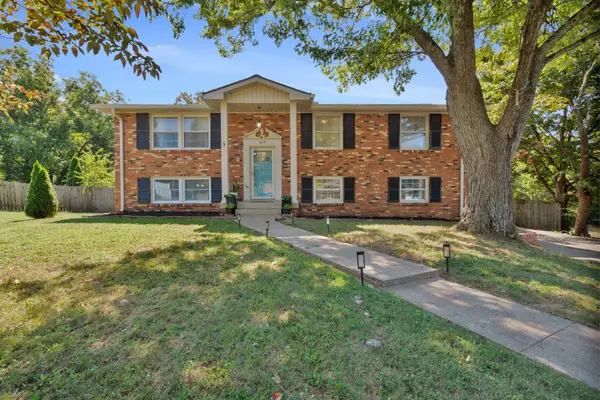 $424,900Active5 beds 2 baths1,800 sq. ft.
$424,900Active5 beds 2 baths1,800 sq. ft.419 Bonnawood Ct, Hermitage, TN 37076
MLS# 2996643Listed by: KELLER WILLIAMS REALTY - MURFREESBORO - New
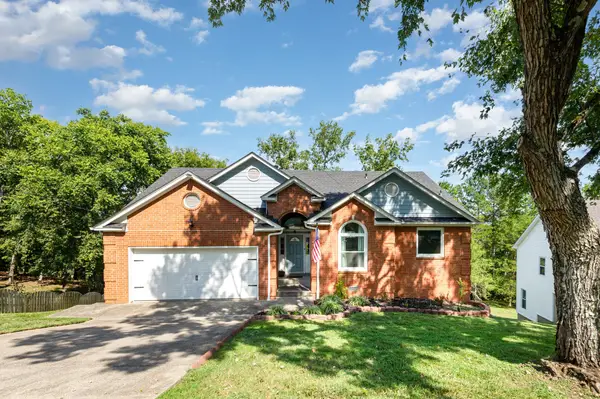 $515,000Active4 beds 3 baths2,599 sq. ft.
$515,000Active4 beds 3 baths2,599 sq. ft.4516 Raccoon Trl, Hermitage, TN 37076
MLS# 2998526Listed by: MARK SPAIN REAL ESTATE
