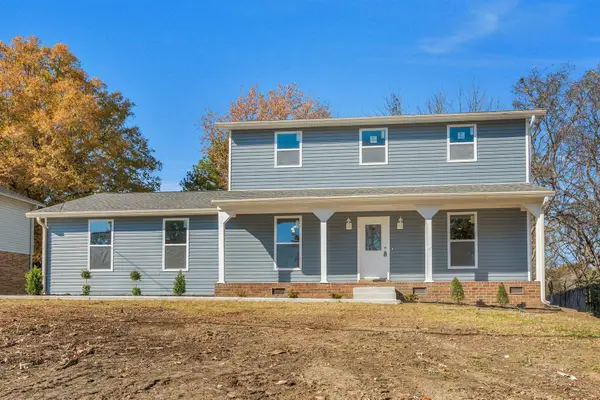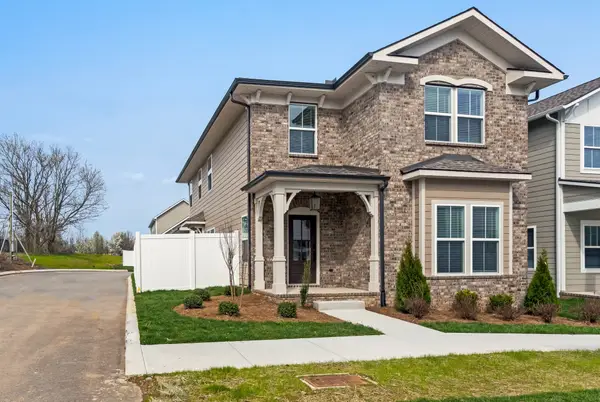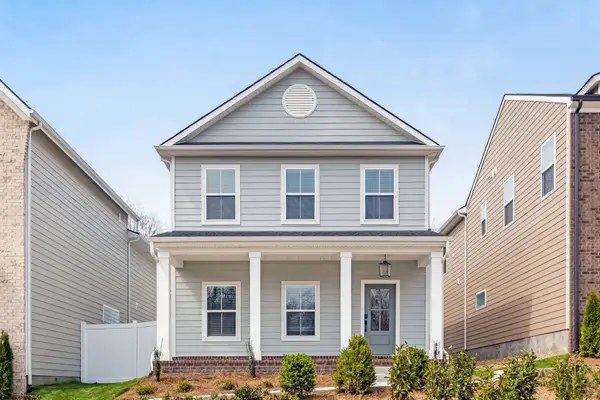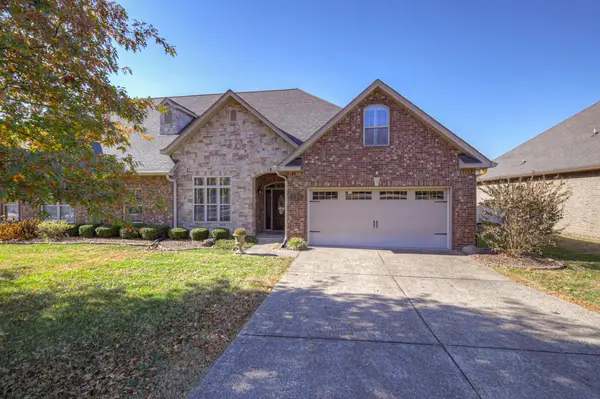5012 John Hagar Rd, Hermitage, TN 37076
Local realty services provided by:ERA Chappell & Associates Realty & Rental
5012 John Hagar Rd,Hermitage, TN 37076
$460,000
- 3 Beds
- 2 Baths
- 1,938 sq. ft.
- Single family
- Active
Listed by: jeff parnell
Office: simplihom
MLS#:3012942
Source:NASHVILLE
Price summary
- Price:$460,000
- Price per sq. ft.:$237.36
About this home
Welcome to 5012 John Hagar Road!
Why look at this all-brick, 3 bedroom/2 bath house? Little extras! AND we've improved the house and lowered the price. It's ready to go.
There are neighborhood sidewalks for walking pets, running, or biking; a deck attached to the fenced-in area with more yard beyond for gardening, cornhole, swing set, etc. The kitchen has room for a utility cart, breakfast table and chairs, and includes a bar space with a full dining room area running parallel with windows to let the sunshine in. The master bedroom will accommodate a king-sized bed and the bathroom has been updated since the original build and includes a connecting walk-in closet.
Need storage? Two-car garage, carport, large bonus room with cabinets, and attic access for all those holiday and yard decorations.
Connectivity: close to interstate 40, BNA, and rear entry to Providence Place. Minutes away from TriStar Summit Medical Center, Percy Priest Lake, and major businesses like Deloitte as well as the new headquarters for the TN Dept of Disability and Aging.
Take a look and envision yourself living here and close to so many restaurants, shopping, and outdoor activities.
Contact an agent
Home facts
- Year built:1998
- Listing ID #:3012942
- Added:42 day(s) ago
- Updated:November 19, 2025 at 03:48 PM
Rooms and interior
- Bedrooms:3
- Total bathrooms:2
- Full bathrooms:2
- Living area:1,938 sq. ft.
Heating and cooling
- Cooling:Ceiling Fan(s), Central Air, Electric
- Heating:Central, Furnace, Natural Gas
Structure and exterior
- Roof:Shingle
- Year built:1998
- Building area:1,938 sq. ft.
- Lot area:0.36 Acres
Schools
- High school:McGavock Comp High School
- Middle school:Donelson Middle
- Elementary school:Ruby Major Elementary
Utilities
- Water:Public, Water Available
- Sewer:Public Sewer
Finances and disclosures
- Price:$460,000
- Price per sq. ft.:$237.36
- Tax amount:$2,388
New listings near 5012 John Hagar Rd
- New
 $255,000Active2 beds 2 baths1,522 sq. ft.
$255,000Active2 beds 2 baths1,522 sq. ft.230 Harpers Mill Ct, Hermitage, TN 37076
MLS# 3046699Listed by: CORCORAN REVERIE - New
 $586,990Active5 beds 3 baths2,640 sq. ft.
$586,990Active5 beds 3 baths2,640 sq. ft.1027 Lionheart Dr, Hermitage, TN 37076
MLS# 3040054Listed by: BEAZER HOMES - New
 $484,990Active3 beds 2 baths1,779 sq. ft.
$484,990Active3 beds 2 baths1,779 sq. ft.1240 Wallace Way, Hermitage, TN 37076
MLS# 3047614Listed by: BEAZER HOMES - New
 $496,000Active3 beds 3 baths2,200 sq. ft.
$496,000Active3 beds 3 baths2,200 sq. ft.5144 Roxborough Dr, Hermitage, TN 37076
MLS# 3045762Listed by: GENISSES REALTY - New
 $531,500Active3 beds 3 baths2,258 sq. ft.
$531,500Active3 beds 3 baths2,258 sq. ft.313 Jasmine Park, Hermitage, TN 37076
MLS# 3046625Listed by: BENCHMARK REALTY, LLC - New
 $484,500Active3 beds 3 baths1,910 sq. ft.
$484,500Active3 beds 3 baths1,910 sq. ft.327 Jasmine Park, Hermitage, TN 37076
MLS# 3046629Listed by: BENCHMARK REALTY, LLC - New
 $549,900Active4 beds 3 baths2,317 sq. ft.
$549,900Active4 beds 3 baths2,317 sq. ft.110 Silverstone Ln, Hermitage, TN 37076
MLS# 3046589Listed by: BENCHMARK REALTY, LLC - New
 $459,000Active3 beds 3 baths1,870 sq. ft.
$459,000Active3 beds 3 baths1,870 sq. ft.3728 Hoggett Ford Rd, Hermitage, TN 37076
MLS# 3043758Listed by: KELLER WILLIAMS REALTY - New
 $333,000Active2 beds 3 baths1,209 sq. ft.
$333,000Active2 beds 3 baths1,209 sq. ft.5125 Dayflower Dr, Hermitage, TN 37076
MLS# 3046496Listed by: FRIDRICH & CLARK REALTY  $778,329Pending3 beds 3 baths2,813 sq. ft.
$778,329Pending3 beds 3 baths2,813 sq. ft.6732 Bonnafair Drive, Hermitage, TN 37076
MLS# 3046464Listed by: HND REALTY
