10 Temperance Cir, Hickman, TN 38567
Local realty services provided by:Reliant Realty ERA Powered
10 Temperance Cir,Hickman, TN 38567
$599,900
- 3 Beds
- 1 Baths
- 1,160 sq. ft.
- Single family
- Active
Listed by: judy r. smith, lacey crockett
Office: blackwell realty & auction
MLS#:2791805
Source:NASHVILLE
Price summary
- Price:$599,900
- Price per sq. ft.:$517.16
About this home
Here we go...for those looking for a large tract of land and a home. We are offering this 113. 59 acre farm with home and barn. The home was completely renovated 2 years ago with exterior hardy board, new windows and central heat/air. Interior offers vaulted living area, new kitchen with all appliances, new cabinetry, granite counter tops, solid surface flooring throughout and updated lighting. Home also has all new plumbing, new wiring and spray foam insulation. The home has 1160 sq ft, 3BR,1 BA, open concept with vaulted ceilings and covered front porch and rear covered carport. The land has been surveyed with 113.59 acres, mostly wooded, some open fields, great views and ideal for hunting and recreational usage. There is a driveway thru the property to back of the property allowing easy access with 4 wheel drive or side-by-side. There is a 48x50 barn located close to the road and a 12x20 storage building. This property is located south of county, close to Smith Fork Creek and convenient to I-40. Call for more details or showing.
Contact an agent
Home facts
- Year built:1921
- Listing ID #:2791805
- Added:268 day(s) ago
- Updated:November 18, 2025 at 03:35 PM
Rooms and interior
- Bedrooms:3
- Total bathrooms:1
- Full bathrooms:1
- Living area:1,160 sq. ft.
Heating and cooling
- Cooling:Central Air
- Heating:Central
Structure and exterior
- Roof:Metal
- Year built:1921
- Building area:1,160 sq. ft.
- Lot area:113.59 Acres
Schools
- High school:Gordonsville High School
- Middle school:Gordonsville High School
- Elementary school:Gordonsville Elementary School
Utilities
- Water:Public, Water Available
- Sewer:Septic Tank
Finances and disclosures
- Price:$599,900
- Price per sq. ft.:$517.16
- Tax amount:$697
New listings near 10 Temperance Cir
- New
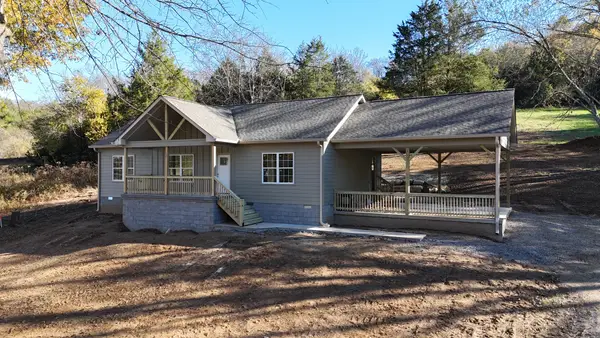 $419,900Active3 beds 2 baths1,400 sq. ft.
$419,900Active3 beds 2 baths1,400 sq. ft.105 Agee Branch Ln, Hickman, TN 38567
MLS# 3032366Listed by: UNDERWOOD HOMETOWN REALTY, LLC 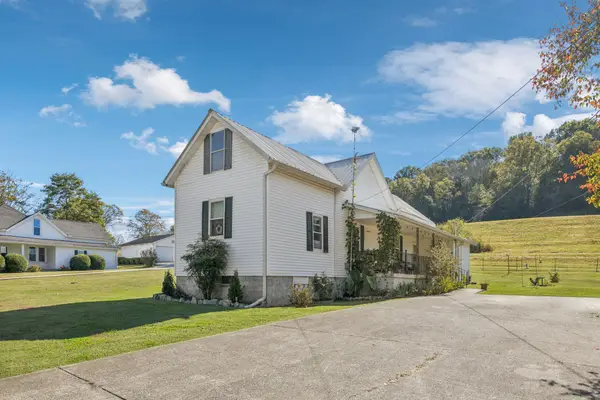 $229,900Active2 beds 1 baths1,032 sq. ft.
$229,900Active2 beds 1 baths1,032 sq. ft.15 Cloverdale Ln, Hickman, TN 38567
MLS# 3014196Listed by: UNDERWOOD HOMETOWN REALTY, LLC $110,000Active26 Acres
$110,000Active26 Acres0 Lancaster Hwy, Hickman, TN 38567
MLS# 3011893Listed by: SOUTHERN LIFE REAL ESTATE $2,249,000Active3 beds 4 baths3,580 sq. ft.
$2,249,000Active3 beds 4 baths3,580 sq. ft.76 Agee Branch Ln, Hickman, TN 38567
MLS# 2982180Listed by: DISCOVER REALTY & AUCTION, LLC $149,000Active5.26 Acres
$149,000Active5.26 Acres115 Agee Branch Ln, Hickman, TN 38567
MLS# 2978490Listed by: UNDERWOOD HOMETOWN REALTY, LLC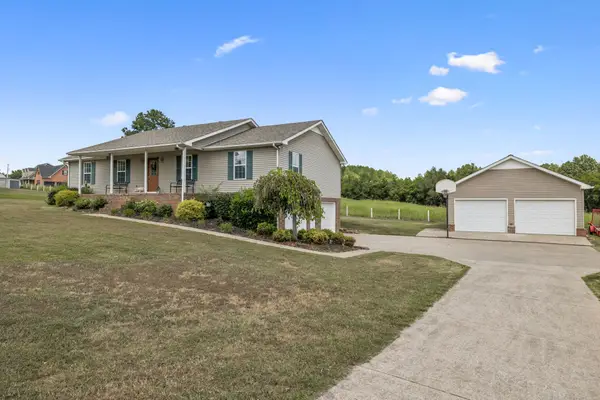 $427,400Active3 beds 2 baths2,170 sq. ft.
$427,400Active3 beds 2 baths2,170 sq. ft.221 Main St E, Hickman, TN 38567
MLS# 2969262Listed by: UNDERWOOD HOMETOWN REALTY, LLC $285,000Active-- beds -- baths
$285,000Active-- beds -- baths0 Nabors Hollow Ln, Hickman, TN 38567
MLS# 2970427Listed by: SNEAKY NINJA, INC.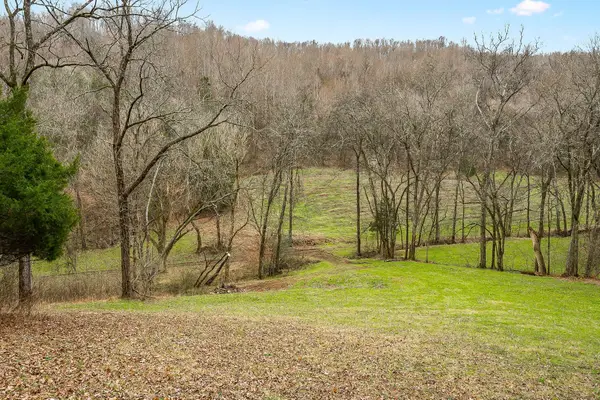 $1,999,999Active-- beds -- baths
$1,999,999Active-- beds -- baths584 Lancaster Hwy, Hickman, TN 38567
MLS# 2865755Listed by: A-SQUARED REALTY & AUCTION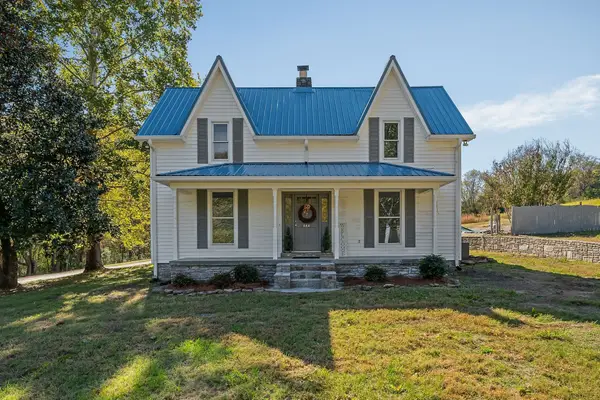 $579,900Active4 beds 2 baths3,477 sq. ft.
$579,900Active4 beds 2 baths3,477 sq. ft.584 Lancaster Hwy, Hickman, TN 38567
MLS# 3039626Listed by: A-SQUARED REALTY & AUCTION $69,777Active0.27 Acres
$69,777Active0.27 Acres22 Judkins Ln, Hickman, TN 38567
MLS# 2813296Listed by: BLACKWELL REALTY & AUCTION
