114 Cherry Point Rd, Hohenwald, TN 38462
Local realty services provided by:ERA Chappell & Associates Realty & Rental
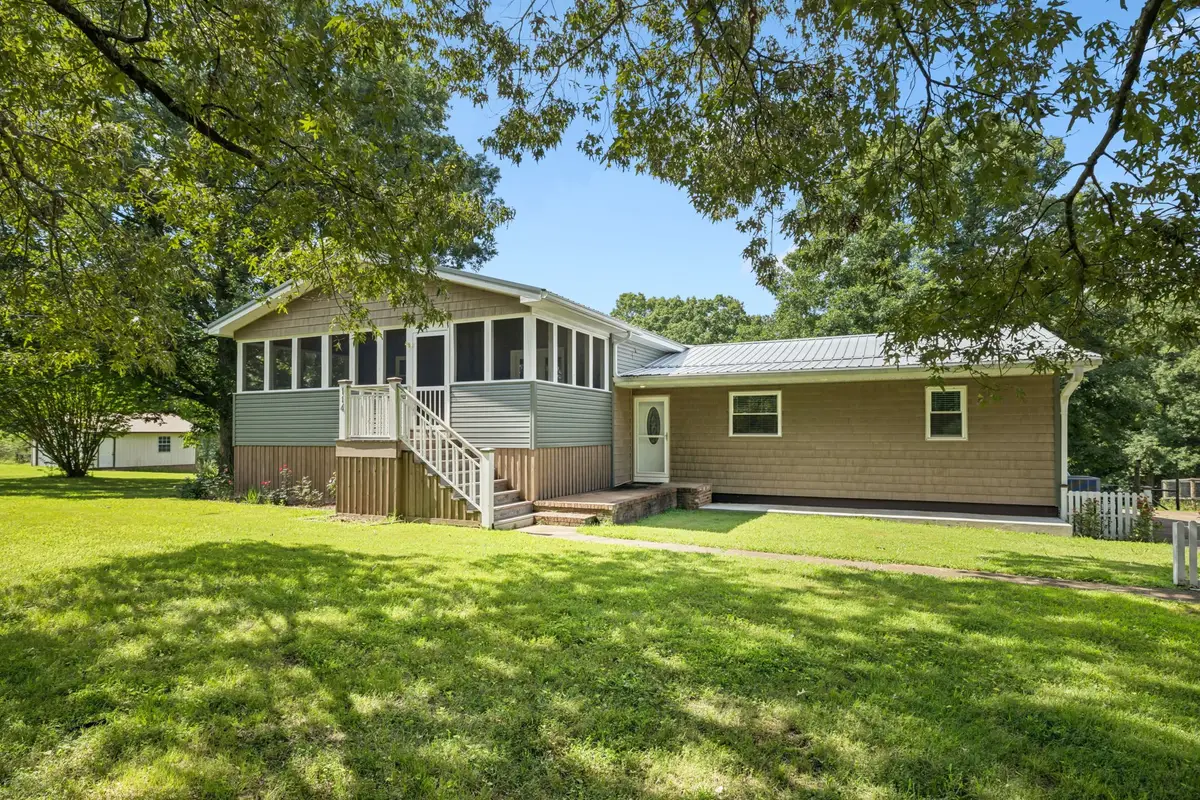
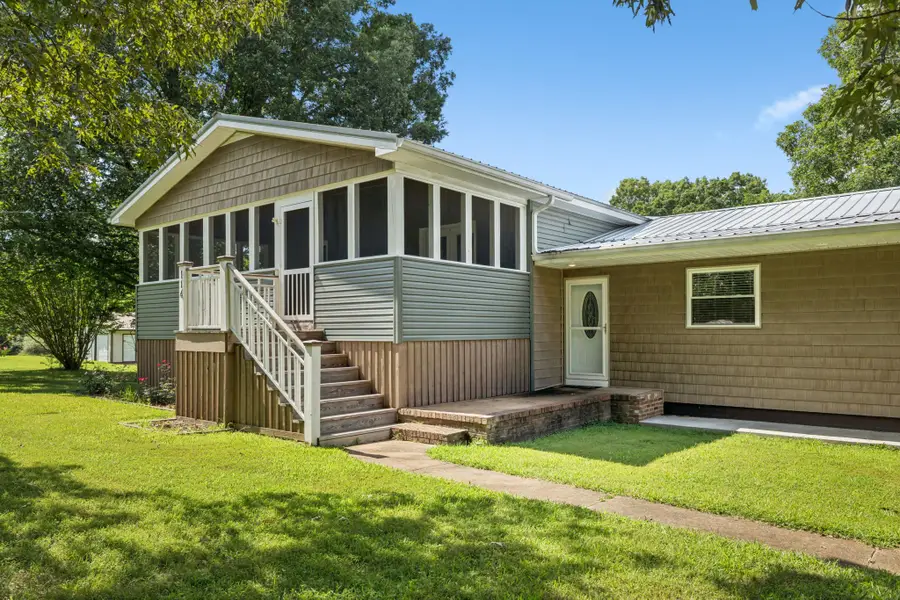
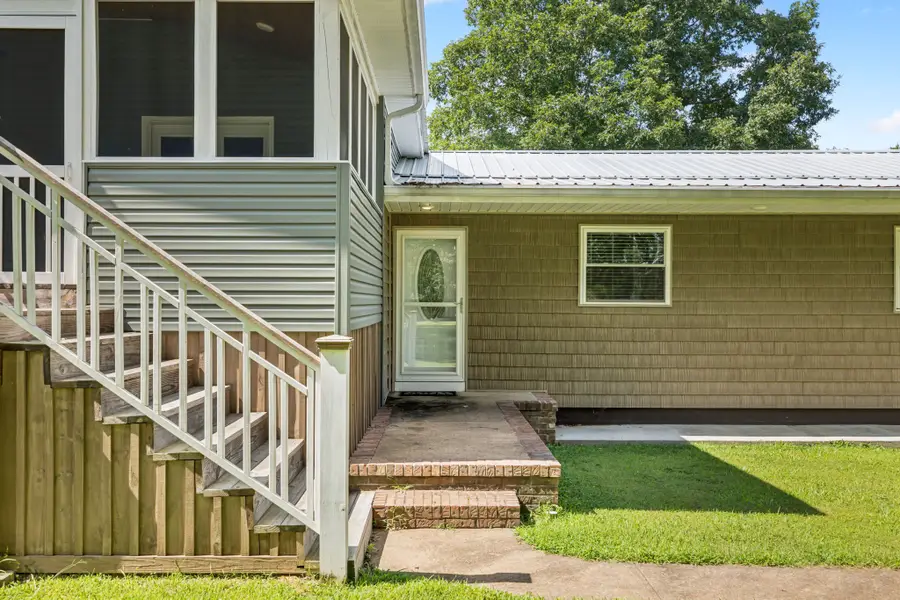
114 Cherry Point Rd,Hohenwald, TN 38462
$415,000
- 3 Beds
- 2 Baths
- 1,736 sq. ft.
- Single family
- Active
Listed by:lori moseley
Office:united country - columbia realty & auction
MLS#:2946284
Source:NASHVILLE
Price summary
- Price:$415,000
- Price per sq. ft.:$239.06
About this home
Discover country living at its finest with this beautifully renovated split-level home featuring 3 bedrooms and 2 bathrooms on 4.3 acres. Enjoy a spacious and open kitchen and dining area—ideal for gatherings and family meals. The large unfinished basement with walk-out access and covered parking offers excellent rec space or expansion potential. Relax year-round on the screened-in porch. Outdoors, the home is surrounded by mature trees and low maintenance landscape. The fenced pastures are ready for your livestock, complemented by two barns with a total of five stalls. The 48x60 barn includes two stalls and water access. For those seeking a self-sustaining lifestyle, the property also includes a charming chicken coop for daily farm-fresh eggs. A separate detached garage adds even more utility, and a reliable Generac generator (less than 5 years old) provides peace of mind. This mini-farm is the perfect blend of comfort, function, and rural charm—ready to welcome you home!
Contact an agent
Home facts
- Year built:1987
- Listing Id #:2946284
- Added:22 day(s) ago
- Updated:August 13, 2025 at 02:37 PM
Rooms and interior
- Bedrooms:3
- Total bathrooms:2
- Full bathrooms:2
- Living area:1,736 sq. ft.
Heating and cooling
- Cooling:Central Air, Electric
- Heating:Electric, Heat Pump, Natural Gas
Structure and exterior
- Roof:Metal
- Year built:1987
- Building area:1,736 sq. ft.
- Lot area:4.3 Acres
Schools
- High school:Lewis Co High School
- Middle school:Lewis County Middle School
- Elementary school:Lewis County Elementary
Utilities
- Water:Public, Water Available
- Sewer:Septic Tank
Finances and disclosures
- Price:$415,000
- Price per sq. ft.:$239.06
- Tax amount:$897
New listings near 114 Cherry Point Rd
- New
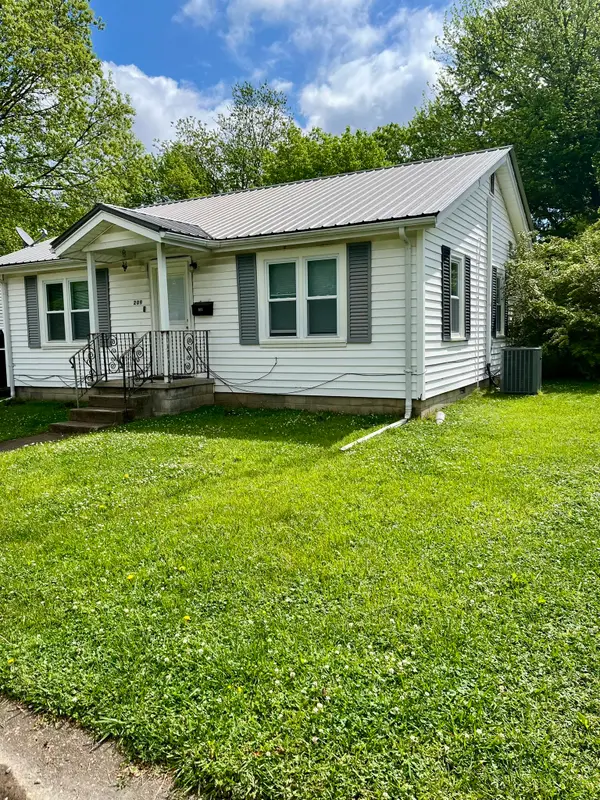 $155,000Active2 beds 1 baths960 sq. ft.
$155,000Active2 beds 1 baths960 sq. ft.209 N Pine St, Hohenwald, TN 38462
MLS# 2974001Listed by: BE HOME REALTY, LLC - New
 $425,000Active2 beds 1 baths1,546 sq. ft.
$425,000Active2 beds 1 baths1,546 sq. ft.559 Tablerock Rd, Hohenwald, TN 38462
MLS# 2973830Listed by: NASHVILLE REALTY GROUP - New
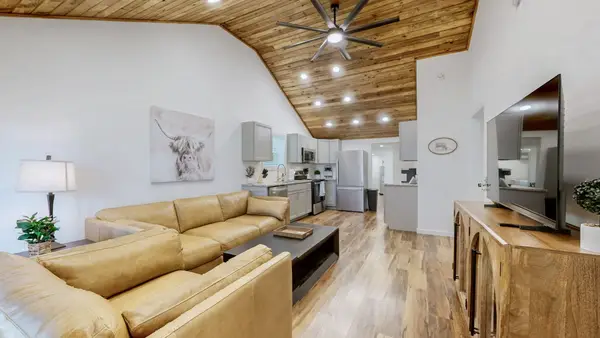 $243,000Active3 beds 2 baths1,000 sq. ft.
$243,000Active3 beds 2 baths1,000 sq. ft.1341 Summertown Hwy, Hohenwald, TN 38462
MLS# 2973833Listed by: BENCHMARK REALTY, LLC - New
 $250,000Active3 beds 2 baths1,444 sq. ft.
$250,000Active3 beds 2 baths1,444 sq. ft.521 Thomas Ave, Hohenwald, TN 38462
MLS# 2941800Listed by: EPIQUE REALTY - New
 $350,000Active3 beds 2 baths1,250 sq. ft.
$350,000Active3 beds 2 baths1,250 sq. ft.243 Troy Ln, Hohenwald, TN 38462
MLS# 2973083Listed by: UNITED COUNTRY - COLUMBIA REALTY & AUCTION - New
 $429,000Active3 beds 3 baths1,944 sq. ft.
$429,000Active3 beds 3 baths1,944 sq. ft.104 Limo View Ln, Hohenwald, TN 38462
MLS# 2972120Listed by: UNITED COUNTRY - COLUMBIA REALTY & AUCTION - New
 $125,000Active5.38 Acres
$125,000Active5.38 Acres0 Emma Lane, Hohenwald, TN 38462
MLS# 2971985Listed by: EXIT TRULY HOME REALTY - New
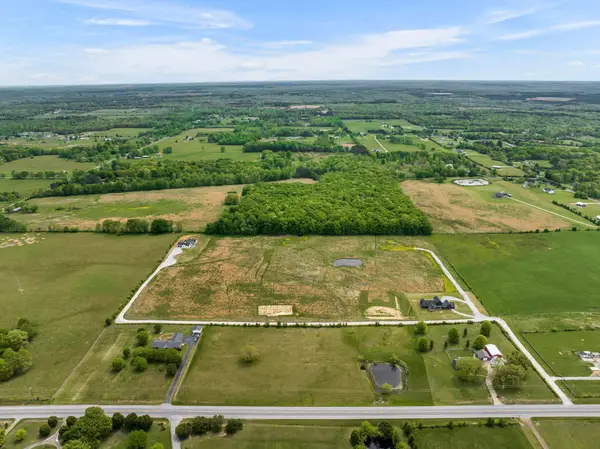 $125,000Active5.15 Acres
$125,000Active5.15 Acres0 Emma Lane, Hohenwald, TN 38462
MLS# 2971993Listed by: EXIT TRULY HOME REALTY  $160,000Pending11.7 Acres
$160,000Pending11.7 Acres1014 Columbia Hwy, Hohenwald, TN 38462
MLS# 2971444Listed by: GRATEFUL ACRES REALTY- New
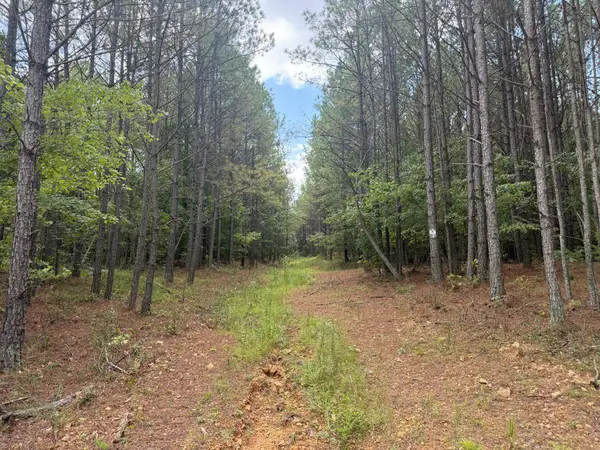 $225,000Active16.5 Acres
$225,000Active16.5 Acres468 Seiber Ridge Rd, Hohenwald, TN 38462
MLS# 2971465Listed by: GRATEFUL ACRES REALTY
