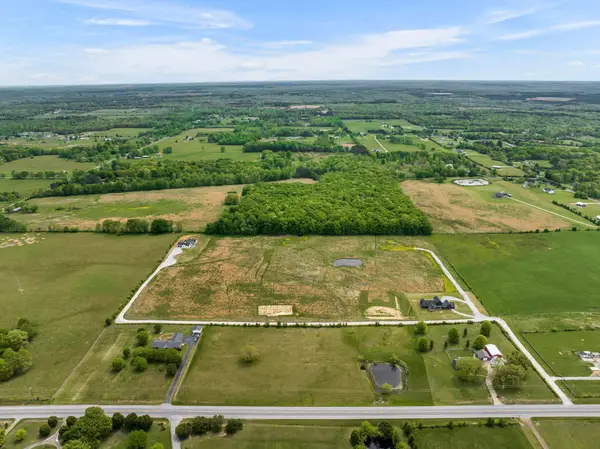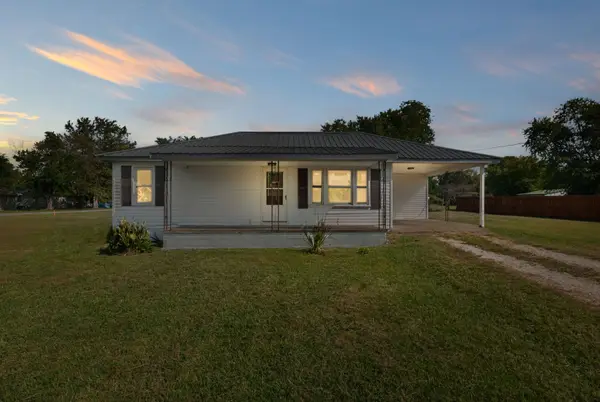122 Windcrest Dr, Hohenwald, TN 38462
Local realty services provided by:Reliant Realty ERA Powered
122 Windcrest Dr,Hohenwald, TN 38462
$699,000
- 4 Beds
- 5 Baths
- 7,142 sq. ft.
- Single family
- Active
Listed by:clasha tanner
Office:united country - columbia realty & auction
MLS#:2874114
Source:NASHVILLE
Price summary
- Price:$699,000
- Price per sq. ft.:$97.87
About this home
Step inside and be instantly captivated by the gourmet kitchen that is a true culinary haven, featuring a top-of-the-line double oven, sleek ice machine, extra full-size refrigerator, and endless custom cabinetry for effortless storage. Adjacent to the kitchen is a warm and inviting dining room perfect for gatherings both formal and intimate. Nearby, a dedicated library or den offers a quiet retreat for reading, working from home, or hosting conversations. Throughout, you'll find quality touches including hardwood floors, generous natural light, and high ceilings. Ascend the staircases to discover 2 spacious levels of living, including two luxurious master suites. One master suite occupies an entire top floor, offering maximum privacy, panoramic views, a spa-like ensuite, and custom walk-in closets—your personal sanctuary in the sky, Additional features include a modern tankless water heater for endless hot water, energy efficiency, and peace of mind. Downstairs, the unfinished basement offers incredible potential and flexibility. Already equipped with two finished bedrooms, it’s ideal for guests, older children, or extended family. With plenty of square footage remaining, you have the freedom to create a custom theater room, gym, workshop, or additional living space tailored to your vision. Don't forget to enjoy peaceful mornings by your very own stocked pond, perfect for fishing, relaxing, or simply soaking in the serene view.
Contact an agent
Home facts
- Year built:1999
- Listing ID #:2874114
- Added:139 day(s) ago
- Updated:September 25, 2025 at 12:38 PM
Rooms and interior
- Bedrooms:4
- Total bathrooms:5
- Full bathrooms:3
- Half bathrooms:2
- Living area:7,142 sq. ft.
Heating and cooling
- Cooling:Central Air, Electric
- Heating:Electric
Structure and exterior
- Year built:1999
- Building area:7,142 sq. ft.
- Lot area:1.54 Acres
Schools
- High school:Lewis Co High School
- Middle school:Lewis County Middle School
- Elementary school:Lewis County Elementary
Utilities
- Water:Public, Water Available
- Sewer:Septic Tank
Finances and disclosures
- Price:$699,000
- Price per sq. ft.:$97.87
- Tax amount:$1,592
New listings near 122 Windcrest Dr
- New
 $135,000Active3 beds 2 baths1,216 sq. ft.
$135,000Active3 beds 2 baths1,216 sq. ft.157 Longbranch Rd, Hohenwald, TN 38462
MLS# 3001805Listed by: HOME AND COUNTRY REALTY, LLC  $125,000Active5.38 Acres
$125,000Active5.38 Acres142 Emma Lane, Hohenwald, TN 38462
MLS# 2971985Listed by: EXIT TRULY HOME REALTY $125,000Active5.15 Acres
$125,000Active5.15 Acres166 Emma Lane, Hohenwald, TN 38462
MLS# 2971993Listed by: EXIT TRULY HOME REALTY- New
 $181,500Active4 beds 1 baths1,012 sq. ft.
$181,500Active4 beds 1 baths1,012 sq. ft.415 Swan Ave, Hohenwald, TN 38462
MLS# 2996029Listed by: KELLER WILLIAMS REALTY - New
 $79,000Active0.97 Acres
$79,000Active0.97 Acres236 Texas Bottom Ln, Hohenwald, TN 38462
MLS# 3000676Listed by: BLUE DOOR REALTY GROUP - New
 $789,000Active-- beds -- baths
$789,000Active-- beds -- baths241 Springer Rd, Hohenwald, TN 38462
MLS# 3000707Listed by: NASHVILLE REALTY GROUP - New
 $199,900Active2 beds 1 baths1,184 sq. ft.
$199,900Active2 beds 1 baths1,184 sq. ft.731 Smith Ave, Hohenwald, TN 38462
MLS# 2998493Listed by: HEARTHSTONE REALTY - New
 $257,000Active1 beds 2 baths1,350 sq. ft.
$257,000Active1 beds 2 baths1,350 sq. ft.110 Commanche Dr, Hohenwald, TN 38462
MLS# 2998512Listed by: SOUTHERN SHOWCASE REAL ESTATE SERVICES  $35,000Pending-- beds -- baths
$35,000Pending-- beds -- baths0 Switzerland Rd, Hohenwald, TN 38462
MLS# 2995328Listed by: KELLER WILLIAMS REALTY- New
 $220,000Active3 beds 2 baths1,800 sq. ft.
$220,000Active3 beds 2 baths1,800 sq. ft.109 Swan Ave, Hohenwald, TN 38462
MLS# 2994810Listed by: CRYE-LEIKE, INC., REALTORS
