122 Windcrest Dr, Hohenwald, TN 38462
Local realty services provided by:ERA Chappell & Associates Realty & Rental
122 Windcrest Dr,Hohenwald, TN 38462
$799,000
- 4 Beds
- 5 Baths
- 7,142 sq. ft.
- Single family
- Active
Listed by: clasha tanner
Office: united country - columbia realty & auction
MLS#:3031593
Source:NASHVILLE
Price summary
- Price:$799,000
- Price per sq. ft.:$111.87
About this home
A recent professional measurement has confirmed that the home’s square footage is nearly double what was originally recorded, significantly increasing its market value. With the true size now accurately reflected, the asking price has been adjusted to align with comparable properties of similar size, quality, and features. This impressive all-brick two-story home now offers nearly double the living space previously recorded! From the moment you enter, you’ll appreciate the high ceilings, rich hardwood floors, and spacious layout designed for comfortable living and entertaining.
The chef’s kitchen features modern appliances, ample cabinetry, and generous counter space. The home includes two primary suites, one on each level, providing flexibility for guests or multi-generational living.
A dedicated library or den serves as a peaceful retreat for reading or working from home. With two full levels of living, this home combines elegance, comfort, and functionality.
Nestled on 1.54 acres, the property features a serene, stocked pond that provides a peaceful backdrop for outdoor enjoyment. Sellers are providing a $30,000 allowance at closing (with an acceptable offer) to be used for flooring or other desired improvements and upgrades.
Contact an agent
Home facts
- Year built:1999
- Listing ID #:3031593
- Added:114 day(s) ago
- Updated:February 13, 2026 at 03:25 PM
Rooms and interior
- Bedrooms:4
- Total bathrooms:5
- Full bathrooms:3
- Half bathrooms:2
- Living area:7,142 sq. ft.
Heating and cooling
- Cooling:Central Air, Electric
- Heating:Electric
Structure and exterior
- Year built:1999
- Building area:7,142 sq. ft.
- Lot area:1.54 Acres
Schools
- High school:Lewis Co High School
- Middle school:Lewis County Middle School
- Elementary school:Lewis County Elementary
Utilities
- Water:Public, Water Available
- Sewer:Septic Tank
Finances and disclosures
- Price:$799,000
- Price per sq. ft.:$111.87
- Tax amount:$1,592
New listings near 122 Windcrest Dr
- New
 $210,000Active3 beds 2 baths1,842 sq. ft.
$210,000Active3 beds 2 baths1,842 sq. ft.641 Swan Ave, Hohenwald, TN 38462
MLS# 3128583Listed by: TEAM GEORGE WEEKS REAL ESTATE, LLC - New
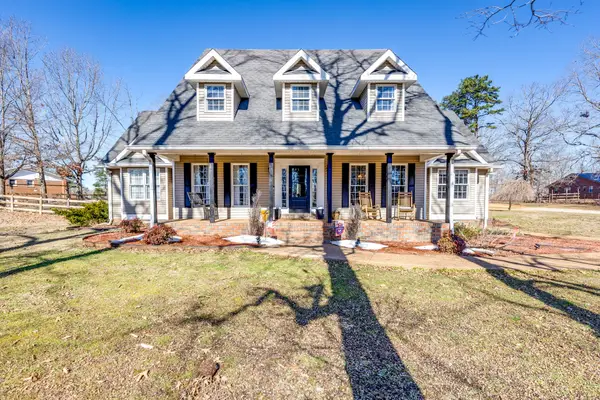 $599,000Active3 beds 3 baths3,515 sq. ft.
$599,000Active3 beds 3 baths3,515 sq. ft.831 Columbia Hwy, Hohenwald, TN 38462
MLS# 3123694Listed by: UNITED COUNTRY - COLUMBIA REALTY & AUCTION - New
 $75,000Active5 Acres
$75,000Active5 Acres321 Ridgetop Rd, Hohenwald, TN 38462
MLS# 3123449Listed by: SYNERGY REALTY NETWORK, LLC - New
 $225,000Active3 beds 1 baths1,200 sq. ft.
$225,000Active3 beds 1 baths1,200 sq. ft.514 W 3rd Ave, Hohenwald, TN 38462
MLS# 3123281Listed by: TRISTAR ELITE REALTY - New
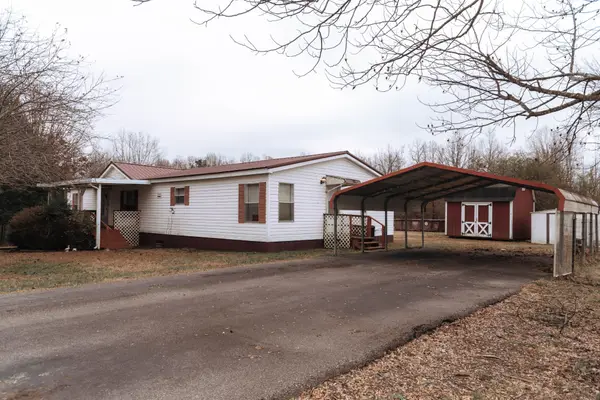 $130,000Active3 beds 2 baths1,620 sq. ft.
$130,000Active3 beds 2 baths1,620 sq. ft.114 Camelot Dr, Hohenwald, TN 38462
MLS# 3121306Listed by: APEX REALTY & AUCTION, LLC 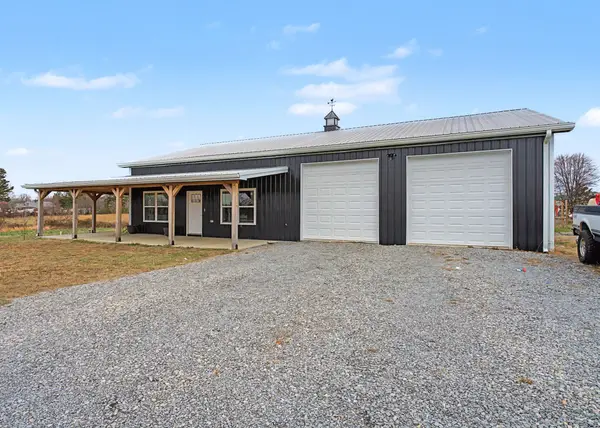 $335,000Active3 beds 2 baths1,200 sq. ft.
$335,000Active3 beds 2 baths1,200 sq. ft.437 Colonial Rd, Hohenwald, TN 38462
MLS# 3116323Listed by: UNITED COUNTRY - COLUMBIA REALTY & AUCTION $215,000Active20 Acres
$215,000Active20 Acres3105 Waynesboro Hwy, Hohenwald, TN 38462
MLS# 3113197Listed by: UNITED COUNTRY RICHARDSON REAL ESTATE, INC.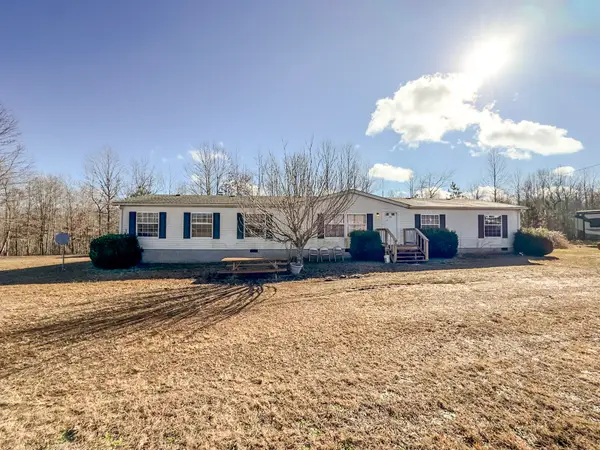 $219,900Active3 beds 2 baths2,052 sq. ft.
$219,900Active3 beds 2 baths2,052 sq. ft.189 Pioneer Rd, Hohenwald, TN 38462
MLS# 3099436Listed by: BENCHMARK REALTY, LLC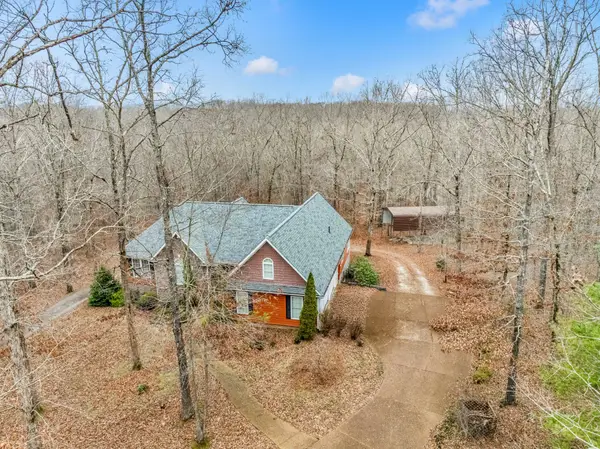 $499,900Pending3 beds 3 baths2,682 sq. ft.
$499,900Pending3 beds 3 baths2,682 sq. ft.250 Windwood Ln, Hohenwald, TN 38462
MLS# 3098974Listed by: UNITED COUNTRY - COLUMBIA REALTY & AUCTION $40,000Pending0.84 Acres
$40,000Pending0.84 Acres155 Mitchell St, Hohenwald, TN 38462
MLS# 3097911Listed by: SOUTHERN WAY REAL ESTATE

