136 Limo View Ln, Hohenwald, TN 38462
Local realty services provided by:ERA Chappell & Associates Realty & Rental
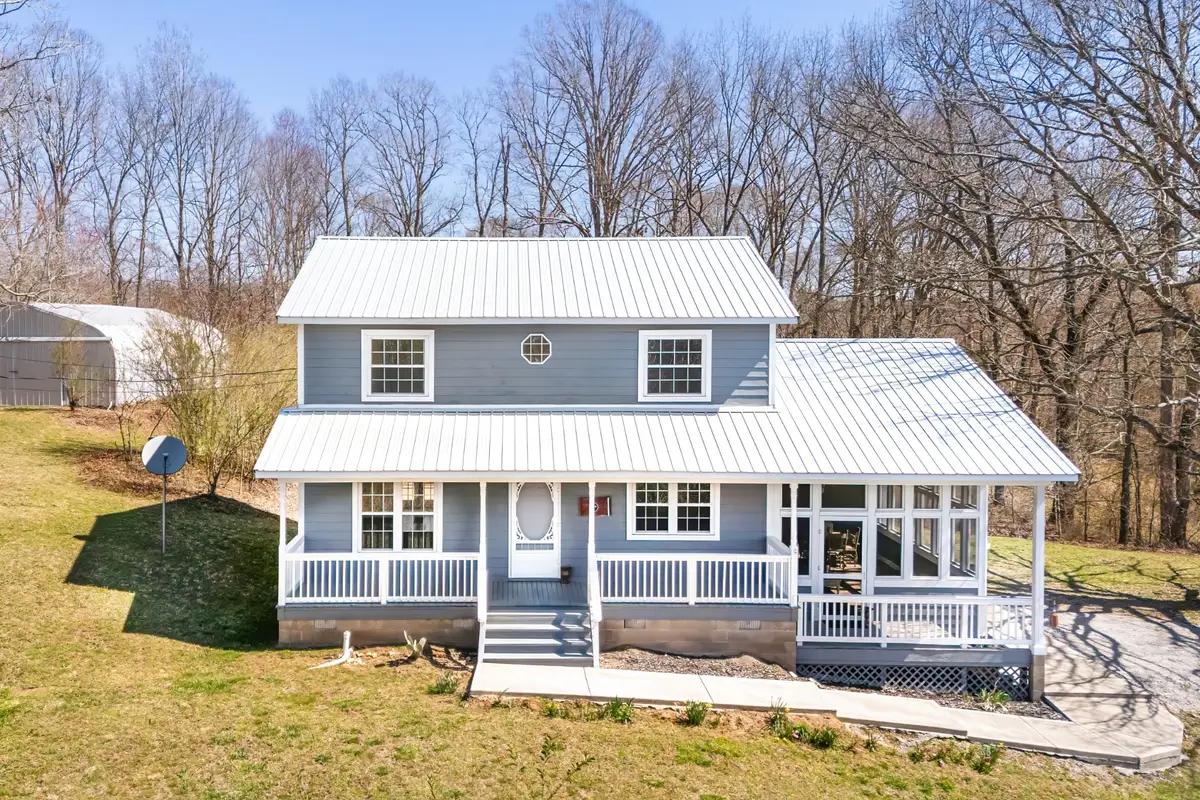
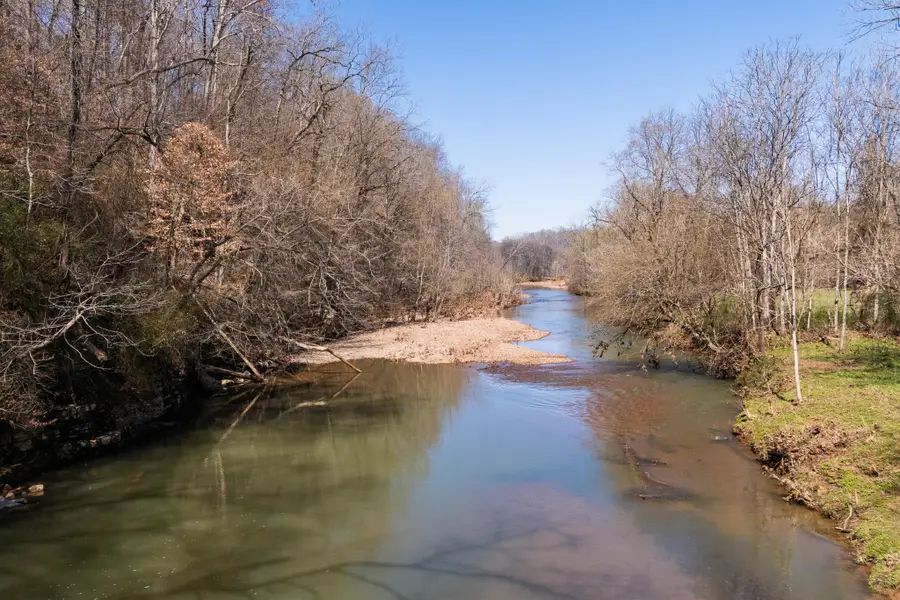
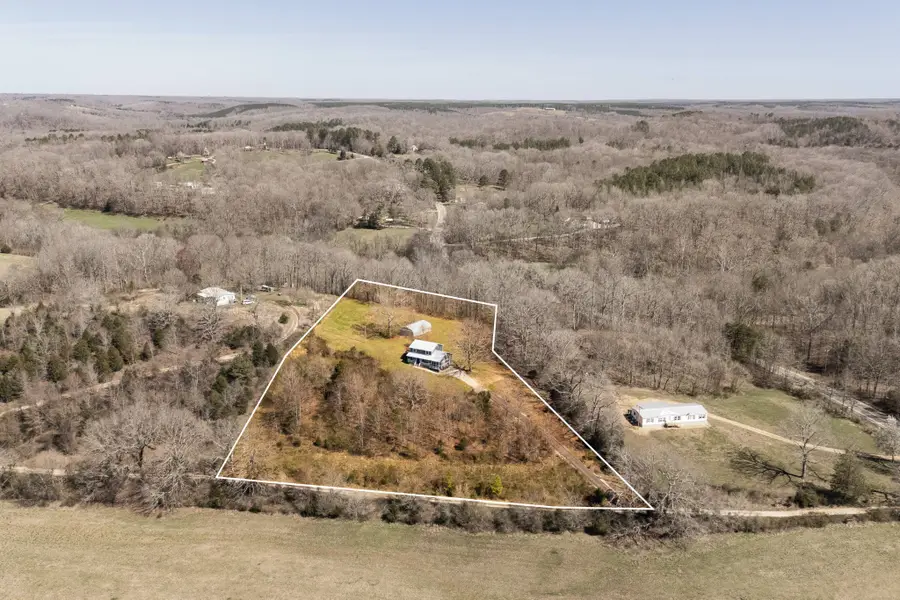
136 Limo View Ln,Hohenwald, TN 38462
$355,000
- 3 Beds
- 3 Baths
- 1,658 sq. ft.
- Single family
- Active
Listed by:lisa jurney walker
Office:corcoran reverie
MLS#:2808511
Source:NASHVILLE
Price summary
- Price:$355,000
- Price per sq. ft.:$214.11
About this home
Serene Creekside Retreat –Welcome to 136 Limo View Lane, Hohenwald, TN—a cozy charming 4.07-acre retreat where nature meets convenience. This precious home is so inviting with the gorgeous wide plank 5 to 6" cherry flooring throughout made from the Amish in Ethridge. Separate dining area that could be used as a study, laundry room is off the kitchen and washer/dryer can stay. This would make a great escape from the hustle and bustle of the city life! Private backyard hosting several mature shade trees, overlooks Chief Creek & minutes to the Buffalo River. This home offers the perfect escape while remaining well-connected to nearby amenities. Step onto the expansive back deck, ideal for unwinding as you take in the peaceful surroundings. The 40' x 25' workshop provides ample space for hobbies, antique cars, storage, or a home business. With city water and a prime location, this property blends modern convenience with country charm. Even high speed internet is available with Meriwether Lewis. Unbeatable Location & Nearby Attractions: Natchez Trace Parkway (12 minutes away) – One of America’s most scenic drives, perfect for cycling, hiking, and exploring historical sites. Oak Grove Lavender Farm & Event Center (Next Door!) – Enjoy fragrant fields, seasonal events, and a charming venue for special occasions. Lewis County Events & Festivals – Experience small-town charm with annual celebrations like the Oktober Heritage Festival, Christmas Parade, and Natchez Trace Century Ride. Tennessee River Marinas (Approx. 35-45 minutes) – Access boating, fishing, and waterfront dining at marinas like Clifton Marina and Mermaid Marina. Nashville International Airport (BNA – 90 minutes) and Huntsville International Airport (2 hours) – Offering easy travel access. Whether you're seeking a private sanctuary or a home near Tennessee’s best outdoor adventures, this property has it all! Schedule your private tour today and experience the beauty of 136 Limo View Lane for yourself.
Contact an agent
Home facts
- Year built:1997
- Listing Id #:2808511
- Added:142 day(s) ago
- Updated:August 13, 2025 at 02:37 PM
Rooms and interior
- Bedrooms:3
- Total bathrooms:3
- Full bathrooms:2
- Half bathrooms:1
- Living area:1,658 sq. ft.
Heating and cooling
- Cooling:Central Air, Electric
- Heating:Central, Electric
Structure and exterior
- Roof:Metal
- Year built:1997
- Building area:1,658 sq. ft.
- Lot area:4.07 Acres
Schools
- High school:Lewis Co High School
- Middle school:Lewis County Middle School
- Elementary school:Lewis County Elementary
Utilities
- Water:Public, Water Available
- Sewer:Septic Tank
Finances and disclosures
- Price:$355,000
- Price per sq. ft.:$214.11
- Tax amount:$817
New listings near 136 Limo View Ln
- New
 $105,000Active7 Acres
$105,000Active7 Acres586 Seiber Ridge Rd, Hohenwald, TN 38462
MLS# 2974263Listed by: LAND OF THE SOUTH REALTY - New
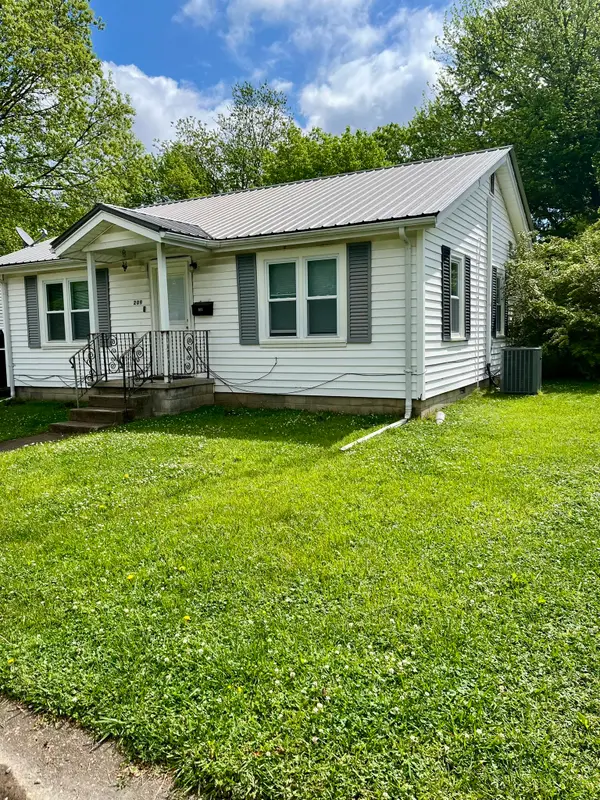 $155,000Active2 beds 1 baths960 sq. ft.
$155,000Active2 beds 1 baths960 sq. ft.209 N Pine St, Hohenwald, TN 38462
MLS# 2974001Listed by: BE HOME REALTY, LLC - New
 $425,000Active2 beds 1 baths1,546 sq. ft.
$425,000Active2 beds 1 baths1,546 sq. ft.559 Tablerock Rd, Hohenwald, TN 38462
MLS# 2973830Listed by: NASHVILLE REALTY GROUP - New
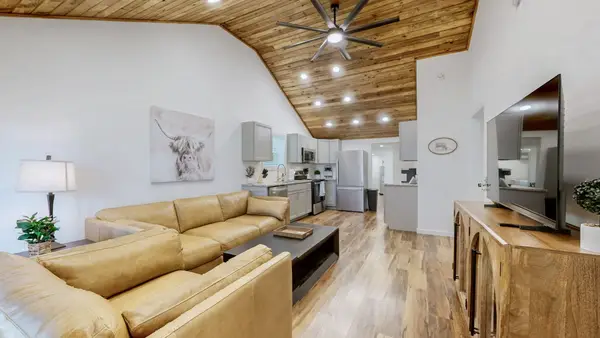 $243,000Active3 beds 2 baths1,000 sq. ft.
$243,000Active3 beds 2 baths1,000 sq. ft.1341 Summertown Hwy, Hohenwald, TN 38462
MLS# 2973833Listed by: BENCHMARK REALTY, LLC - New
 $250,000Active3 beds 2 baths1,444 sq. ft.
$250,000Active3 beds 2 baths1,444 sq. ft.521 Thomas Ave, Hohenwald, TN 38462
MLS# 2941800Listed by: EPIQUE REALTY - New
 $350,000Active3 beds 2 baths1,250 sq. ft.
$350,000Active3 beds 2 baths1,250 sq. ft.243 Troy Ln, Hohenwald, TN 38462
MLS# 2973083Listed by: UNITED COUNTRY - COLUMBIA REALTY & AUCTION - New
 $429,000Active3 beds 3 baths1,944 sq. ft.
$429,000Active3 beds 3 baths1,944 sq. ft.104 Limo View Ln, Hohenwald, TN 38462
MLS# 2972120Listed by: UNITED COUNTRY - COLUMBIA REALTY & AUCTION - New
 $125,000Active5.38 Acres
$125,000Active5.38 Acres0 Emma Lane, Hohenwald, TN 38462
MLS# 2971985Listed by: EXIT TRULY HOME REALTY - New
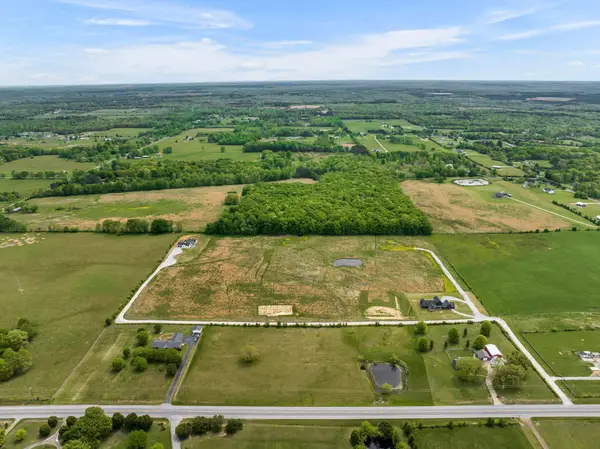 $125,000Active5.15 Acres
$125,000Active5.15 Acres0 Emma Lane, Hohenwald, TN 38462
MLS# 2971993Listed by: EXIT TRULY HOME REALTY  $160,000Pending11.7 Acres
$160,000Pending11.7 Acres1014 Columbia Hwy, Hohenwald, TN 38462
MLS# 2971444Listed by: GRATEFUL ACRES REALTY
