433 Sanders Bluff Road, Humboldt, TN 38343
Local realty services provided by:Reliant Realty ERA Powered
433 Sanders Bluff Road,Humboldt, TN 38343
$695,900
- 4 Beds
- 5 Baths
- 4,096 sq. ft.
- Single family
- Active
Listed by: blake ward
Office: coldwell banker southern realty
MLS#:2886010
Source:NASHVILLE
Price summary
- Price:$695,900
- Price per sq. ft.:$169.9
- Monthly HOA dues:$50
About this home
Stunning Lakefront Estate in Three Way, TN. 4 Acres with Pool & Panoramic Views This recently renovated 4,000+ sq. ft. home offers the ultimate blend of luxury, privacy, and location, all with breathtaking lake views. Perfectly situated on 4 acres in Autumn Lake Estates in Three Way, TN, this property is a true retreat, complete with a 20' x 40' in-ground pool, multiple balconies, and easy access to Middle Fork Bottoms State Park. Key Features -5 Spacious Bedrooms, 4 with a Private Bath -Updated Kitchen (2023): Solid-surface quartz countertops, backsplash, new sink & faucet, dishwasher, and range -New Roof (2023) & All New Carpet -Generac Natural Gas Standby Generator and Built in Underground Storm Shelter in garage for uninterrupted power and safety for West TN Weather. -New Pool Liner & Pump (2020) Lifestyle & Comfort -Expansive primary suite with private balcony, fireplace, and huge walk-through closet. -Fitness room, walk-in attic, and laundry chute -Whole-house central vacuum system -3rd-floor balcony with panoramic lake views Outdoor Paradise -Enjoy fishing, canoeing, kayaking, or simply taking in the view on this stocked 4-acre lake. This coveted setting is one of the most beautiful in Madison County, a perfect place to relax or entertain. Schedule your private showing today and experience this rare combination of luxury, space, and unbeatable location in Three Way, TN!
Contact an agent
Home facts
- Year built:2001
- Listing ID #:2886010
- Added:183 day(s) ago
- Updated:November 15, 2025 at 12:19 AM
Rooms and interior
- Bedrooms:4
- Total bathrooms:5
- Full bathrooms:4
- Half bathrooms:1
- Living area:4,096 sq. ft.
Heating and cooling
- Cooling:Ceiling Fan(s), Central Air
- Heating:Natural Gas
Structure and exterior
- Roof:Shingle
- Year built:2001
- Building area:4,096 sq. ft.
- Lot area:4 Acres
Schools
- High school:North Side High School
- Middle school:Northeast Middle School
- Elementary school:Pope School
Utilities
- Water:Well
- Sewer:Septic Tank
Finances and disclosures
- Price:$695,900
- Price per sq. ft.:$169.9
- Tax amount:$2,399
New listings near 433 Sanders Bluff Road
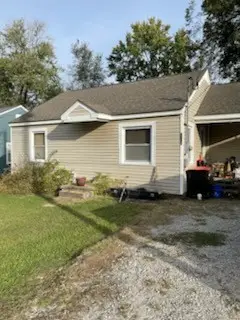 $44,900Active1 beds 1 baths808 sq. ft.
$44,900Active1 beds 1 baths808 sq. ft.2319 Northwood Blvd, Humboldt, TN 38343
MLS# 3033839Listed by: SELL YOUR HOME SERVICES, LLC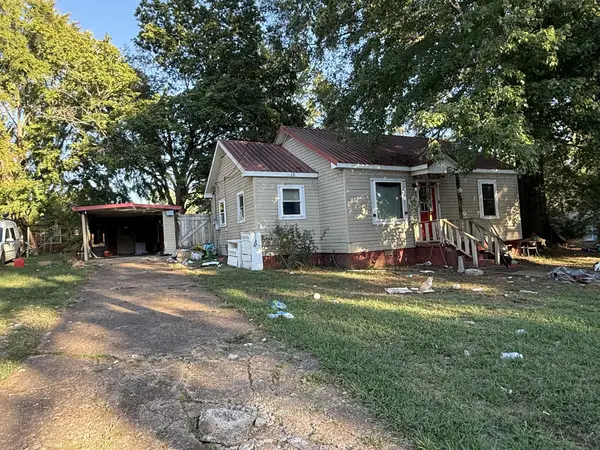 $54,900Active2 beds 1 baths888 sq. ft.
$54,900Active2 beds 1 baths888 sq. ft.804 24th Ave N, Humboldt, TN 38343
MLS# 3033225Listed by: SELL YOUR HOME SERVICES, LLC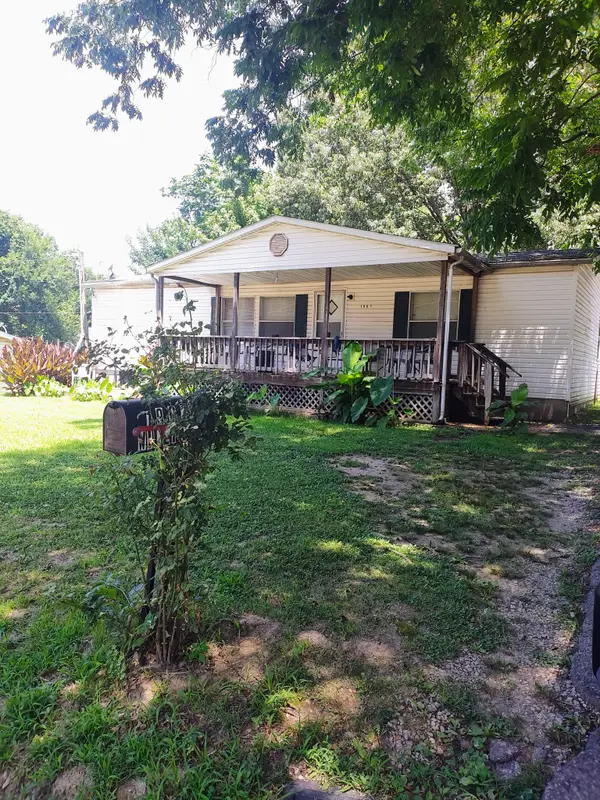 $79,000Active3 beds 2 baths1,456 sq. ft.
$79,000Active3 beds 2 baths1,456 sq. ft.1907 E Mitchell St, Humboldt, TN 38343
MLS# 3014736Listed by: CENTURY 21 ACTION REALTY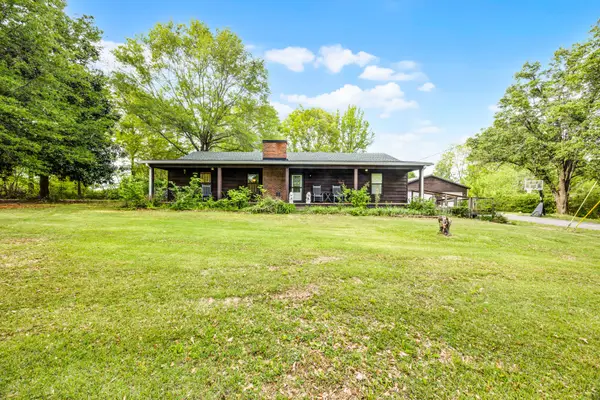 $424,900Active4 beds 3 baths3,035 sq. ft.
$424,900Active4 beds 3 baths3,035 sq. ft.582 Sanders Bluff Rd, Humboldt, TN 38343
MLS# 2980312Listed by: CRYE-LEIKE BLUE SKIES REAL ESTATE $639,900Active3 beds 2 baths2,714 sq. ft.
$639,900Active3 beds 2 baths2,714 sq. ft.159 Lipford Ln, Humboldt, TN 38343
MLS# 2941044Listed by: BENCHMARK REALTY, LLC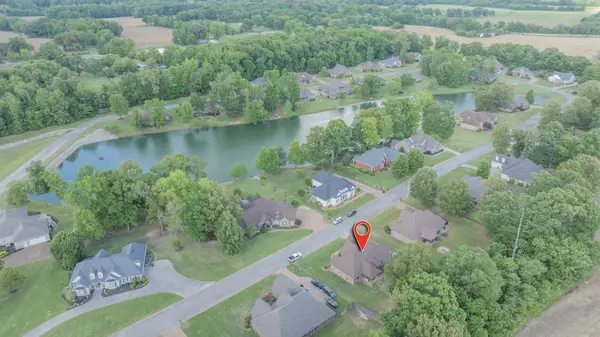 $449,900Active4 beds 3 baths2,845 sq. ft.
$449,900Active4 beds 3 baths2,845 sq. ft.140 Forest Lake Dr, Humboldt, TN 38343
MLS# 2924214Listed by: CRYE-LEIKE BLUE SKIES REAL ESTATE $446,040Active37.17 Acres
$446,040Active37.17 Acres0 Humboldt Bypass, Humboldt, TN 38343
MLS# 2825375Listed by: CRYE-LEIKE TAPESTRY REALTY LLC $372,900Active3 beds 2 baths2,278 sq. ft.
$372,900Active3 beds 2 baths2,278 sq. ft.1313 Old Bells Rd, Humboldt, TN 38343
MLS# 2823863Listed by: CRYE-LEIKE BLUE SKIES REAL ESTATE $465,000Active4 beds 3 baths4,666 sq. ft.
$465,000Active4 beds 3 baths4,666 sq. ft.23 Forked Oak Ln, Humboldt, TN 38343
MLS# 2808704Listed by: CRYE-LEIKE ELITE REALTORS
