150 Seven Mile Ridge Rd, Indian Mound, TN 37079
Local realty services provided by:Reliant Realty ERA Powered
150 Seven Mile Ridge Rd,Indian Mound, TN 37079
$499,000
- 2 Beds
- 2 Baths
- 2,080 sq. ft.
- Single family
- Active
Listed by: carolina diaz, abr, mrp, psa, ahwd, e-pro, c2ex
Office: sweet home realty and property management
MLS#:3123310
Source:NASHVILLE
Price summary
- Price:$499,000
- Price per sq. ft.:$239.9
About this home
Welcome home to this breathtaking barndominium, where quality craftsmanship meets country serenity. Nestled on 4 private acres, this corrugated metal-constructed home with a durable metal roof (complete with leaf guard) was built with exceptional attention to detail and energy efficiency in mind—featuring spray foam insulation throughout the entire structure, 4” to 6” thick, keeping the home comfortable year-round. Step through the grand 8-foot solid pecan wood double doors into a bright, open-concept living space. Beautiful floors flow throughout, leading to a spectacular vented propane fireplace—the perfect centerpiece for cozy evenings. The custom kitchen is a chef’s dream, featuring marble countertops, a farmhouse sink, custom cabinetry, stainless steel appliances and a spacious open pantry.
The primary suite is a peaceful retreat, wrapped in warm pine wood walls with solid wood blinds that convey. Continue into the luxurious primary bath, where you’ll find a clawfoot tub, custom cabinetry and a gorgeous walk-in shower—a true spa-like escape. The primary closet offers generous space and includes a walk-in storm shelter certified for Category 4 winds and equipped with an automatic light. Once you’ve made it through the rest of this beauty and all that it has to offer, step out back through the double French doors to your private oasis. Enjoy the covered back patio with cement overlay floors designed to look like wood, dual ceiling fans, a designated space pre-wired for a hot tub and a fire pit area — all with no view of neighbors for ultimate privacy.
Every inch of this home was thoughtfully designed, from the foam-insulated garage to the portable generator hookup outside the property, ensuring comfort and peace of mind in any season.
If you’ve been searching for the perfect mix of rustic elegance, privacy and practicality—this one-of-a-kind barndominium is it.
Contact an agent
Home facts
- Year built:2021
- Listing ID #:3123310
- Added:127 day(s) ago
- Updated:February 13, 2026 at 03:25 PM
Rooms and interior
- Bedrooms:2
- Total bathrooms:2
- Full bathrooms:2
- Living area:2,080 sq. ft.
Heating and cooling
- Cooling:Ceiling Fan(s), Central Air
- Heating:Central, Heat Pump
Structure and exterior
- Roof:Metal
- Year built:2021
- Building area:2,080 sq. ft.
- Lot area:4.17 Acres
Schools
- High school:Stewart Co High School
- Middle school:Stewart County Middle School
- Elementary school:North Stewart Elementary
Utilities
- Water:Public, Water Available
- Sewer:Septic Tank
Finances and disclosures
- Price:$499,000
- Price per sq. ft.:$239.9
- Tax amount:$1,337
New listings near 150 Seven Mile Ridge Rd
- New
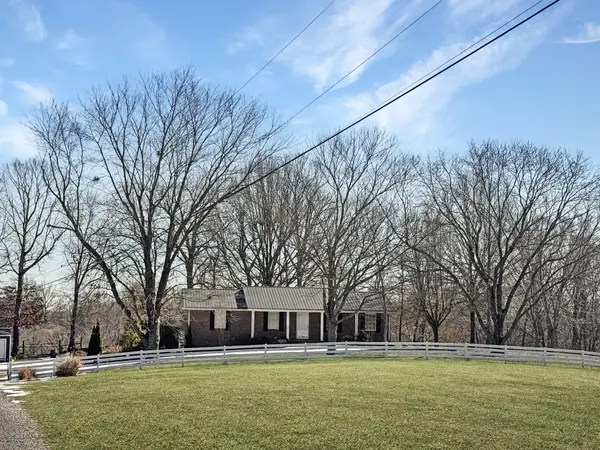 $389,900Active3 beds 3 baths1,512 sq. ft.
$389,900Active3 beds 3 baths1,512 sq. ft.1822 Old Highway 79, Dover, TN 37058
MLS# 3128465Listed by: CENTURY 21 PLATINUM PROPERTIES - New
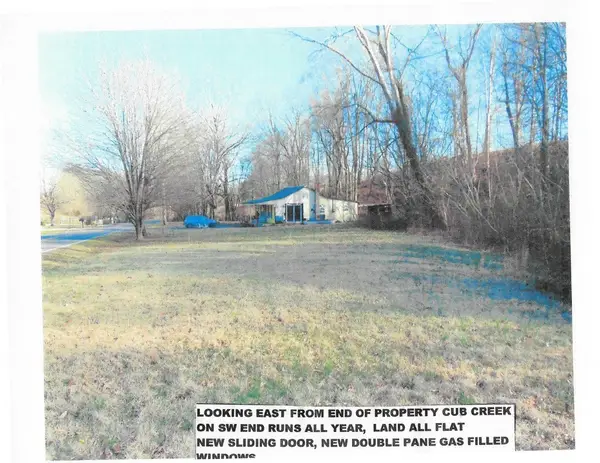 $49,500Active3 beds 1 baths1,208 sq. ft.
$49,500Active3 beds 1 baths1,208 sq. ft.1260 Indian Mound Rd, Indian Mound, TN 37079
MLS# 3128007Listed by: TEAM WILFORD - KELLER WILLIAMS REALTY - New
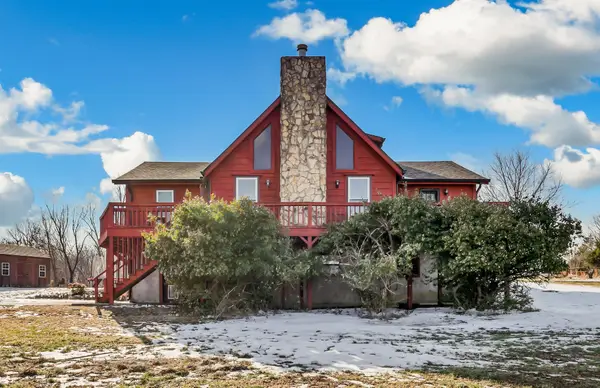 $405,000Active4 beds 4 baths2,321 sq. ft.
$405,000Active4 beds 4 baths2,321 sq. ft.106 James Gordon Outlaw Rd, Indian Mound, TN 37079
MLS# 3124569Listed by: BERKSHIRE HATHAWAY HOMESERVICES PENFED REALTY - New
 $1,200,000Active4 beds 4 baths2,799 sq. ft.
$1,200,000Active4 beds 4 baths2,799 sq. ft.720 Moore Hollow Rd, Indian Mound, TN 37079
MLS# 3116374Listed by: MODERN MOVEMENT REAL ESTATE - New
 $58,997Active3.3 Acres
$58,997Active3.3 Acres0 Freedom Ridge Lot 36, Indian Mound, TN 37079
MLS# 3122287Listed by: BYERS & HARVEY INC.  $60,000Active1.05 Acres
$60,000Active1.05 Acres4386 Cumberland City Rd, Indian Mound, TN 37079
MLS# 3098058Listed by: BENCHMARK REALTY, LLC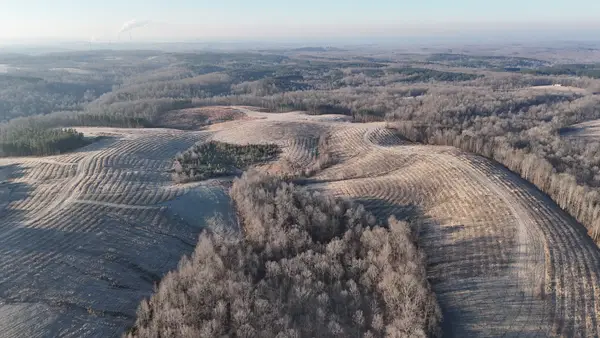 $1,390,000Active-- beds -- baths
$1,390,000Active-- beds -- baths0 Seven Mile Ridge Rd, Indian Mound, TN 37079
MLS# 3080310Listed by: THE WINGS GROUP, LLC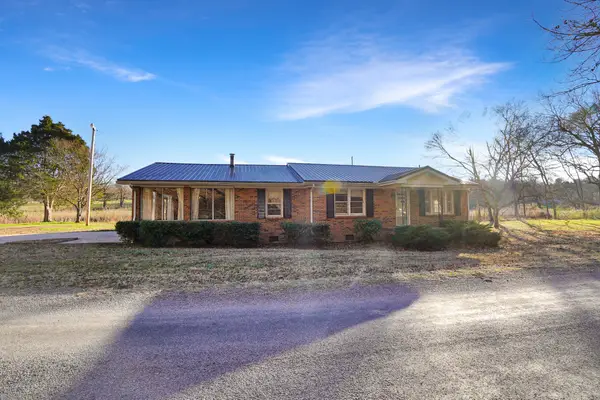 $319,500Active3 beds 2 baths2,498 sq. ft.
$319,500Active3 beds 2 baths2,498 sq. ft.460 Honey Fork Rd, Indian Mound, TN 37079
MLS# 3083919Listed by: SPOTLIGHT PROPERTIES, LLC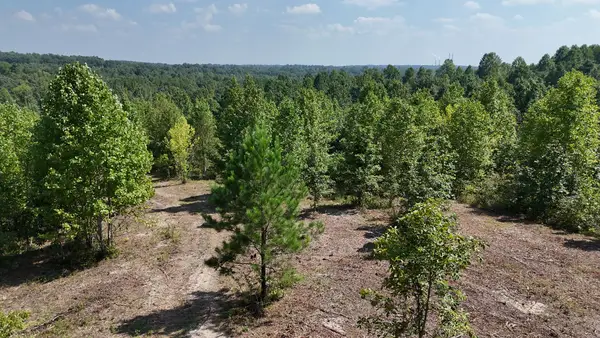 $169,950Active9.3 Acres
$169,950Active9.3 Acres0 Freedom Ridge, Indian Mound, TN 37079
MLS# 3065516Listed by: BYERS & HARVEY INC. $420,000Active-- beds -- baths
$420,000Active-- beds -- baths46 Caps Rd, Indian Mound, TN 37079
MLS# 3061670Listed by: CENTURY 21 PLATINUM PROPERTIES

