465 Shadow Ridge Dr, Jackson, TN 38305
Local realty services provided by:Reliant Realty ERA Powered
465 Shadow Ridge Dr,Jackson, TN 38305
$459,000
- 4 Beds
- 3 Baths
- 3,020 sq. ft.
- Single family
- Active
Listed by: kenneth m fullington
Office: crye-leike elite realtors
MLS#:2980640
Source:NASHVILLE
Price summary
- Price:$459,000
- Price per sq. ft.:$151.99
- Monthly HOA dues:$12.5
About this home
Nestled in the coveted Cherry Hill neighborhood, this exquisite 4-bedroom, 2.5-bath residence is a perfect harmony of timeless elegance and modern comfort. From the moment you enter, rich hardwood floors, graceful crown molding, and custom details set the tone for a home designed with both beauty and livability in mind. The main level welcomes you with a formal dining room for memorable gatherings, a formal living room (or office), and a warm, inviting great room, anchored by a masonry fireplace—ready for the charm of wood-burning or the convenience of gas. The chef's kitchen is as functional as it is stunning, featuring granite countertops, a gas range with a commercial vent hood, and exceptional cabinetry. The adjoining working pantry is a true culinary treasure, complete with double ovens, an under-counter ice maker, prep sink, and butcher block surfaces. A sunroom with a tin ceiling offers the perfect spot to savor morning coffee or unwind with a book. Upstairs, the serene primary suite provides a spa-like escape with a whirlpool tub, marble shower, and double vanity. Three additional bedrooms, including a flexible bonus room, offer space for family, guests, or hobbies. Outdoors, a fenced yard shaded by majestic oaks invites both play and relaxation, featuring four gated entrances and an adjoining lot that offers endless possibilities. The oversized garage accommodates larger vehicles with ease and includes built-in storage. With both HVAC systems replaced in the last five years, every detail of this home has been lovingly maintained and thoughtfully updated. Here, every day feels a little more like home.
Contact an agent
Home facts
- Year built:1989
- Listing ID #:2980640
- Added:171 day(s) ago
- Updated:February 13, 2026 at 03:14 PM
Rooms and interior
- Bedrooms:4
- Total bathrooms:3
- Full bathrooms:2
- Half bathrooms:1
- Living area:3,020 sq. ft.
Heating and cooling
- Cooling:Ceiling Fan(s), Central Air
- Heating:Central
Structure and exterior
- Year built:1989
- Building area:3,020 sq. ft.
- Lot area:1.39 Acres
Schools
- High school:North Side High School
- Middle school:Northeast Middle School
- Elementary school:Pope School
Utilities
- Water:Public, Water Available
- Sewer:Private Sewer
Finances and disclosures
- Price:$459,000
- Price per sq. ft.:$151.99
- Tax amount:$2,574
New listings near 465 Shadow Ridge Dr
- New
 $9,000Active1 Acres
$9,000Active1 Acres0 Cane Creek Rd, Jackson, TN 38301
MLS# 3072588Listed by: EXCEL REAL ESTATE & DEVEL. CO.  $235,000Pending3 beds 2 baths2,225 sq. ft.
$235,000Pending3 beds 2 baths2,225 sq. ft.7 Shadow Lawn Dr, Jackson, TN 38301
MLS# 3112861Listed by: GREER REAL ESTATE GROUP $275,000Pending4 beds 2 baths2,127 sq. ft.
$275,000Pending4 beds 2 baths2,127 sq. ft.425 Arlington Ave, Jackson, TN 38301
MLS# 3112472Listed by: GREER REAL ESTATE GROUP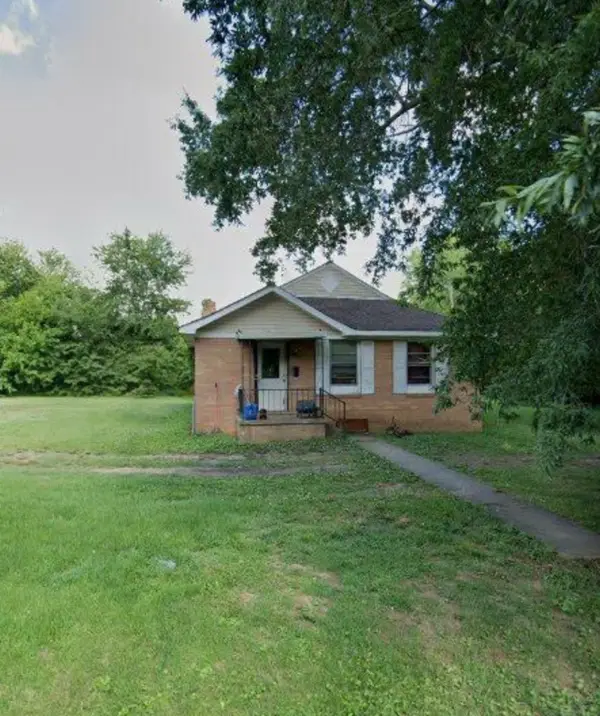 $75,000Active3 beds 2 baths1,390 sq. ft.
$75,000Active3 beds 2 baths1,390 sq. ft.108 Liddon St, Jackson, TN 38301
MLS# 3111945Listed by: KELLER WILLIAMS REALTY - MURFREESBORO $15,000Active0.15 Acres
$15,000Active0.15 Acres547 E Baltimore St, Jackson, TN 38301
MLS# 3098286Listed by: BOXWOOD PROPERTIES, LLC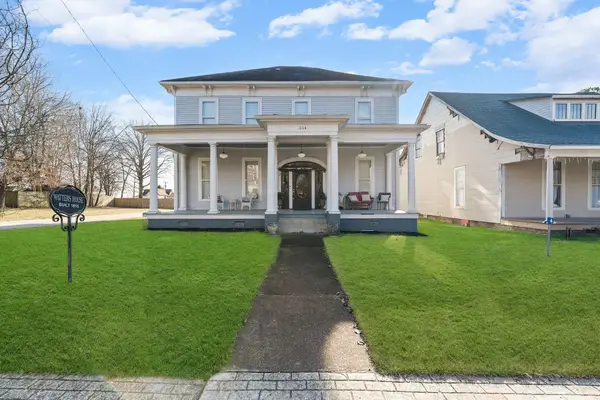 $460,000Active3 beds 3 baths3,687 sq. ft.
$460,000Active3 beds 3 baths3,687 sq. ft.554 E Main St, Jackson, TN 38301
MLS# 3098288Listed by: BOXWOOD PROPERTIES, LLC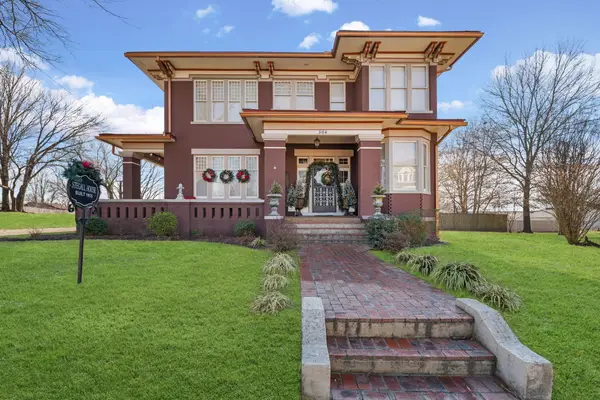 $765,000Active6 beds 4 baths5,147 sq. ft.
$765,000Active6 beds 4 baths5,147 sq. ft.564 E Main St, Jackson, TN 38301
MLS# 3098290Listed by: BOXWOOD PROPERTIES, LLC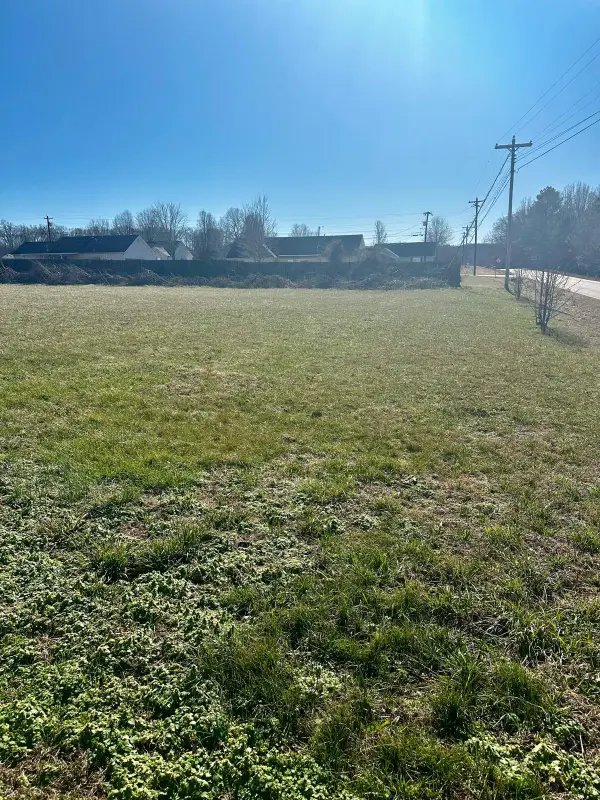 $100,000Active0.93 Acres
$100,000Active0.93 Acres3138 Christmasville Rd, Jackson, TN 38305
MLS# 3098406Listed by: EXIT REALTY BLUES CITY $210,000Active3 beds 2 baths1,450 sq. ft.
$210,000Active3 beds 2 baths1,450 sq. ft.4 Farwell St, Jackson, TN 38301
MLS# 3098022Listed by: COLDWELL BANKER SOUTHERN REALTY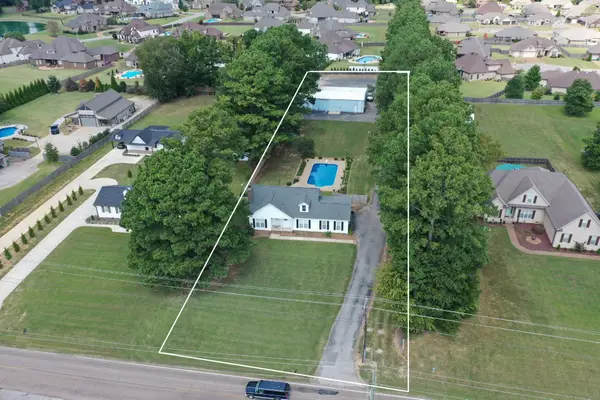 $798,750Active3 beds 2 baths2,004 sq. ft.
$798,750Active3 beds 2 baths2,004 sq. ft.975 Ashport Rd, Jackson, TN 38305
MLS# 3097840Listed by: EXIT REALTY BLUES CITY

