114 Ashley Rd, Jamestown, TN 38556
Local realty services provided by:ERA Chappell & Associates Realty & Rental
114 Ashley Rd,Jamestown, TN 38556
$230,000
- 3 Beds
- 2 Baths
- 1,140 sq. ft.
- Single family
- Active
Listed by: aaron c. lovett
Office: weichert, realtors - the andrews group
MLS#:3042562
Source:NASHVILLE
Price summary
- Price:$230,000
- Price per sq. ft.:$201.75
About this home
Showcase Airbnb delight now available! This fully renovated home is just minutes from stables, trails, and beautiful state and national parks. The home is ideal for entertaining! Welcome guests to a covered front porch and large deck with beautiful panoramic views. The home has lots of windows that bring in bucketloads of natural light and a fireplace for a romantic atmosphere. The recent renovation includes NEW roof, NEW appliances, NEW flooring, fresh stain and paint! Enjoy coffee on the deck while watching the sunrise. Watch the sunset from the rocking chair front porch. Relax around the fire pit in the evenings. Cozy up and watch the birds from the florida room. The kitchen includes two refrigerators and lots of cabinet and countertop space. This is the perfect home, vacation home, or Airbnb setup with growth potential. What potential? The property includes a detached workshop with electricity, water, septic, and gas. The workshop has its own address and could easily be converted to a second unit or guesthouse. The home is currently maintained as one of the popular airbnbs in the area, and showings are scheduled around the current guest schedule. For investors interested in a turn-key business and income potential, all contents can also be included in the sale for only $5,000. Make no mistake about it, this is an exciting opportunity for anyone wanting a beautiful home in a gorgeous area. Schedule a showing today!
Contact an agent
Home facts
- Year built:1985
- Listing ID #:3042562
- Added:92 day(s) ago
- Updated:February 19, 2026 at 03:22 PM
Rooms and interior
- Bedrooms:3
- Total bathrooms:2
- Full bathrooms:1
- Half bathrooms:1
- Living area:1,140 sq. ft.
Heating and cooling
- Cooling:Central Air
- Heating:Central, Heat Pump
Structure and exterior
- Roof:Shingle
- Year built:1985
- Building area:1,140 sq. ft.
- Lot area:0.61 Acres
Schools
- High school:Clarkrange High School
- Middle school:Pine Haven Elementary
- Elementary school:Pine Haven Elementary
Utilities
- Water:Private, Water Available
- Sewer:Septic Tank
Finances and disclosures
- Price:$230,000
- Price per sq. ft.:$201.75
- Tax amount:$551
New listings near 114 Ashley Rd
- New
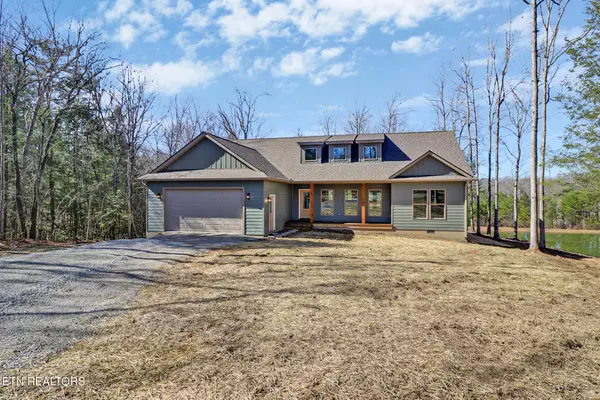 $599,900Active3 beds 2 baths1,800 sq. ft.
$599,900Active3 beds 2 baths1,800 sq. ft.504 Acorn Lane, Jamestown, TN 38556
MLS# 3131950Listed by: CRYE-LEIKE BROWN EXECUTIVE REALTY - New
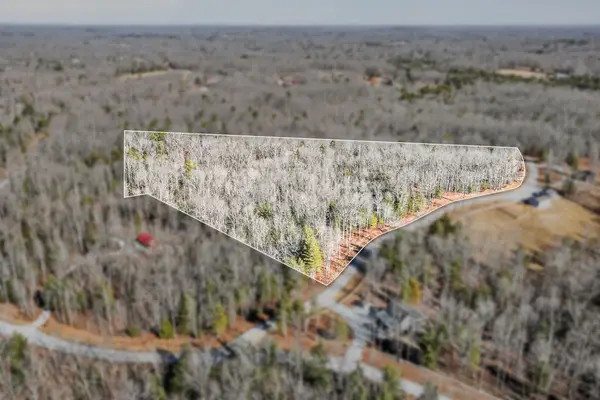 $128,000Active8 Acres
$128,000Active8 Acres0 Proctor Place Road, Jamestown, TN 38556
MLS# 3131582Listed by: BETTER HOMES & GARDENS REAL ESTATE HERITAGE GROUP - New
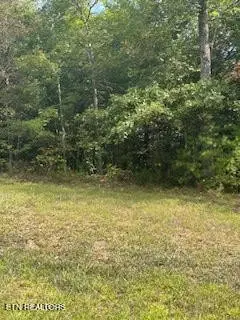 $69,900Active5.61 Acres
$69,900Active5.61 Acres0 Ridge Top Drive, Jamestown, TN 38556
MLS# 3130960Listed by: MITCHELL REAL ESTATE & AUCTION LLC - New
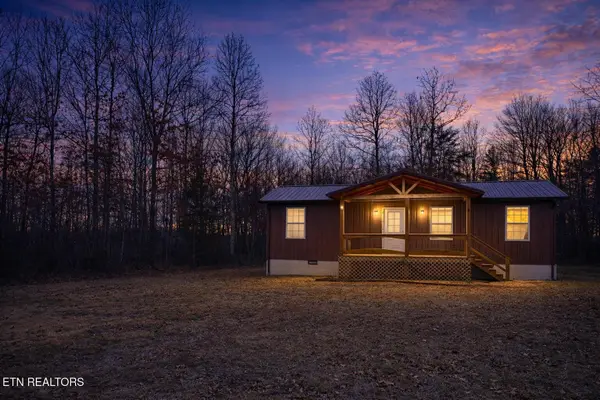 $200,000Active2 beds 2 baths624 sq. ft.
$200,000Active2 beds 2 baths624 sq. ft.118 Murray Lane, Jamestown, TN 38556
MLS# 3128003Listed by: MOUNTAINEER REALTY LLC - New
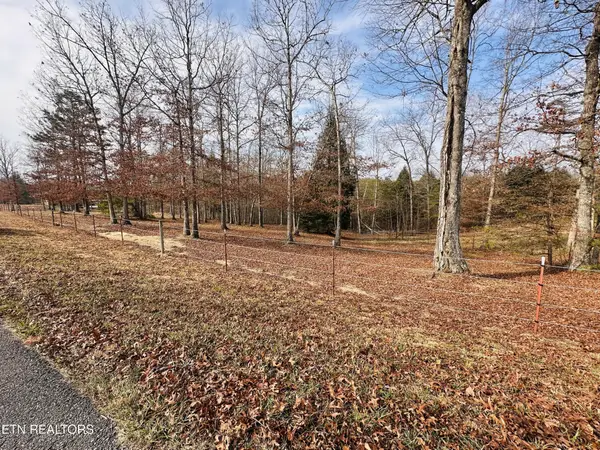 $169,900Active4.9 Acres
$169,900Active4.9 Acres490 Rockview Rd, Jamestown, TN 38556
MLS# 3129054Listed by: CRYE-LEIKE BROWN EXECUTIVE REALTY - New
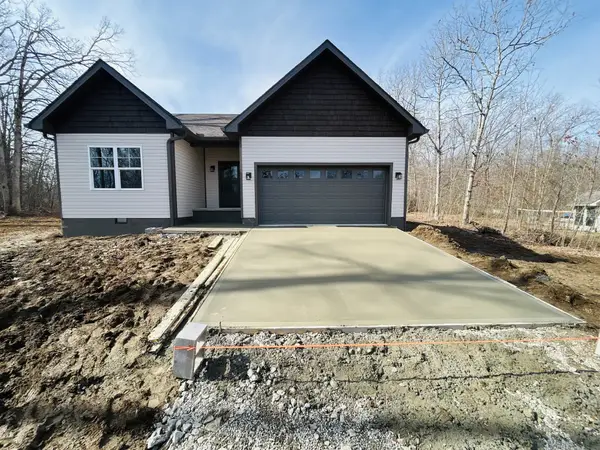 $284,929Active3 beds 2 baths1,250 sq. ft.
$284,929Active3 beds 2 baths1,250 sq. ft.304 Georgee Rd, Jamestown, TN 38556
MLS# 3128655Listed by: SKENDER-NEWTON REALTY - New
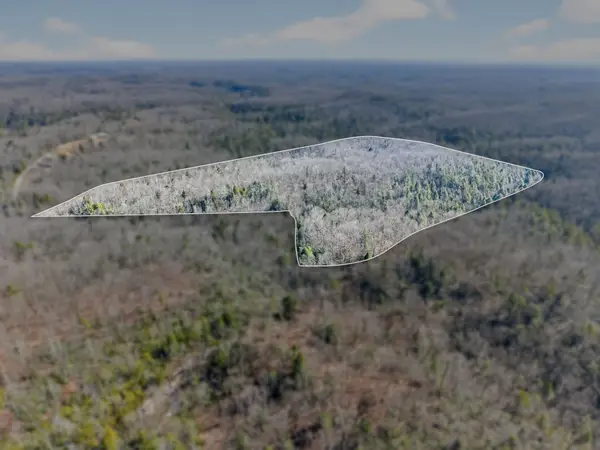 $350,000Active60 Acres
$350,000Active60 Acres0 Pickett Park Hwy, Jamestown, TN 38556
MLS# 3128589Listed by: BETTER HOMES & GARDENS REAL ESTATE HERITAGE GROUP - New
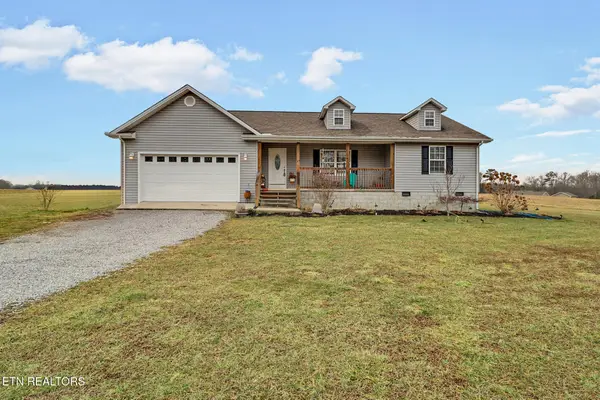 $299,900Active3 beds 2 baths1,796 sq. ft.
$299,900Active3 beds 2 baths1,796 sq. ft.414 Saint Anthony Drive, Jamestown, TN 38556
MLS# 3123900Listed by: HOME TOUCH REALTY - New
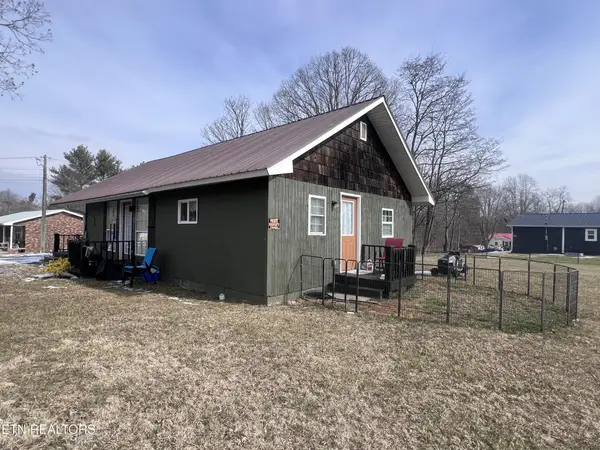 $174,900Active3 beds 1 baths960 sq. ft.
$174,900Active3 beds 1 baths960 sq. ft.428 Patton Heights Circle, Jamestown, TN 38556
MLS# 3123586Listed by: MITCHELL REAL ESTATE & AUCTION LLC 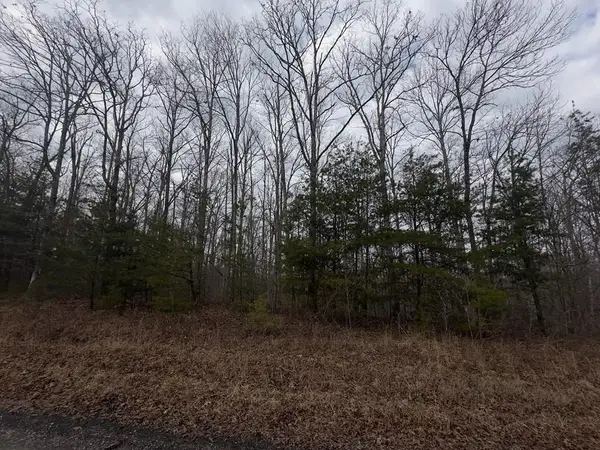 $64,900Pending8.38 Acres
$64,900Pending8.38 Acres16R Stockton Bluffs Ln, Jamestown, TN 38556
MLS# 3123676Listed by: THE REAL ESTATE COLLECTIVE

