3023 Pickett Park Hwy, Jamestown, TN 38556
Local realty services provided by:ERA Chappell & Associates Realty & Rental
3023 Pickett Park Hwy,Jamestown, TN 38556
$179,500
- 2 Beds
- 3 Baths
- 1,310 sq. ft.
- Single family
- Active
Listed by: elijah castelli
Office: elevate real estate
MLS#:2982107
Source:NASHVILLE
Price summary
- Price:$179,500
- Price per sq. ft.:$137.02
About this home
Unlock the potential of this unique opportunity and bring your vision to life with this unfinished gem! Featuring 2 bedrooms, 3 full baths, and 1,310 sqft of space, this home is ready for your creative touch to transform it into the perfect retreat. A basement garage offers convenient parking or additional storage, while the flexible floor plan gives you endless possibilities to customize every detail. Whether you dream of a modern farmhouse, cozy getaway, or sleek contemporary design, this home is your blank canvas. Just 13 minutes from Downtown Jamestown, an hour to Crossville, and under two hours to Knoxville, you’ll enjoy both seclusion and accessibility. Sold as-is with no completion date scheduled, this property is ideal for buyers ready to invest their time and creativity. Opportunities like this don’t come often—schedule your showing today and let your imagination take the lead!
Contact an agent
Home facts
- Year built:1989
- Listing ID #:2982107
- Added:175 day(s) ago
- Updated:February 19, 2026 at 03:22 PM
Rooms and interior
- Bedrooms:2
- Total bathrooms:3
- Full bathrooms:3
- Living area:1,310 sq. ft.
Structure and exterior
- Roof:Metal
- Year built:1989
- Building area:1,310 sq. ft.
- Lot area:2.93 Acres
Schools
- High school:Clarkrange High School
- Middle school:Pine Haven Elementary
- Elementary school:Pine Haven Elementary
Utilities
- Sewer:Septic Tank
Finances and disclosures
- Price:$179,500
- Price per sq. ft.:$137.02
- Tax amount:$143
New listings near 3023 Pickett Park Hwy
- New
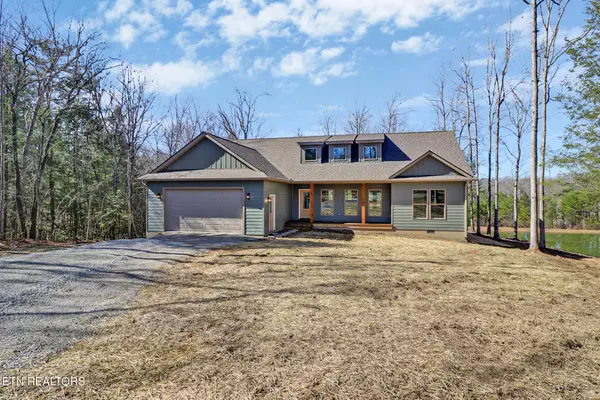 $599,900Active3 beds 2 baths1,800 sq. ft.
$599,900Active3 beds 2 baths1,800 sq. ft.504 Acorn Lane, Jamestown, TN 38556
MLS# 3131950Listed by: CRYE-LEIKE BROWN EXECUTIVE REALTY - New
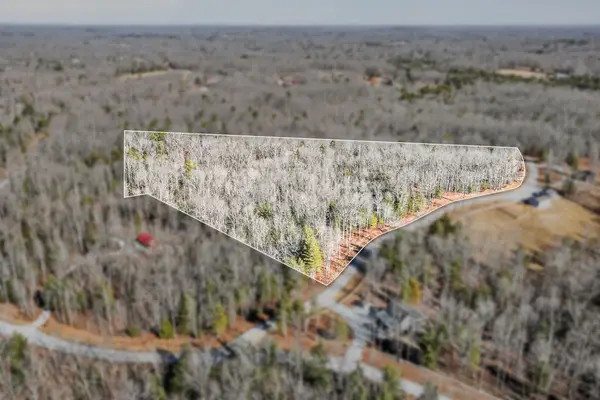 $128,000Active8 Acres
$128,000Active8 Acres0 Proctor Place Road, Jamestown, TN 38556
MLS# 3131582Listed by: BETTER HOMES & GARDENS REAL ESTATE HERITAGE GROUP - New
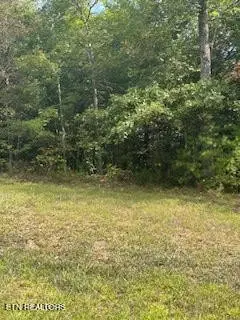 $69,900Active5.61 Acres
$69,900Active5.61 Acres0 Ridge Top Drive, Jamestown, TN 38556
MLS# 3130960Listed by: MITCHELL REAL ESTATE & AUCTION LLC - New
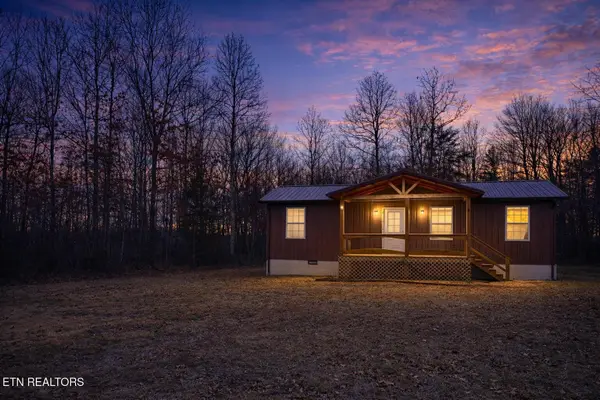 $200,000Active2 beds 2 baths624 sq. ft.
$200,000Active2 beds 2 baths624 sq. ft.118 Murray Lane, Jamestown, TN 38556
MLS# 3128003Listed by: MOUNTAINEER REALTY LLC - New
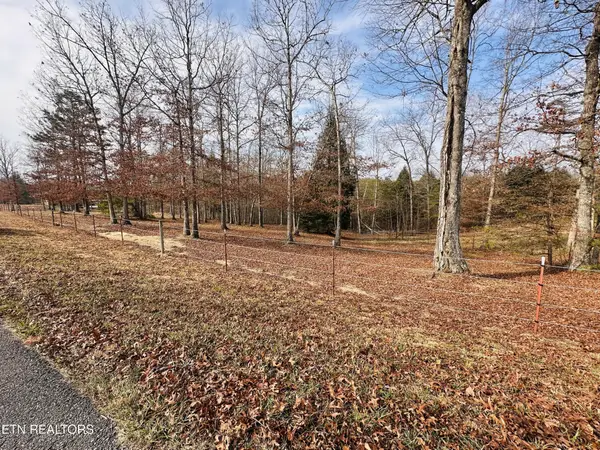 $169,900Active4.9 Acres
$169,900Active4.9 Acres490 Rockview Rd, Jamestown, TN 38556
MLS# 3129054Listed by: CRYE-LEIKE BROWN EXECUTIVE REALTY - New
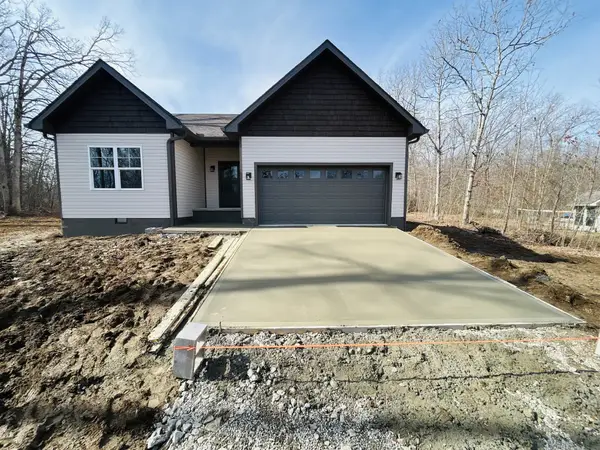 $284,929Active3 beds 2 baths1,250 sq. ft.
$284,929Active3 beds 2 baths1,250 sq. ft.304 Georgee Rd, Jamestown, TN 38556
MLS# 3128655Listed by: SKENDER-NEWTON REALTY - New
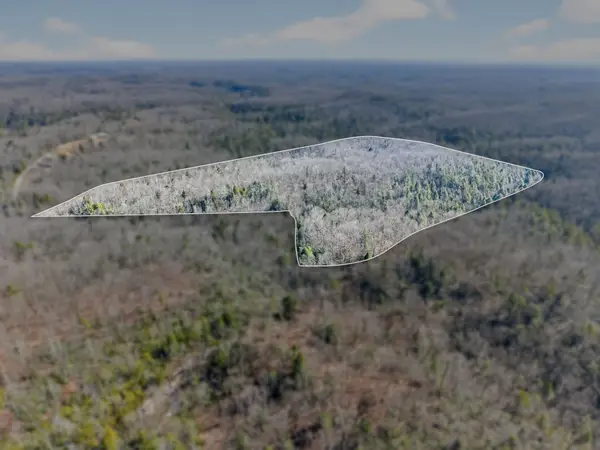 $350,000Active60 Acres
$350,000Active60 Acres0 Pickett Park Hwy, Jamestown, TN 38556
MLS# 3128589Listed by: BETTER HOMES & GARDENS REAL ESTATE HERITAGE GROUP - New
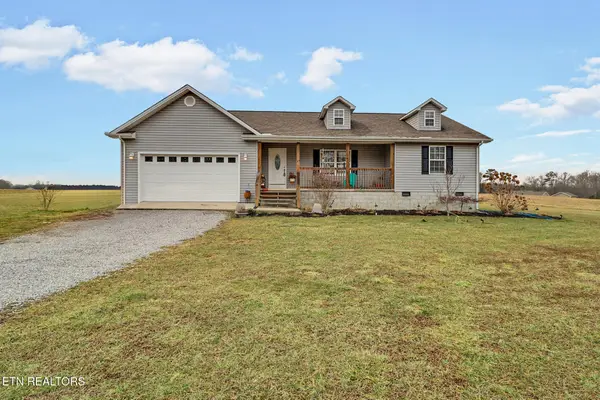 $299,900Active3 beds 2 baths1,796 sq. ft.
$299,900Active3 beds 2 baths1,796 sq. ft.414 Saint Anthony Drive, Jamestown, TN 38556
MLS# 3123900Listed by: HOME TOUCH REALTY - New
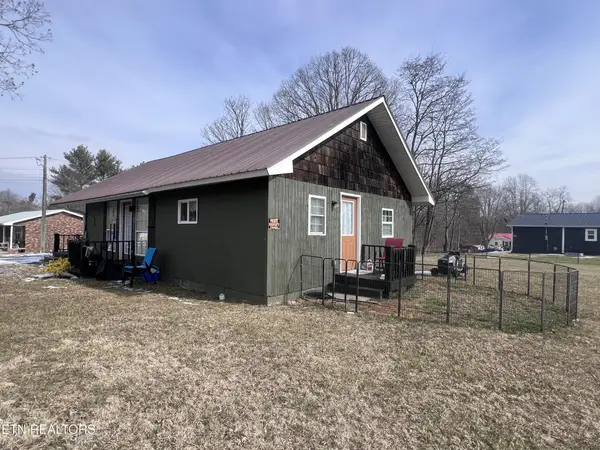 $174,900Active3 beds 1 baths960 sq. ft.
$174,900Active3 beds 1 baths960 sq. ft.428 Patton Heights Circle, Jamestown, TN 38556
MLS# 3123586Listed by: MITCHELL REAL ESTATE & AUCTION LLC 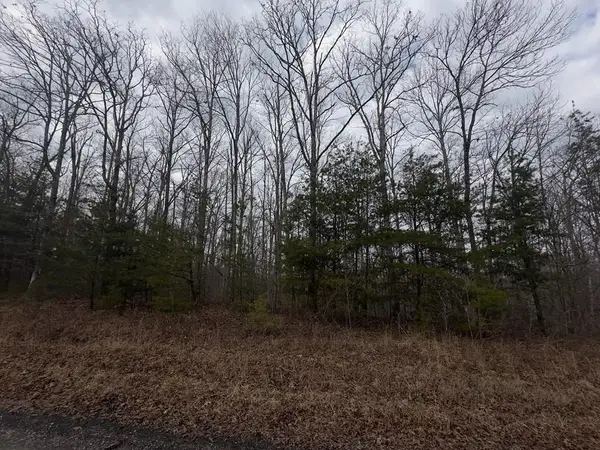 $64,900Pending8.38 Acres
$64,900Pending8.38 Acres16R Stockton Bluffs Ln, Jamestown, TN 38556
MLS# 3123676Listed by: THE REAL ESTATE COLLECTIVE

