Local realty services provided by:Reliant Realty ERA Powered
4250 Standing Rock Rd,Jamestown, TN 38556
$675,000
- 6 Beds
- 4 Baths
- 3,448 sq. ft.
- Single family
- Active
Listed by: peter bourdeau
Office: exp realty
MLS#:2905698
Source:NASHVILLE
Price summary
- Price:$675,000
- Price per sq. ft.:$195.77
About this home
Welcome to this rare 21-acre+ homestead located at the end of a quiet country road in Jamestown, TN, surrounded by beautiful pasture, woods, and a year-round spring-fed stream. Built by Mennonite craftsmen, this spacious 6-bedroom, 3-bath ranch-style home offers 3,448 sq ft of finished living space and privacy in every direction. The main level features 3 bedrooms, 2 baths, a large living room, and a chef's dream kitchen with commercial-grade appliances, licensed for food service. The fully finished lower level has 3 additional bedrooms, a second kitchen, full bath, family room, separate laundry, and a private entrance—currently operating as a successful bed & breakfast. Outbuildings abound, including a massive 98x30 insulated building with a poured concrete floor, 200-amp electric, water, and a loading dock—previously used for a hydroponic operation with pre-set lighting in place. A second 30x40 pole barn is ideal for hay and equipment storage. There's also an attached oversized covered carport, an additional tractor shed, and a tool shed on the second parcel. The land is completely fenced and cross-fenced into four sections, offering a mix of open pasture and wooded areas—perfect for horses or rotational grazing. A year-round creek winds through the lower section of the property. Enjoy peaceful porch sitting, sweeping country views, and a property that's ready for homesteading, income production, or multi-family living. Located less than 15 minutes from town, 20 minutes to East Fork Stables, and close to Honey Creek trail access into Big South Fork National Park, this is the kind of property that rarely comes available. Property is being sold AS-IS. Two cabins DO NOT convey.
Contact an agent
Home facts
- Year built:2006
- Listing ID #:2905698
- Added:238 day(s) ago
- Updated:January 30, 2026 at 06:38 PM
Rooms and interior
- Bedrooms:6
- Total bathrooms:4
- Full bathrooms:4
- Living area:3,448 sq. ft.
Heating and cooling
- Cooling:Ceiling Fan(s), Wall/Window Unit(s)
- Heating:Central, Radiant
Structure and exterior
- Year built:2006
- Building area:3,448 sq. ft.
- Lot area:21.6 Acres
Schools
- High school:Clarkrange High School
- Middle school:South Fentress Elementary School
- Elementary school:South Fentress Elementary School
Utilities
- Water:Private, Water Available
- Sewer:Septic Tank
Finances and disclosures
- Price:$675,000
- Price per sq. ft.:$195.77
- Tax amount:$953
New listings near 4250 Standing Rock Rd
- New
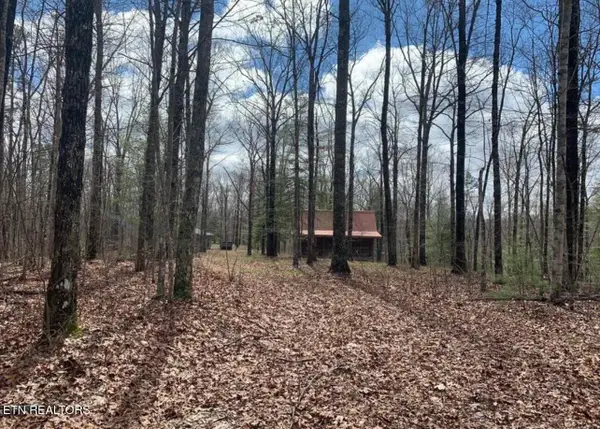 $729,900Active1 beds 1 baths476 sq. ft.
$729,900Active1 beds 1 baths476 sq. ft.2870 Leatherwood Ford Rd, Jamestown, TN 38556
MLS# 3118478Listed by: MITCHELL REAL ESTATE & AUCTION LLC - New
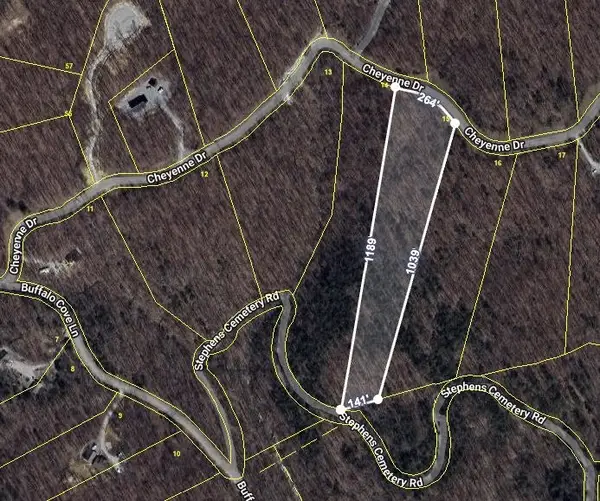 $38,500Active5.16 Acres
$38,500Active5.16 Acres0 Cheyenne Dr, Jamestown, TN 38556
MLS# 3118403Listed by: COUNTRY LIVING REALTY - New
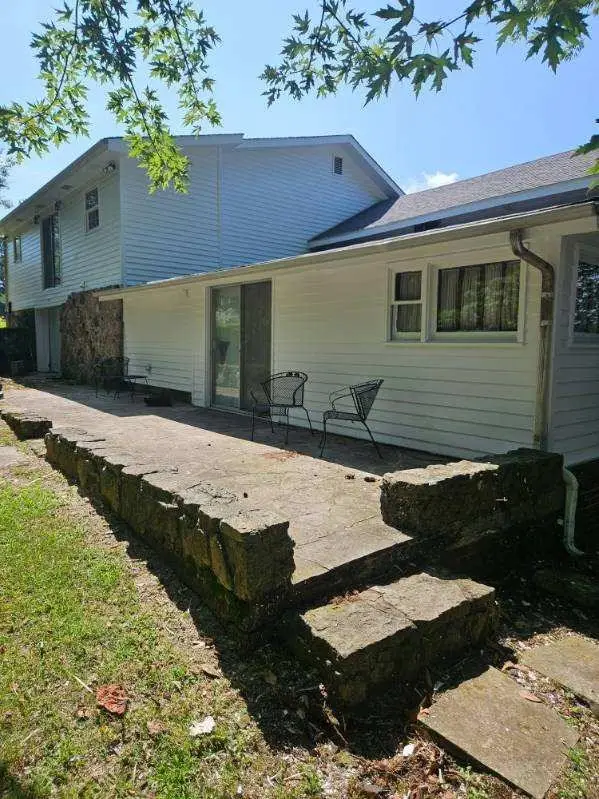 $249,995Active4 beds 3 baths3,440 sq. ft.
$249,995Active4 beds 3 baths3,440 sq. ft.224 Mark Twain Avenue W, Jamestown, TN 38556
MLS# 3118239Listed by: SELL YOUR HOME SERVICES, LLC - New
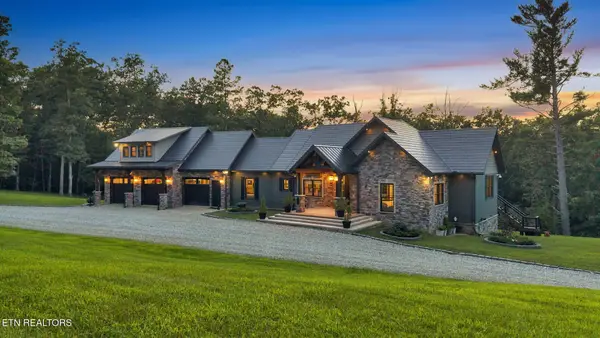 $2,882,045Active4 beds 6 baths7,088 sq. ft.
$2,882,045Active4 beds 6 baths7,088 sq. ft.347 Charit Tr, Jamestown, TN 38556
MLS# 3071091Listed by: WALLACE - New
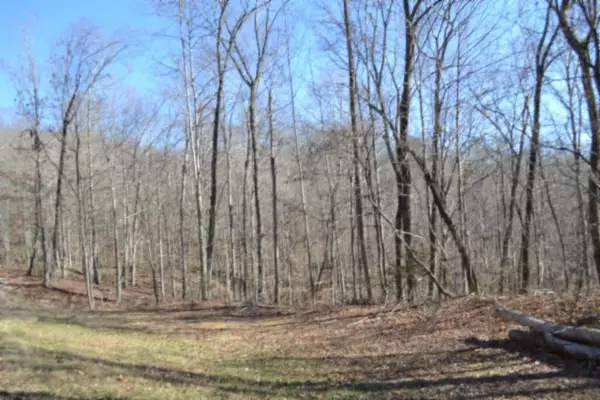 $79,900Active10.85 Acres
$79,900Active10.85 Acres0 Cheyenne Drive, Jamestown, TN 38556
MLS# 3112428Listed by: NO 1 QUALITY REALTY - New
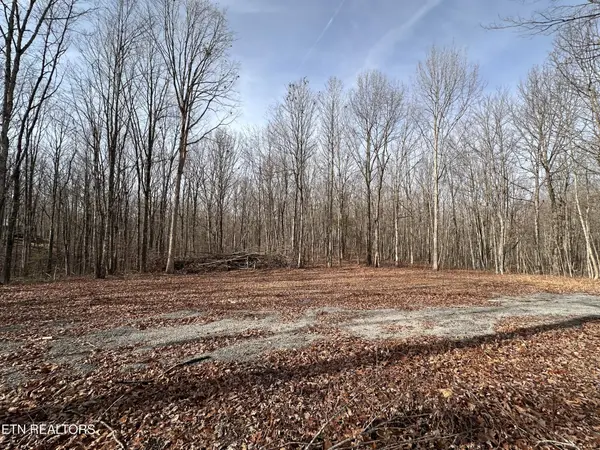 $25,000Active2.12 Acres
$25,000Active2.12 Acres212 Bear Hollow Rd, Jamestown, TN 38556
MLS# 3112185Listed by: CRYE-LEIKE BROWN EXECUTIVE REALTY - New
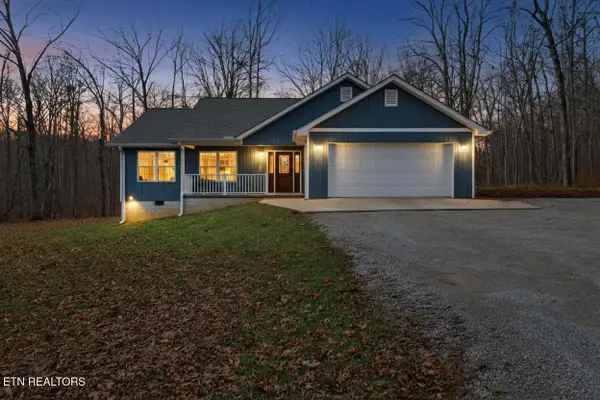 $329,900Active3 beds 2 baths1,562 sq. ft.
$329,900Active3 beds 2 baths1,562 sq. ft.116 Firefly Court, Jamestown, TN 38556
MLS# 3112211Listed by: CRYE-LEIKE BROWN EXECUTIVE REALTY 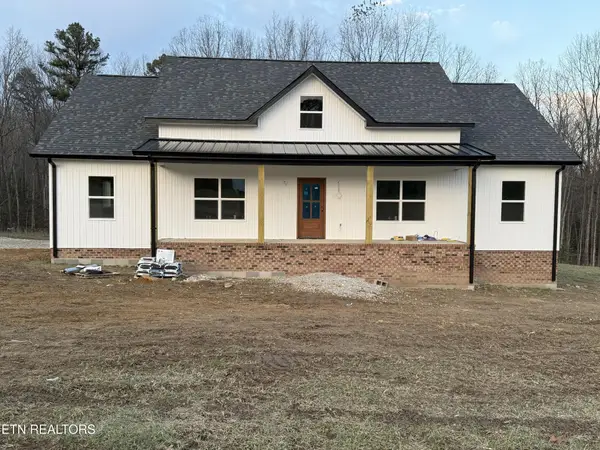 $449,900Active3 beds 2 baths1,800 sq. ft.
$449,900Active3 beds 2 baths1,800 sq. ft.403 Peach Lane, Jamestown, TN 38556
MLS# 3098845Listed by: HOME TOUCH REALTY $199,900Active2 beds 2 baths736 sq. ft.
$199,900Active2 beds 2 baths736 sq. ft.116 Joe Voiles Rd, Jamestown, TN 38556
MLS# 3098241Listed by: MITCHELL REAL ESTATE & AUCTION LLC $98,500Active-- beds -- baths
$98,500Active-- beds -- baths98 Tyler Tr, Jamestown, TN 38556
MLS# 3098009Listed by: CRYE-LEIKE BROWN EXECUTIVE REALTY

