688 Boone Ridge Rd, Jamestown, TN 38556
Local realty services provided by:Reliant Realty ERA Powered
688 Boone Ridge Rd,Jamestown, TN 38556
$174,900
- 2 Beds
- 2 Baths
- 1,200 sq. ft.
- Single family
- Active
Listed by: debra l. dodd
Office: no 1 quality realty
MLS#:3011388
Source:NASHVILLE
Price summary
- Price:$174,900
- Price per sq. ft.:$145.75
About this home
"BACK ON THE MARKET: INSPECTION (INCLUDING TERMITE) WAS GOOD. BUYER LOST FINANCING APPROVAL BECAUSE OF PERSONAL PURCHASING ISSUES".1 ac with a quaint home (cabin style) with 2BD/2BA, approx. 1200 sq ft, built in 2023, interior is a rustic design with wood ceilings, wood laminating flooring, custom sliding barn doors and a country kitchen. Kitchen appliances remain (excluding cooking stove) along with the washer & dryer. 2 dual wall units for the HVAC system. Home has a 12X15 covered front porch, a back uncovered deck of 26X8 with an attached 12X8 cover section and there is a lower open suntan deck of 8X8. 3 metal sheds will remain. Partial fencing. Lovely lot with a manicure landscaping in the front yard. The terrain is level to a gentle roll leading into the woods with trails to the creek and throughout. PLUS: the property adjoins ST PARK BIG SOUTH FORK at the back. NO RESTRICTIONS. Spruce Creek Trails (horse trails) are only minutes from this home. Ideal home to have a few horses. Ideal home for that getaway when coming to the Horse World of Big South Fork St Park. Buyer to do own due diligence & pertinent information.
Contact an agent
Home facts
- Year built:2023
- Listing ID #:3011388
- Added:138 day(s) ago
- Updated:February 19, 2026 at 03:22 PM
Rooms and interior
- Bedrooms:2
- Total bathrooms:2
- Full bathrooms:2
- Living area:1,200 sq. ft.
Heating and cooling
- Cooling:Ceiling Fan(s), Dual, Electric, Wall/Window Unit(s)
- Heating:Electric
Structure and exterior
- Roof:Metal
- Year built:2023
- Building area:1,200 sq. ft.
- Lot area:1 Acres
Schools
- High school:Clarkrange High School
- Middle school:Allardt Elementary
- Elementary school:Allardt Elementary
Utilities
- Water:Private, Water Available
- Sewer:Septic Tank Available
Finances and disclosures
- Price:$174,900
- Price per sq. ft.:$145.75
- Tax amount:$192
New listings near 688 Boone Ridge Rd
- New
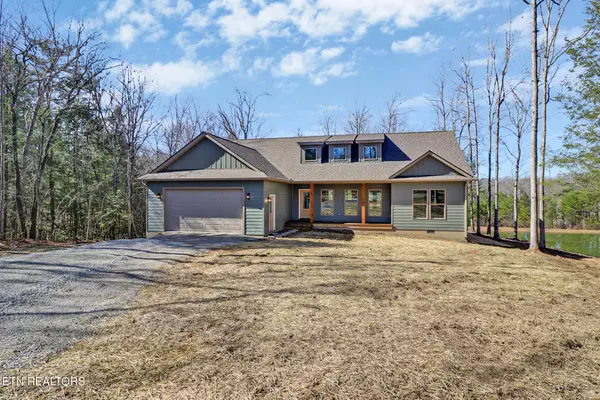 $599,900Active3 beds 2 baths1,800 sq. ft.
$599,900Active3 beds 2 baths1,800 sq. ft.504 Acorn Lane, Jamestown, TN 38556
MLS# 3131950Listed by: CRYE-LEIKE BROWN EXECUTIVE REALTY - New
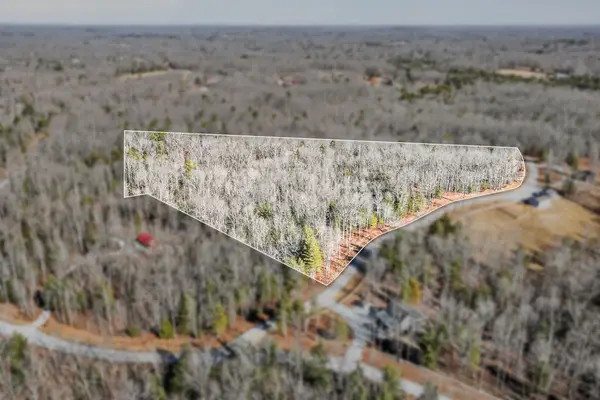 $128,000Active8 Acres
$128,000Active8 Acres0 Proctor Place Road, Jamestown, TN 38556
MLS# 3131582Listed by: BETTER HOMES & GARDENS REAL ESTATE HERITAGE GROUP - New
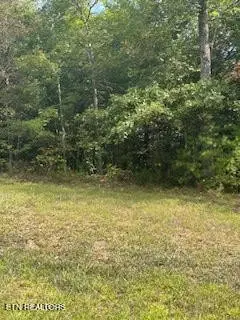 $69,900Active5.61 Acres
$69,900Active5.61 Acres0 Ridge Top Drive, Jamestown, TN 38556
MLS# 3130960Listed by: MITCHELL REAL ESTATE & AUCTION LLC - New
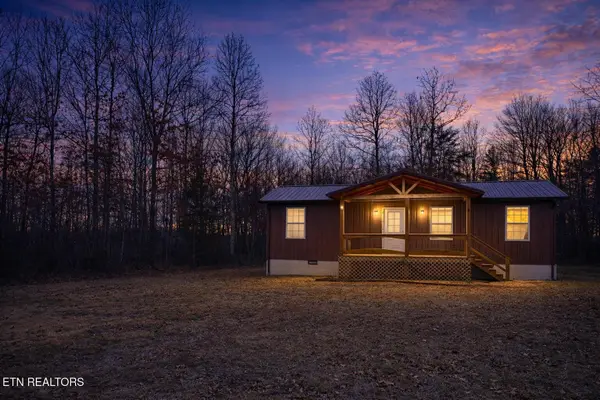 $200,000Active2 beds 2 baths624 sq. ft.
$200,000Active2 beds 2 baths624 sq. ft.118 Murray Lane, Jamestown, TN 38556
MLS# 3128003Listed by: MOUNTAINEER REALTY LLC - New
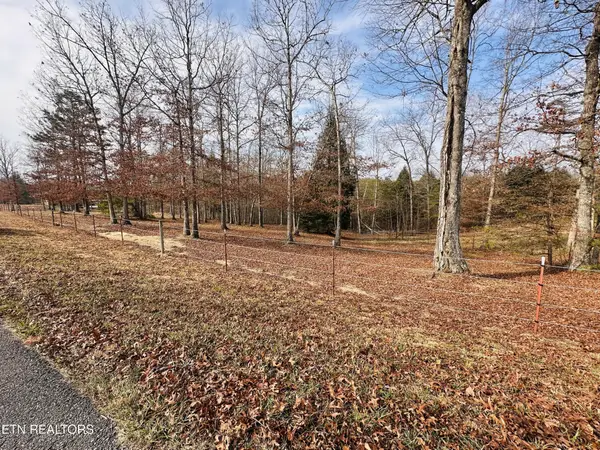 $169,900Active4.9 Acres
$169,900Active4.9 Acres490 Rockview Rd, Jamestown, TN 38556
MLS# 3129054Listed by: CRYE-LEIKE BROWN EXECUTIVE REALTY - New
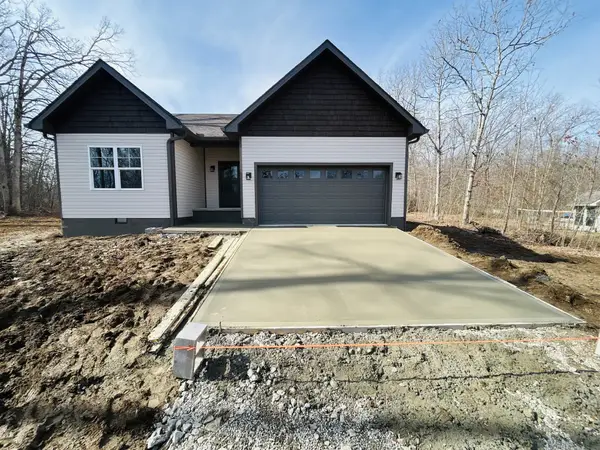 $284,929Active3 beds 2 baths1,250 sq. ft.
$284,929Active3 beds 2 baths1,250 sq. ft.304 Georgee Rd, Jamestown, TN 38556
MLS# 3128655Listed by: SKENDER-NEWTON REALTY - New
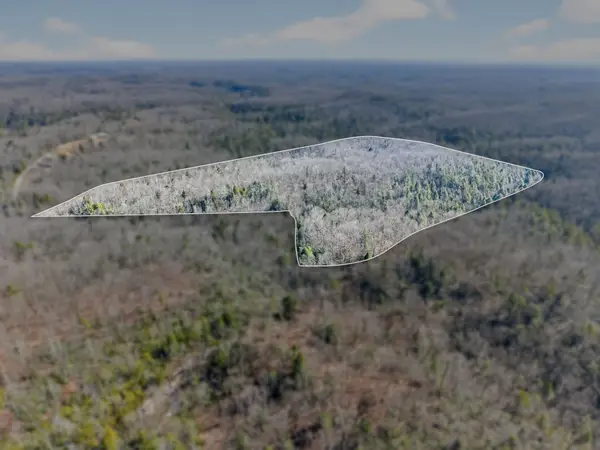 $350,000Active60 Acres
$350,000Active60 Acres0 Pickett Park Hwy, Jamestown, TN 38556
MLS# 3128589Listed by: BETTER HOMES & GARDENS REAL ESTATE HERITAGE GROUP - New
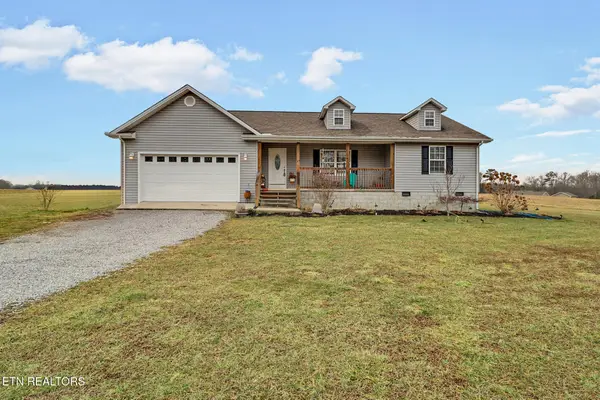 $299,900Active3 beds 2 baths1,796 sq. ft.
$299,900Active3 beds 2 baths1,796 sq. ft.414 Saint Anthony Drive, Jamestown, TN 38556
MLS# 3123900Listed by: HOME TOUCH REALTY - New
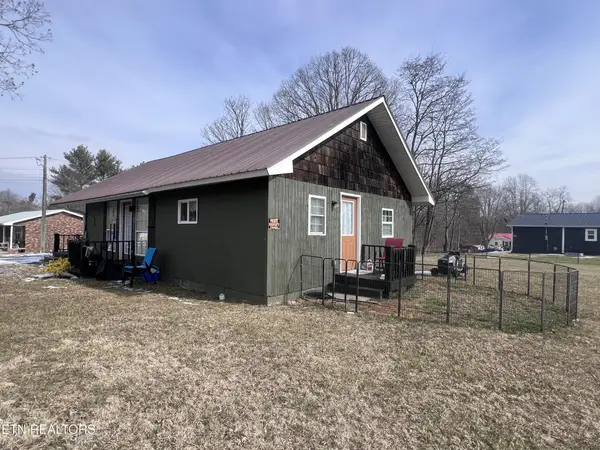 $174,900Active3 beds 1 baths960 sq. ft.
$174,900Active3 beds 1 baths960 sq. ft.428 Patton Heights Circle, Jamestown, TN 38556
MLS# 3123586Listed by: MITCHELL REAL ESTATE & AUCTION LLC 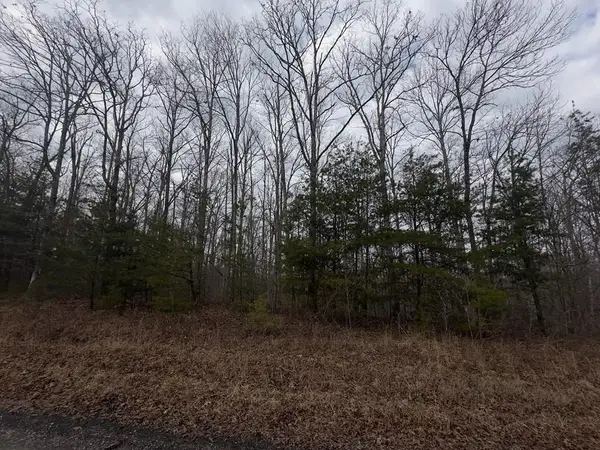 $64,900Pending8.38 Acres
$64,900Pending8.38 Acres16R Stockton Bluffs Ln, Jamestown, TN 38556
MLS# 3123676Listed by: THE REAL ESTATE COLLECTIVE

