Local realty services provided by:ERA Chappell & Associates Realty & Rental
6421 Clarksville Pike,Joelton, TN 37080
$529,900
- 3 Beds
- 2 Baths
- 1,826 sq. ft.
- Single family
- Active
Listed by: jennie oilar
Office: redfin
MLS#:3017248
Source:NASHVILLE
Price summary
- Price:$529,900
- Price per sq. ft.:$290.2
About this home
Modern Farmhouse on 1.10 Lush Acres. Where charm and convenience run hand in hand!
Experience the perfect harmony of 1920s soul and 2026 luxury. This fully reimagined farmhouse at 6421 Clarksville Pike invites you in with a stunning oak-columned porch and custom slate accents. Inside, the "wow" factor is immediate: refinished oak floors, handcrafted beams, and 9-foot ceilings create an airy, sophisticated sanctuary.
The heart of the home is a chef’s dream, featuring leathered granite countertops, custom cabinetry, and artisanal tilework. Whether you’re hosting in the open dining area or cozying up by one of the two adobe-style gas fireplaces, every corner feels intentional. Retreat to a primary suite that balances industrial-cool with total functionality, or step outside to your multi-level back deck. Surrounded by blooming azaleas, rhododendrons, and mature hardwoods, your "peaceful oasis" is just minutes from the hiking trails of Beaman Park. With every major system brand new—from the HVAC to the plumbing—all that’s left for you to do is unpack. The property may also be purchased with MLS #3017-https://www.redfin.com/TN/Joelton/Old-Clarksville-Pike-37080/home/87221101, adding an additional 1.5 acres to expand your private oasis. Complete list of upgrades in the documents and the photo sections
Contact an agent
Home facts
- Year built:1920
- Listing ID #:3017248
- Added:105 day(s) ago
- Updated:January 30, 2026 at 06:38 PM
Rooms and interior
- Bedrooms:3
- Total bathrooms:2
- Full bathrooms:2
- Living area:1,826 sq. ft.
Heating and cooling
- Cooling:Central Air
- Heating:Central
Structure and exterior
- Year built:1920
- Building area:1,826 sq. ft.
- Lot area:1.1 Acres
Schools
- High school:Whites Creek High
- Middle school:Haynes Middle
- Elementary school:Joelton Elementary
Utilities
- Water:Public, Water Available
- Sewer:Septic Tank
Finances and disclosures
- Price:$529,900
- Price per sq. ft.:$290.2
- Tax amount:$1,582
New listings near 6421 Clarksville Pike
- New
 $405,020Active3 beds 3 baths2,150 sq. ft.
$405,020Active3 beds 3 baths2,150 sq. ft.36 Bear Branch Place, Joelton, TN 37080
MLS# 3117903Listed by: DALAMAR REAL ESTATE SERVICES, LLC - New
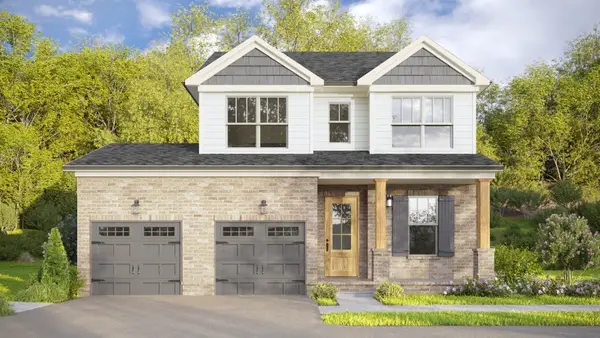 $423,939Active3 beds 3 baths1,800 sq. ft.
$423,939Active3 beds 3 baths1,800 sq. ft.23 Bear Branch Circle, Joelton, TN 37080
MLS# 3117490Listed by: DALAMAR REAL ESTATE SERVICES, LLC - New
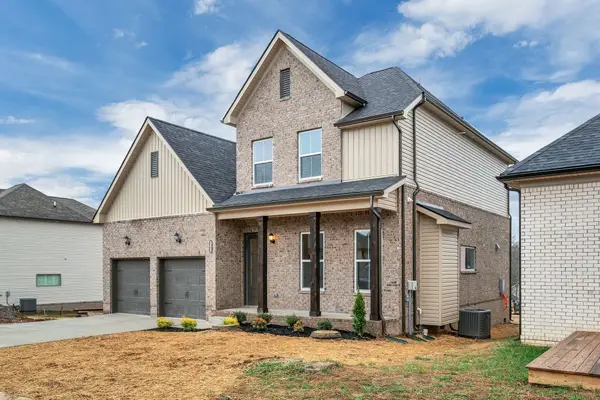 $454,863Active3 beds 3 baths1,900 sq. ft.
$454,863Active3 beds 3 baths1,900 sq. ft.61 Bear Branch Circle, Joelton, TN 37080
MLS# 3117492Listed by: DALAMAR REAL ESTATE SERVICES, LLC - New
 $403,495Active3 beds 2 baths1,720 sq. ft.
$403,495Active3 beds 2 baths1,720 sq. ft.4 Bear Branch, Joelton, TN 37080
MLS# 3117495Listed by: DALAMAR REAL ESTATE SERVICES, LLC - New
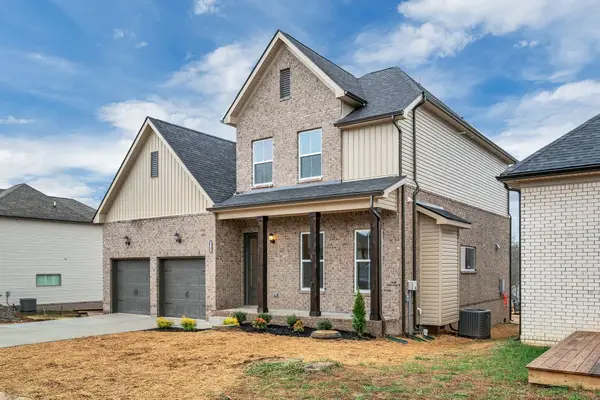 $454,570Active3 beds 3 baths1,900 sq. ft.
$454,570Active3 beds 3 baths1,900 sq. ft.50 Bear Branch Circle, Joelton, TN 37080
MLS# 3117488Listed by: DALAMAR REAL ESTATE SERVICES, LLC  $275,000Active3 beds 1 baths1,204 sq. ft.
$275,000Active3 beds 1 baths1,204 sq. ft.1210 Old Pinnacle Rd, Joelton, TN 37080
MLS# 3093217Listed by: SUMMIT REALTY GROUP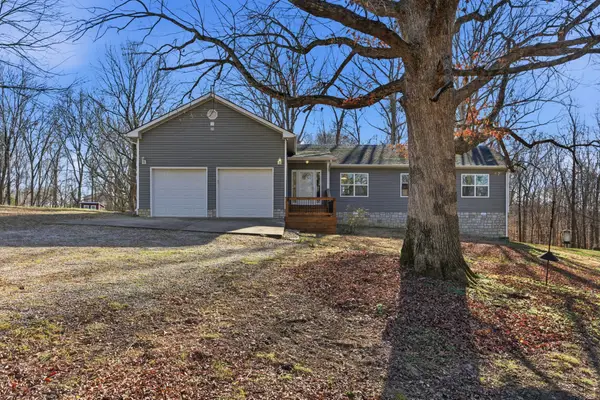 $499,900Active3 beds 2 baths1,856 sq. ft.
$499,900Active3 beds 2 baths1,856 sq. ft.2721 Union Hill Rd, Joelton, TN 37080
MLS# 3078641Listed by: COLDWELL BANKER SOUTHERN REALTY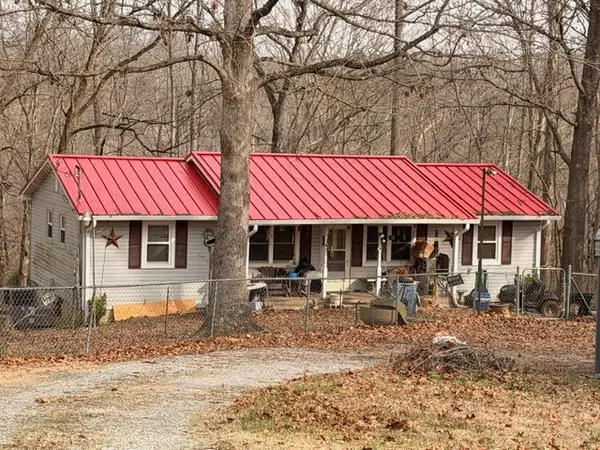 $289,900Active3 beds 2 baths1,200 sq. ft.
$289,900Active3 beds 2 baths1,200 sq. ft.110 Tabb Dr, Joelton, TN 37080
MLS# 3069592Listed by: AT HOME REALTY $650,000Active3 beds 3 baths2,353 sq. ft.
$650,000Active3 beds 3 baths2,353 sq. ft.1053 Johns Rd, Joelton, TN 37080
MLS# 3078575Listed by: EXIT REAL ESTATE EXPERTS $175,000Active5.27 Acres
$175,000Active5.27 Acres8451 Sycamore Creek Rd, Joelton, TN 37080
MLS# 3071948Listed by: JETTON HOMES, LLC

