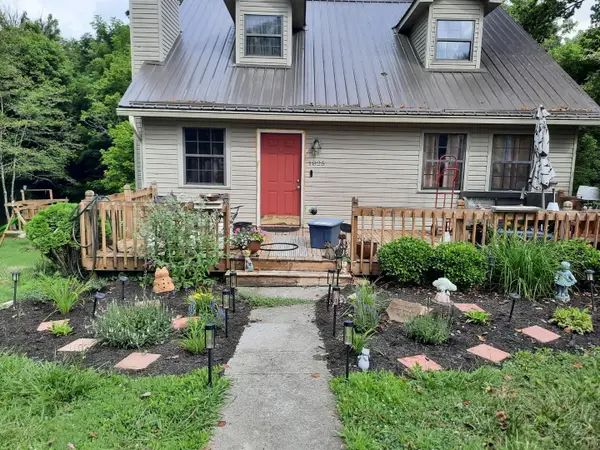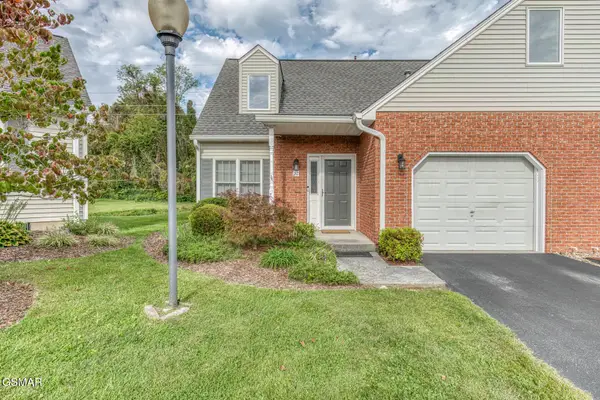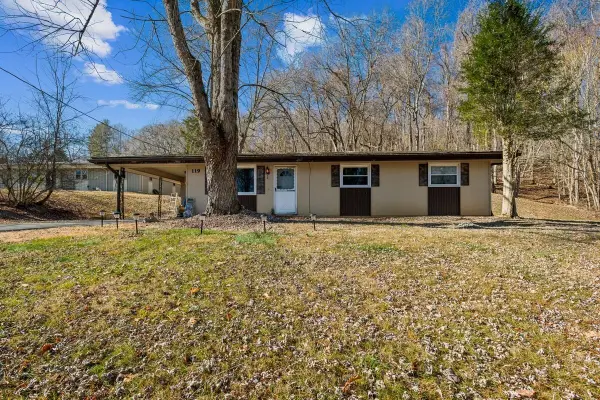323 Hugh Cox Rd, Johnson City, TN 37615
Local realty services provided by:Reliant Realty ERA Powered
323 Hugh Cox Rd,Johnson City, TN 37615
$295,900
- 4 Beds
- 2 Baths
- 2,248 sq. ft.
- Single family
- Active
Listed by:kevin gioia
Office:beycome brokerage realty, llc.
MLS#:3033153
Source:NASHVILLE
Price summary
- Price:$295,900
- Price per sq. ft.:$131.63
About this home
It's on 3 acres! This 4 BED, 2 BATH TWO-STORY HOME sits on a spacious 3.08-acre lot with 2,248 sq ft of living space and a creek that runs through the property. Inside, you'll find all-new flooring upstairs, a newly remodeled downstairs bathroom and laundry area, and updated toilet and flooring in one of the baths. The kitchen is in the process of being remodeled, featuring original Formica countertops and real wood cabinets, with a linoleum floor. Much of the home is finished in durable Pergo flooring and has been freshly painted throughout (except the kitchen). The electric and plumbing systems are almost fully functioning, and the home is mostly fenced in. It has electric heat, an electric blower, and access to city water and sewer. The HVAC system is about 6–7 years old and may need some repair. Though there is some ceiling water damage, an inspection confirmed the areas are dry with no mold or active moisture. A new garage door is needed, and the roof has been patched. Located just minutes from Ridgeview Elementary (0.4 mi), Daniel Boone High School (1.1 mi), Franklin Woods Community Hospital, The Mall at Johnson City, Hamilton Place Town Center, and convenient dining and shopping along State of Franklin Road and Bobby Hicks Highway.
Contact an agent
Home facts
- Year built:1977
- Listing ID #:3033153
- Added:4 day(s) ago
- Updated:October 29, 2025 at 02:35 PM
Rooms and interior
- Bedrooms:4
- Total bathrooms:2
- Full bathrooms:2
- Living area:2,248 sq. ft.
Heating and cooling
- Cooling:Ceiling Fan(s), Electric
- Heating:Electric
Structure and exterior
- Year built:1977
- Building area:2,248 sq. ft.
- Lot area:3.08 Acres
Schools
- High school:Daniel Boone High School
- Middle school:Ridgeview Elementary School
- Elementary school:Ridgeview Elementary School
Utilities
- Water:Public, Water Available
- Sewer:Public Sewer
Finances and disclosures
- Price:$295,900
- Price per sq. ft.:$131.63
- Tax amount:$1,126
New listings near 323 Hugh Cox Rd
 $251,000Active3 beds 3 baths2,160 sq. ft.
$251,000Active3 beds 3 baths2,160 sq. ft.1825 Glen Echo Rd, Johnson City, TN 37604
MLS# 3013869Listed by: BEYCOME BROKERAGE REALTY, LLC $269,900Active2 beds 2 baths1,435 sq. ft.
$269,900Active2 beds 2 baths1,435 sq. ft.1725 W Lakeview Drive #27, Johnson City, TN 37601
MLS# 308560Listed by: THE HOME TEAM REAL ESTATE CO. $227,000Active3 beds 2 baths1,338 sq. ft.
$227,000Active3 beds 2 baths1,338 sq. ft.119 Cleveland Rd, Johnson City, TN 37615
MLS# 2781534Listed by: BEYCOME BROKERAGE REALTY, LLC
