1105 Mount Pleasant Rd, Kingston Springs, TN 37082
Local realty services provided by:ERA Chappell & Associates Realty & Rental
1105 Mount Pleasant Rd,Kingston Springs, TN 37082
$5,245,000
- 7 Beds
- 8 Baths
- 9,458 sq. ft.
- Single family
- Active
Listed by:angela peach
Office:parks compass
MLS#:3017899
Source:NASHVILLE
Price summary
- Price:$5,245,000
- Price per sq. ft.:$554.56
About this home
La Pearla Ranch is a rare offering where refined country living meets iconic American style. Available on 35 acres (MLS #3006589) or as a 65-acre compound with the adjoining 30-acre parcel (MLS #3002692), this gated estate is less than thirty minutes from downtown Nashville, and three minutes to the Golf Club of Tennessee. This property evokes the timeless elegance of a Ralph Lauren retreat, classic and natural materials, stunning views of nature, and a layout and style that feels both approachable, lived-in and legacy-worthy. Enclosed by a 10-foot stacked stone wall and accessed through wrought iron gates, the property includes a main home, guest house with two private suites, and a third structure with a full bath for flexible use as a recording studio, office, or gym. Recent renovations include a reimagined kitchen with a 10 ft island, wet bar, butlers pantry, expanded primary suite with a luxury bath and panoramic views of the surrounding forest, expanded and renovated secondary baths. Eight covered porches provide outdoor living spaces for every season. The finished lower level features a wine cellar, billiards room, wet bar, and wellness suite with sauna and massage area. Manicured gardens, a moss lined stone walled entry, koi ponds, a salt water pool, chicken coop, peacock aviary, and mature hardwoods complete the setting. Two fenced pastures and a barn offer space for horses or livestock. The optional 30-acre parcel, connected via private trail, is among the finest in Kingston Springs, featuring gently rolling pasture, a pond, wooded perimeter, and over half a mile of road frontage. Its topography and access make it ideal for equestrian facilities, additional homesites, or residential development. Whether envisioned as a luxury family compound, short term rental opportunity, event venue, self-sustaining homestead, or legacy investment, La Pearla Ranch offers timeless design, complete privacy, and unmatched potential thats just minutes from the city.
Contact an agent
Home facts
- Year built:1990
- Listing ID #:3017899
- Added:4 day(s) ago
- Updated:October 21, 2025 at 04:21 PM
Rooms and interior
- Bedrooms:7
- Total bathrooms:8
- Full bathrooms:7
- Half bathrooms:1
- Living area:9,458 sq. ft.
Heating and cooling
- Cooling:Central Air
- Heating:Central, Natural Gas
Structure and exterior
- Roof:Metal
- Year built:1990
- Building area:9,458 sq. ft.
- Lot area:65.65 Acres
Schools
- High school:Harpeth High School
- Middle school:Cheatham Middle School
- Elementary school:Kingston Springs Elementary
Utilities
- Water:Well
- Sewer:Septic Tank
Finances and disclosures
- Price:$5,245,000
- Price per sq. ft.:$554.56
- Tax amount:$4,900
New listings near 1105 Mount Pleasant Rd
- New
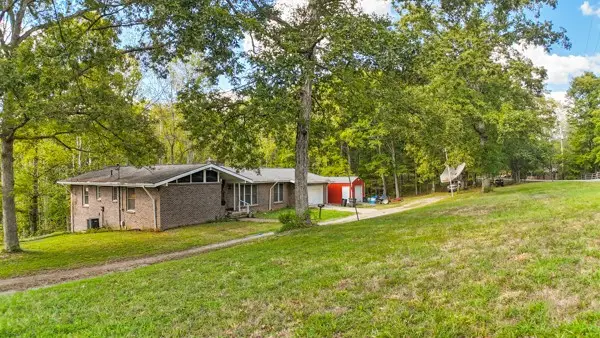 $899,900Active3 beds 3 baths2,086 sq. ft.
$899,900Active3 beds 3 baths2,086 sq. ft.1071 Simms Heights Rd, Kingston Springs, TN 37082
MLS# 3030300Listed by: ADARO REALTY - New
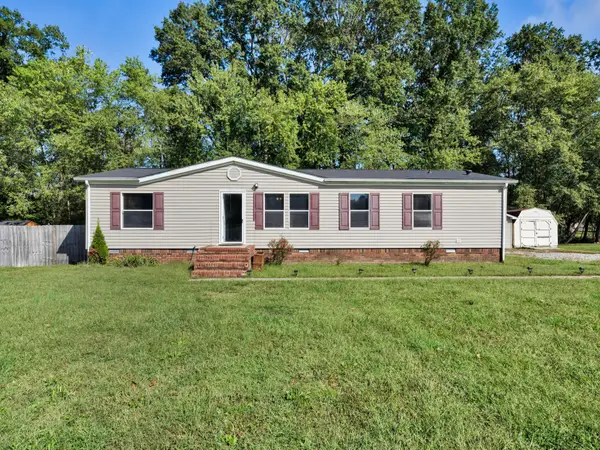 $254,000Active3 beds 2 baths1,404 sq. ft.
$254,000Active3 beds 2 baths1,404 sq. ft.554 Saunders Ln, Kingston Springs, TN 37082
MLS# 3015091Listed by: BENCHMARK REALTY - New
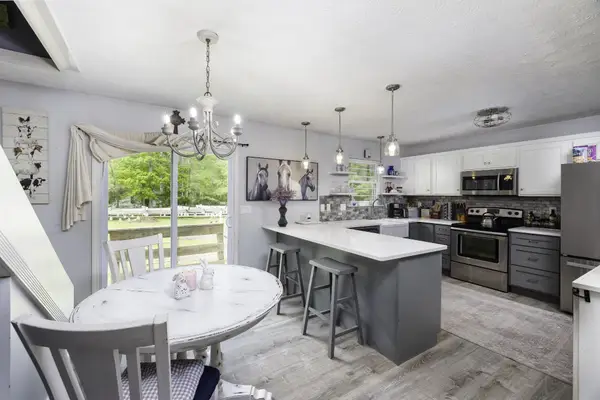 $459,000Active3 beds 2 baths1,696 sq. ft.
$459,000Active3 beds 2 baths1,696 sq. ft.1442 Fairview Kingston Springs Rd, Kingston Springs, TN 37082
MLS# 3013598Listed by: SYNERGY REALTY NETWORK, LLC 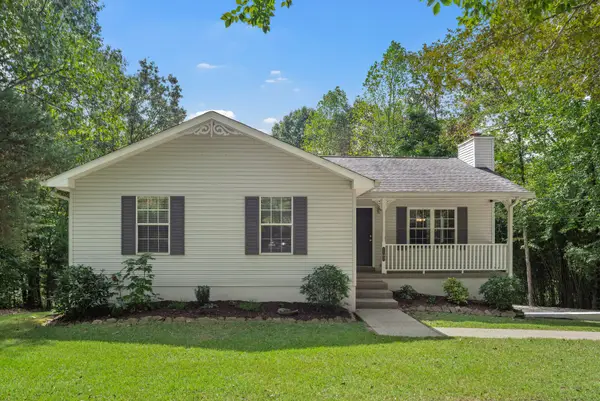 $489,000Pending3 beds 3 baths2,087 sq. ft.
$489,000Pending3 beds 3 baths2,087 sq. ft.1197 Simms Heights Rd, Kingston Springs, TN 37082
MLS# 3012550Listed by: RE/MAX HOMES AND ESTATES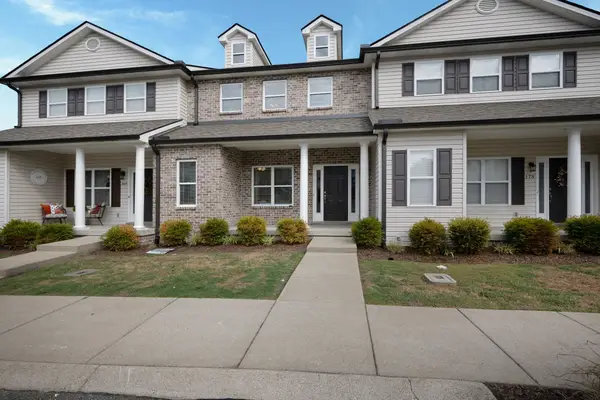 $479,900Active3 beds 3 baths1,894 sq. ft.
$479,900Active3 beds 3 baths1,894 sq. ft.171 Avalon Dr #E-23, Kingston Springs, TN 37082
MLS# 3012534Listed by: KINGSTON REALTY & DEVELOPMENT $570,000Active3 beds 3 baths2,258 sq. ft.
$570,000Active3 beds 3 baths2,258 sq. ft.1040 Barnes Cir, Kingston Springs, TN 37082
MLS# 3006266Listed by: LHI HOMES INTERNATIONAL $120,000Active1.05 Acres
$120,000Active1.05 Acres1311 Cc Rd, Kingston Springs, TN 37082
MLS# 3011657Listed by: BYERS & HARVEY INC. $499,000Active3 beds 2 baths2,116 sq. ft.
$499,000Active3 beds 2 baths2,116 sq. ft.100 Ellersly Way, Kingston Springs, TN 37082
MLS# 3011528Listed by: BENCHMARK REALTY, LLC $120,000Active2.4 Acres
$120,000Active2.4 Acres0 Flicker Ct, Kingston Springs, TN 37082
MLS# 3003067Listed by: BENCHMARK REALTY, LLC
