1132 Biddle St, Knoxville, TN 37914
Local realty services provided by:ERA Chappell & Associates Realty & Rental
1132 Biddle St,Knoxville, TN 37914
$199,999
- 2 Beds
- 1 Baths
- 993 sq. ft.
- Single family
- Active
Listed by:jay glass
Office:wallace
MLS#:3009040
Source:NASHVILLE
Price summary
- Price:$199,999
- Price per sq. ft.:$201.41
About this home
Hit a Home Run with This Charming 2-Bed Near the New Ballpark!
This well-kept 2-bedroom, 1-bathroom home blends comfort and convenience in a highly desirable location—just 8 minutes from both downtown and the brand-new baseball stadium. Whether you're heading to a game or exploring the city's vibrant nightlife, you'll love the unbeatable access this address provides. You're also just minutes from Market Square, the Farmers Market, seasonal festivals, and all the best shopping, dining, and entertainment Knoxville has to offer.
Enjoy nature and peaceful walks with the Knoxville Botanical Garden just a short stroll from your front door—an ideal bonus for garden lovers or those who simply want a quiet escape close to home.
Step into a cozy living room featuring warm hardwood floors and natural light that fills the space with a welcoming glow. The kitchen and bathroom are outfitted with durable, easy-to-clean LVP flooring, and both bedrooms are carpeted for a soft, relaxing retreat after a long day.
The kitchen comes equipped with sleek, modern GE appliances, stylish cabinetry, and ample counter space—making meal prep a breeze and entertaining guests a pleasure. A clean, encapsulated basement offers abundant storage space and added functionality. A recently installed retaining wall adds both structural integrity and long-term peace of mind to the property.
Enjoy your own private oasis in the fenced-in yard—perfect for pets, gardening, or weekend barbecues with friends. There's even room to add a fire pit or outdoor seating area to extend your living space outdoors.
Recent upgrades include a fully repaired and recapped chimney with a transferable warranty, a professionally repaired foundation also under warranty, and full basement encapsulation to ensure a dry, comfortable environment year-round. These major improvements provide added value and confidence for any buyer.
Contact an agent
Home facts
- Year built:1950
- Listing ID #:3009040
- Added:1 day(s) ago
- Updated:October 07, 2025 at 02:36 PM
Rooms and interior
- Bedrooms:2
- Total bathrooms:1
- Full bathrooms:1
- Living area:993 sq. ft.
Heating and cooling
- Cooling:Ceiling Fan(s), Central Air
- Heating:Central, Electric, Natural Gas
Structure and exterior
- Year built:1950
- Building area:993 sq. ft.
- Lot area:0.34 Acres
Schools
- High school:Austin East High/Magnet
- Middle school:Vine Middle/Magnet
- Elementary school:Sarah Moore Greene Magnet Technology Academy
Utilities
- Water:Public, Water Available
- Sewer:Public Sewer
Finances and disclosures
- Price:$199,999
- Price per sq. ft.:$201.41
- Tax amount:$1,056
New listings near 1132 Biddle St
- New
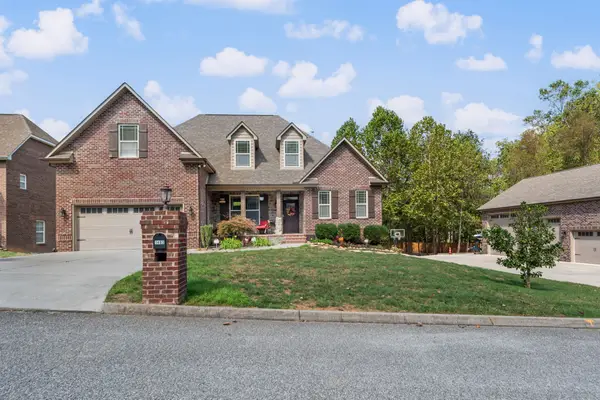 $899,000Active5 beds 4 baths3,831 sq. ft.
$899,000Active5 beds 4 baths3,831 sq. ft.1485 Branch Field Ln, Knoxville, TN 37918
MLS# 3008955Listed by: CRYSTAL JACOBS REALTY - New
 $724,900Active4 beds 4 baths3,270 sq. ft.
$724,900Active4 beds 4 baths3,270 sq. ft.828 Clover Fields Lane, Knoxville, TN 37932
MLS# 3007815Listed by: REALTY EXECUTIVES ASSOCIATES - New
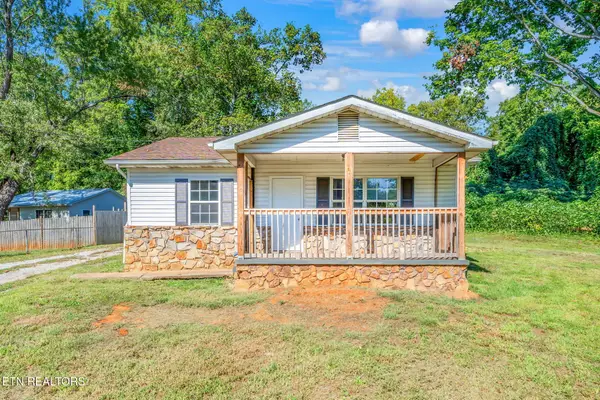 $220,000Active2 beds 1 baths915 sq. ft.
$220,000Active2 beds 1 baths915 sq. ft.4102 Geyland Heights Rd, Knoxville, TN 37920
MLS# 2994424Listed by: KELLER WILLIAMS REALTY - New
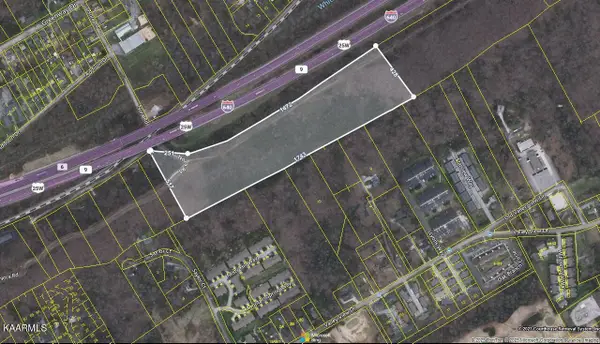 $259,900Active13.12 Acres
$259,900Active13.12 Acres4534 Ne Nora Rd, Knoxville, TN 37918
MLS# 3007404Listed by: EXIT REALTY PROS TN - New
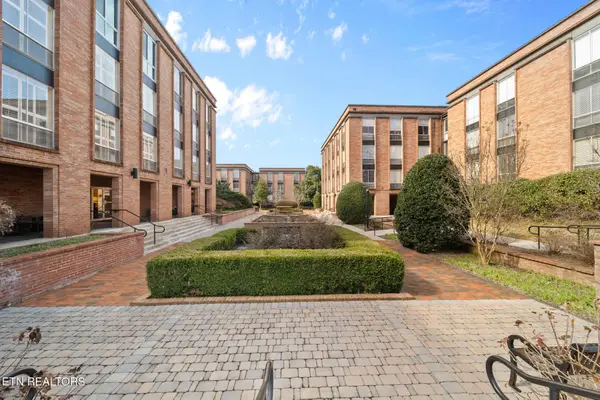 $650,000Active2 beds 4 baths2,560 sq. ft.
$650,000Active2 beds 4 baths2,560 sq. ft.1400 Kenesaw Ave #23G, Knoxville, TN 37919
MLS# 3006386Listed by: KELLER WILLIAMS - New
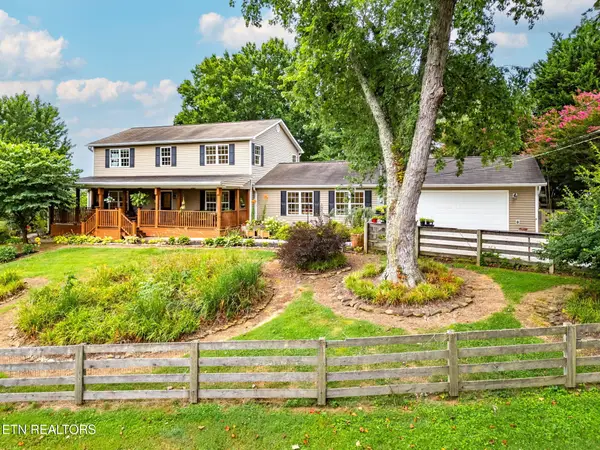 $644,900Active3 beds 3 baths3,074 sq. ft.
$644,900Active3 beds 3 baths3,074 sq. ft.1025 Misty Springs Rd, Knoxville, TN 37932
MLS# 3006436Listed by: KELLER WILLIAMS REALTY - New
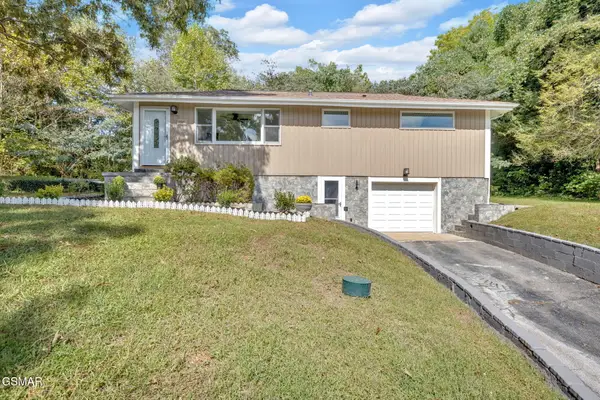 $333,000Active3 beds 1 baths1,508 sq. ft.
$333,000Active3 beds 1 baths1,508 sq. ft.9921 Higdon Drive, Knoxville, TN 37931
MLS# 308483Listed by: MG RISE REAL ESTATE GROUP - New
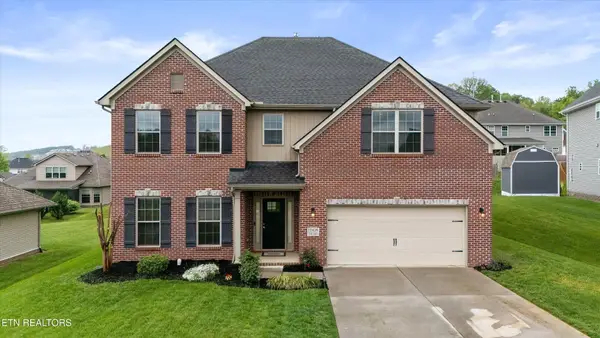 $660,000Active5 beds 4 baths3,359 sq. ft.
$660,000Active5 beds 4 baths3,359 sq. ft.12428 Turkey Crossing Lane, Knoxville, TN 37932
MLS# 3003670Listed by: LPT REALTY LLC - New
 $249,900Active3 beds 1 baths1,785 sq. ft.
$249,900Active3 beds 1 baths1,785 sq. ft.2515 N Central St, Knoxville, TN 37917
MLS# 3003306Listed by: YOUNG MARKETING GROUP, REALTY EXECUTIVES
