1200 Farrington Drive, Knoxville, TN 37923
Local realty services provided by:ERA Chappell & Associates Realty & Rental
1200 Farrington Drive,Knoxville, TN 37923
$689,000
- 4 Beds
- 5 Baths
- 3,748 sq. ft.
- Single family
- Active
Listed by: ashley swaggerty, tylor holt
Office: keller williams realty
MLS#:3030730
Source:NASHVILLE
Price summary
- Price:$689,000
- Price per sq. ft.:$183.83
- Monthly HOA dues:$4.17
About this home
Motivated Seller! All serious offers considered!
Back on the market after a gorgeous kitchen makeover! 1% LENDER CREDIT available when using Seller's preferred lender!
West Knoxville living at its finest! Just minutes from Point B, K-Brew, West Town Mall, Main Event, and Target. When it's time to unwind outdoors, Fort Loudoun Lake and Concord Park are right around the corner. This prime location speaks for itself.
Stately and timeless, 1200 Farrington Drive offers nearly 3,800 square feet of Southern Colonial charm on more than half an acre lot.
The home is framed by a sweeping front porch that exudes timeless charm. Inside, a two-story foyer with a striking accent wall and chandelier sets a dramatic first impression. Each adjoining room off the foyer features glass-paned doors, allowing you to close them for privacy or keep little ones and pets safely away from the staircase—an elegant touch with everyday practicality.
The layout includes four bedrooms, highlighted by two owner's suites—one on the main level and one upstairs. The main-level suite is designed with dual baths connected by a walk-through shower and an adjoining office that could easily be transformed into a custom closet. Upstairs, the second suite is joined by two additional bedrooms and a third full bath.
Two living rooms, including one anchored by a fireplace, provide plenty of gathering space, while the four seasons room brings in natural light year-round. The kitchen flows into a butler's pantry and then into a large walk-in pantry; a functional and hard-to-find combination. Kitchen, bathrooms, bedrooms, the family room, and the foyer have all been tastefully updated, while the home's overall sophistication and character remain intact.
With a two-car garage, a spacious backyard, and fresh updates throughout, this home is move-in ready—complete with a 13-month warranty offered by the sellers!
*information deemed reliable. Buyer to verify all information
Contact an agent
Home facts
- Year built:1980
- Listing ID #:3030730
- Added:46 day(s) ago
- Updated:December 19, 2025 at 03:13 PM
Rooms and interior
- Bedrooms:4
- Total bathrooms:5
- Full bathrooms:3
- Half bathrooms:2
- Living area:3,748 sq. ft.
Heating and cooling
- Cooling:Ceiling Fan(s), Central Air
- Heating:Central, Electric
Structure and exterior
- Year built:1980
- Building area:3,748 sq. ft.
- Lot area:0.57 Acres
Schools
- High school:Bearden High School
- Elementary school:Blue Grass Elementary
Utilities
- Water:Public, Water Available
- Sewer:Public Sewer
Finances and disclosures
- Price:$689,000
- Price per sq. ft.:$183.83
- Tax amount:$1,829
New listings near 1200 Farrington Drive
- New
 $205,000Active2 beds 1 baths792 sq. ft.
$205,000Active2 beds 1 baths792 sq. ft.2013 Brown Ave, Knoxville, TN 37917
MLS# 3066196Listed by: WALLACE-JENNIFER SCATES GROUP - Open Sat, 1 to 3pmNew
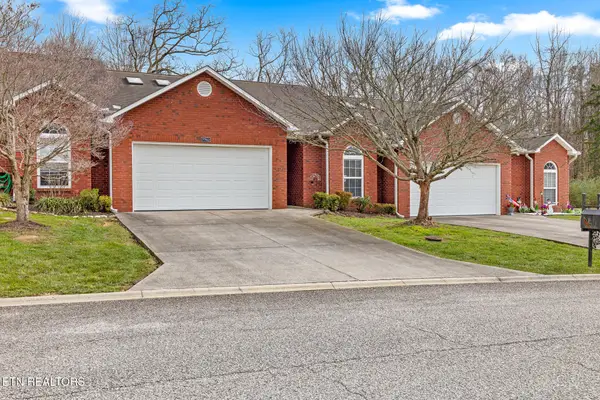 $315,000Active2 beds 2 baths1,468 sq. ft.
$315,000Active2 beds 2 baths1,468 sq. ft.7742 Ellisville Lane, Knoxville, TN 37909
MLS# 3066383Listed by: KELLER WILLIAMS ATHENS - New
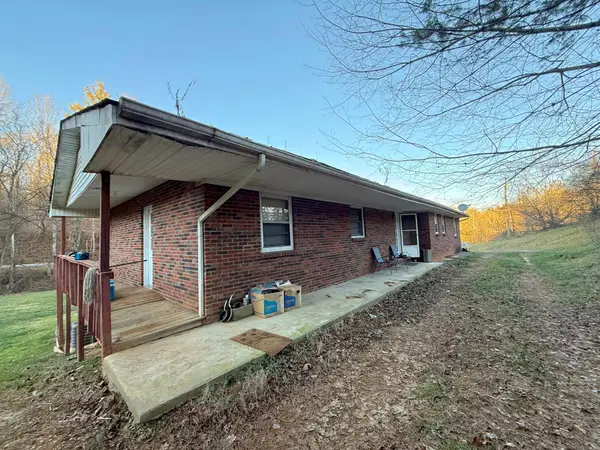 $1,395,000Active3 beds 2 baths1,600 sq. ft.
$1,395,000Active3 beds 2 baths1,600 sq. ft.5302 Gray Rd, Knoxville, TN 37938
MLS# 3066450Listed by: BEYCOME BROKERAGE REALTY, LLC - New
 $320,000Active3 beds 2 baths1,900 sq. ft.
$320,000Active3 beds 2 baths1,900 sq. ft.2928 Mynatt Road, Knoxville, TN 37918
MLS# 309438Listed by: MOUNTAIN HOME REALTY - New
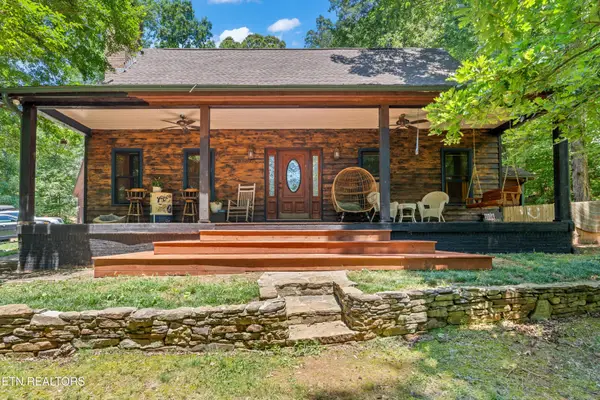 $799,000Active3 beds 3 baths2,354 sq. ft.
$799,000Active3 beds 3 baths2,354 sq. ft.7637 Mcmillan Rd, Knoxville, TN 37914
MLS# 3058529Listed by: KELLER WILLIAMS REALTY - New
 $465,000Active3 beds 2 baths1,750 sq. ft.
$465,000Active3 beds 2 baths1,750 sq. ft.12607 Izzy Mule Lane, Knoxville, TN 37932
MLS# 3065317Listed by: HONORS REAL ESTATE SERVICES LLC - New
 $545,000Active5 beds 3 baths1,512 sq. ft.
$545,000Active5 beds 3 baths1,512 sq. ft.1434 Pine Springs Rd, Knoxville, TN 37922
MLS# 3061957Listed by: FATHOM REALTY TN LLC - New
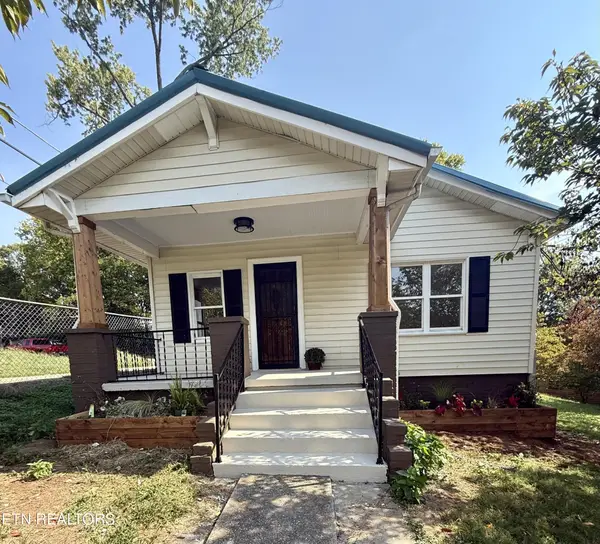 $299,900Active2 beds 1 baths1,100 sq. ft.
$299,900Active2 beds 1 baths1,100 sq. ft.910 Reed St, Knoxville, TN 37921
MLS# 3047493Listed by: REALTY EXECUTIVES ASSOCIATES - New
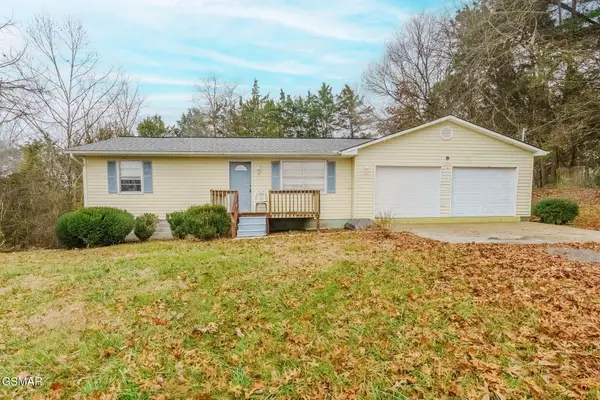 $550,000Active2 beds 2 baths864 sq. ft.
$550,000Active2 beds 2 baths864 sq. ft.2916 E Emory Road, Knoxville, TN 37938
MLS# 309414Listed by: YOUR HOME SOLD GUARANTEED REAL 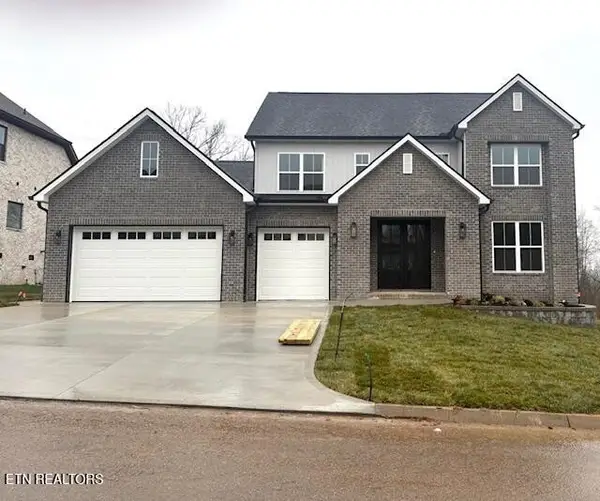 $829,000Active4 beds 4 baths3,169 sq. ft.
$829,000Active4 beds 4 baths3,169 sq. ft.12105 Broady Glen Lane, Knoxville, TN 37932
MLS# 3058787Listed by: REALTY EXECUTIVES ASSOCIATES
