2412 Misty Mountain Circle, Knoxville, TN 37932
Local realty services provided by:ERA Chappell & Associates Realty & Rental
2412 Misty Mountain Circle,Knoxville, TN 37932
$799,000
- 4 Beds
- 4 Baths
- - sq. ft.
- Single family
- Sold
Listed by: ivette gibbe-fields, jason j fields
Office: keller williams west knoxville
MLS#:2871666
Source:NASHVILLE
Sorry, we are unable to map this address
Price summary
- Price:$799,000
- Monthly HOA dues:$80
About this home
Welcome to this stunning new construction by renowned builder Blass Construction, nestled in the prestigious Covered Bridge community in Hardin Valley. Floor Plan Greenbriar- This luxury spec home offers 3,618 sq ft of thoughtfully designed living space, featuring 4 bedrooms and 4 full baths, perfect for comfortable family living and entertaining.
As you step inside, you're greeted by the warmth of engineered wood flooring that flows seamlessly throughout the home. The main level hosts the spacious primary bedroom, providing a private retreat with an en-suite bath adorned with elegant tile and high-end fixtures.
The heart of the home is the gourmet kitchen, boasting quartz countertops, custom cabinetry, and top-of-the-line stainless steel appliances. The open layout flows into the living area, highlighted by a cozy gas fireplace and soaring 20-foot ceilings, creating an inviting atmosphere for gatherings.
Additional features include a formal dining room for special occasions, a versatile bonus room, and a convenient laundry room. Step outside to enjoy the serene covered porch, ideal for relaxing and enjoying the peaceful cul-de-sac location.
Please note that the pictures and elevations are for illustration purposes only. Actual floor plans, measurements, and specifications are subject to change. Don't miss the opportunity to own this exquisite home in one of Hardin Valley's most sought-after communities. Schedule your private tour today!
Buyer to verify all information.
Contact an agent
Home facts
- Year built:2024
- Listing ID #:2871666
- Added:193 day(s) ago
- Updated:November 18, 2025 at 08:44 AM
Rooms and interior
- Bedrooms:4
- Total bathrooms:4
- Full bathrooms:4
Heating and cooling
- Cooling:Ceiling Fan(s), Central Air
- Heating:Central, Electric, Natural Gas
Structure and exterior
- Year built:2024
Schools
- High school:Hardin Valley Academy
- Middle school:Hardin Valley Middle School
- Elementary school:Hardin Valley Elementary
Utilities
- Water:Public, Water Available
- Sewer:Public Sewer
Finances and disclosures
- Price:$799,000
- Tax amount:$175
New listings near 2412 Misty Mountain Circle
- New
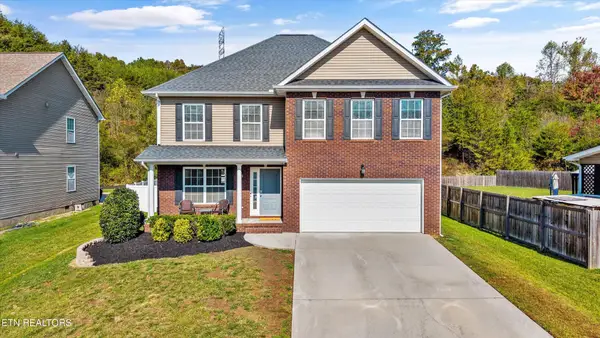 $425,000Active3 beds 3 baths2,192 sq. ft.
$425,000Active3 beds 3 baths2,192 sq. ft.5907 Loftis Creek Lane, Knoxville, TN 37924
MLS# 3046982Listed by: KELLER WILLIAMS REALTY - New
 $409,900Active3 beds 2 baths1,456 sq. ft.
$409,900Active3 beds 2 baths1,456 sq. ft.7120 Ball Camp Pike, Knoxville, TN 37931
MLS# 3046723Listed by: KELLER WILLIAMS - New
 $365,000Active4 beds 2 baths1,970 sq. ft.
$365,000Active4 beds 2 baths1,970 sq. ft.1829 Plumb Branch Rd, Knoxville, TN 37932
MLS# 3015118Listed by: UNITED REAL ESTATE SOLUTIONS - New
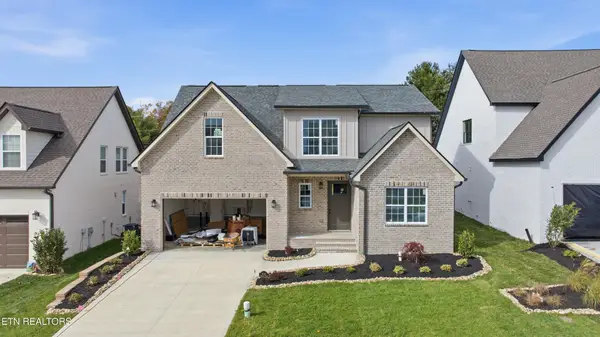 $870,000Active4 beds 4 baths3,345 sq. ft.
$870,000Active4 beds 4 baths3,345 sq. ft.8117 Carolina Cherry Lane, Knoxville, TN 37919
MLS# 3046391Listed by: WEICHERT REALTORS ADVANTAGE PLUS - New
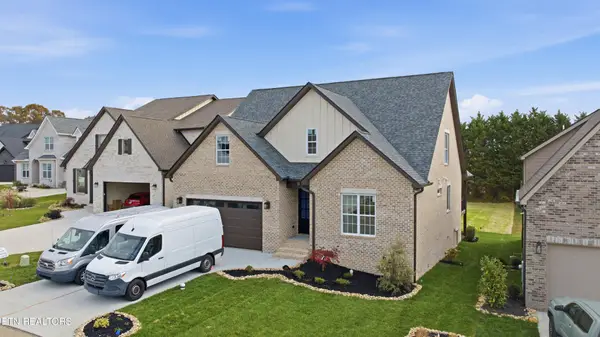 $850,000Active4 beds 5 baths3,043 sq. ft.
$850,000Active4 beds 5 baths3,043 sq. ft.8118 Carolina Cherry Lane, Knoxville, TN 37919
MLS# 3046395Listed by: WEICHERT REALTORS ADVANTAGE PLUS - New
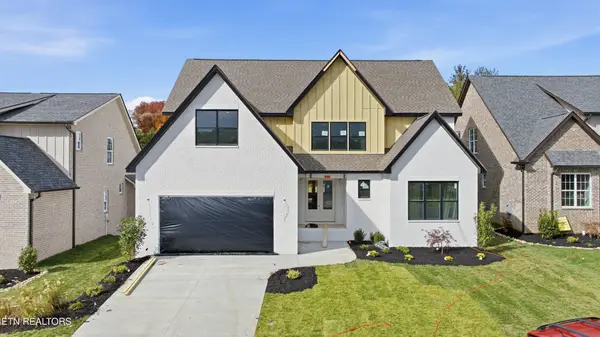 $990,000Active5 beds 5 baths3,895 sq. ft.
$990,000Active5 beds 5 baths3,895 sq. ft.8113 Carolina Cherry Lane, Knoxville, TN 37919
MLS# 3046389Listed by: WEICHERT REALTORS ADVANTAGE PLUS - New
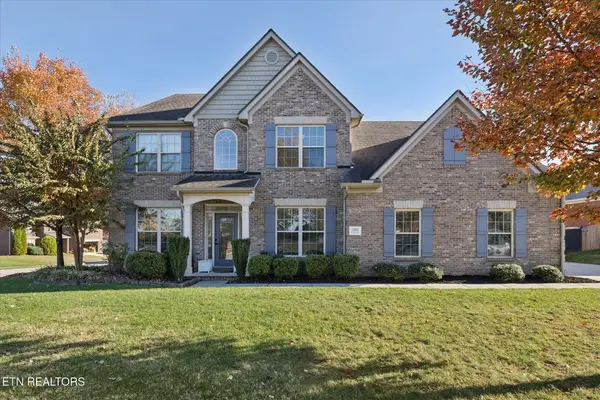 $774,500Active5 beds 3 baths3,364 sq. ft.
$774,500Active5 beds 3 baths3,364 sq. ft.12802 Lily Pond Lane, Knoxville, TN 37922
MLS# 3046061Listed by: WALLACE - New
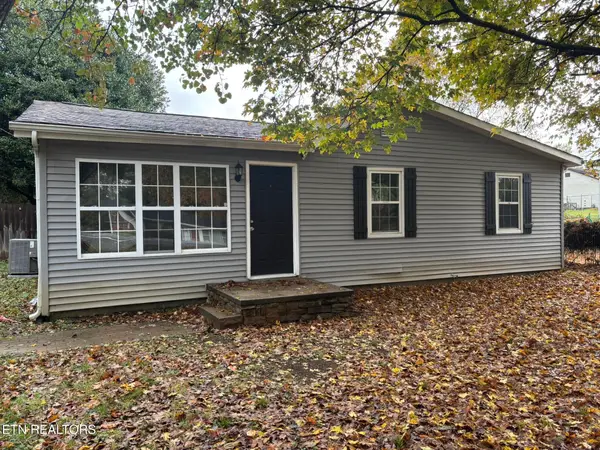 $285,000Active3 beds 2 baths1,216 sq. ft.
$285,000Active3 beds 2 baths1,216 sq. ft.5202 Murphy Rd, Knoxville, TN 37918
MLS# 3034680Listed by: REALTY EXECUTIVES ASSOCIATES - New
 $319,000Active0.56 Acres
$319,000Active0.56 Acres638 Barnsley Rd, Knoxville, TN 37934
MLS# 3046191Listed by: KELLER WILLIAMS WEST KNOXVILLE - New
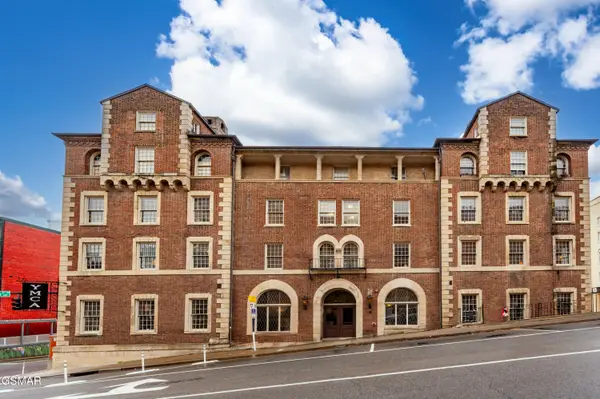 $1,350,000Active3 beds 3 baths2,037 sq. ft.
$1,350,000Active3 beds 3 baths2,037 sq. ft.535 Locust Street #303, Knoxville, TN 37902
MLS# 309116Listed by: CENTURY 21 LEGACY GP
