4701 Skyline Drive, Knoxville, TN 37914
Local realty services provided by:ERA In The Smokies Realty & Rentals
4701 Skyline Drive,Knoxville, TN 37914
$412,500
- 3 Beds
- 3 Baths
- 2,030 sq. ft.
- Single family
- Active
Listed by: amber ferrell
Office: mountain home realty
MLS#:308587
Source:TN_GSMAR
Price summary
- Price:$412,500
- Price per sq. ft.:$203.2
About this home
Well maintained East Knox home- Convenient location and established neighborhood! Come check out this spacious 3 bedroom, 2.5 bath home that unites functionality, entertaining, and warmth. This home is move-in ready and boasts freshly painted walls, beautifully maintained tile flooring, a newer roof and a back deck that is begging to host your Vol football parties! If the checklist for your next home includes granite kitchen and bathroom countertops, tile flooring, vaulted ceilings, a finished basement with wet bar, a 2-car garage with an added workshop/garage, and a custom-made walk-in shower with double shower heads and skylight...then you found it! Other highlights include a vent free gas fireplace in the living room, outdoor brick patio area for meditating or gathering, a spacious deck with built-in seating, a covered front porch, a generous and private manicured yard, and so much more! Shopping, dining, and attractions are easily accessible, along with a short 5 min commute to I-40. Schedule your turn to tour your next home today!
Contact an agent
Home facts
- Year built:1999
- Listing ID #:308587
Rooms and interior
- Bedrooms:3
- Total bathrooms:3
- Full bathrooms:2
- Half bathrooms:1
- Living area:2,030 sq. ft.
Heating and cooling
- Cooling:Central Air
- Heating:Forced Air
Structure and exterior
- Year built:1999
- Building area:2,030 sq. ft.
- Lot area:0.51 Acres
Schools
- High school:Other
- Middle school:Other
- Elementary school:Other
Utilities
- Water:Water Connected
- Sewer:Sewer Connected
Finances and disclosures
- Price:$412,500
- Price per sq. ft.:$203.2
New listings near 4701 Skyline Drive
- New
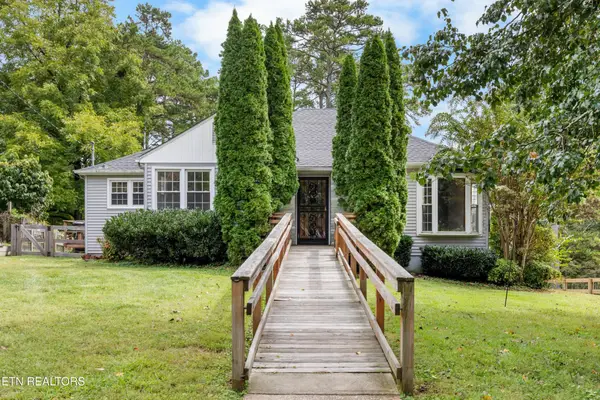 $335,000Active2 beds 2 baths1,343 sq. ft.
$335,000Active2 beds 2 baths1,343 sq. ft.5402 Morning Dove Circle, Knoxville, TN 37918
MLS# 3013764Listed by: WALLACE - New
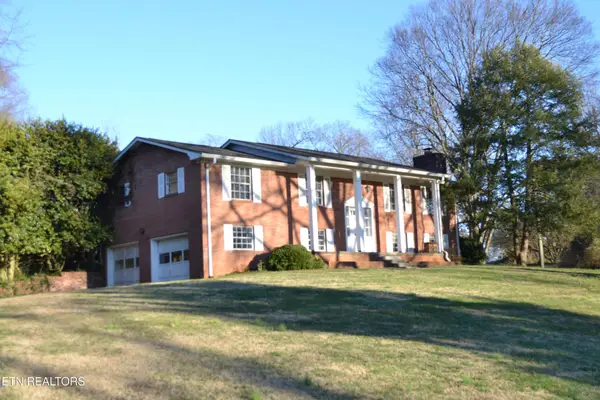 $380,000Active4 beds 3 baths2,104 sq. ft.
$380,000Active4 beds 3 baths2,104 sq. ft.600 W Meadecrest Drive, Knoxville, TN 37923
MLS# 3073456Listed by: KELLER WILLIAMS - New
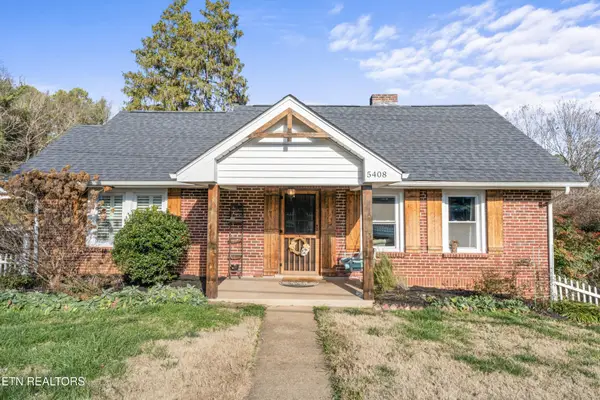 $419,700Active3 beds 2 baths2,050 sq. ft.
$419,700Active3 beds 2 baths2,050 sq. ft.5408 Villa Rd, Knoxville, TN 37918
MLS# 3067722Listed by: REALTY EXECUTIVES SOUTH 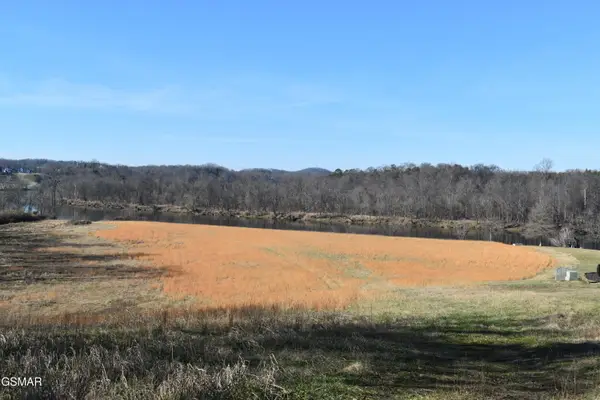 $374,900Pending8.54 Acres
$374,900Pending8.54 Acres0 Kimberlin Heights Road, Knoxville, TN 37920
MLS# 309584Listed by: RE/MAX PREFERRED PROPERTIES SEY- New
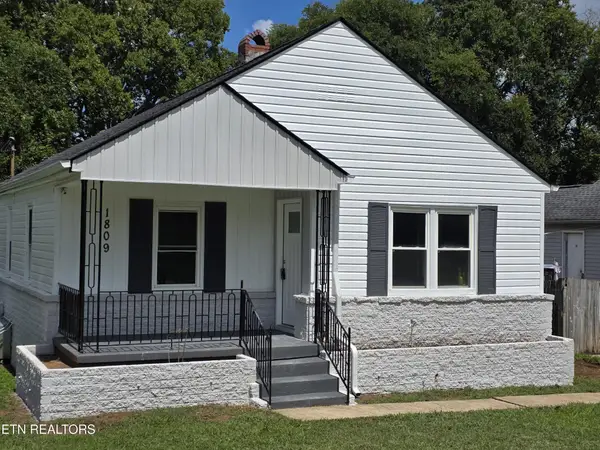 $249,900Active2 beds 1 baths798 sq. ft.
$249,900Active2 beds 1 baths798 sq. ft.1809 Allen Ave, Knoxville, TN 37920
MLS# 3050181Listed by: REALTY EXECUTIVES ASSOCIATES - New
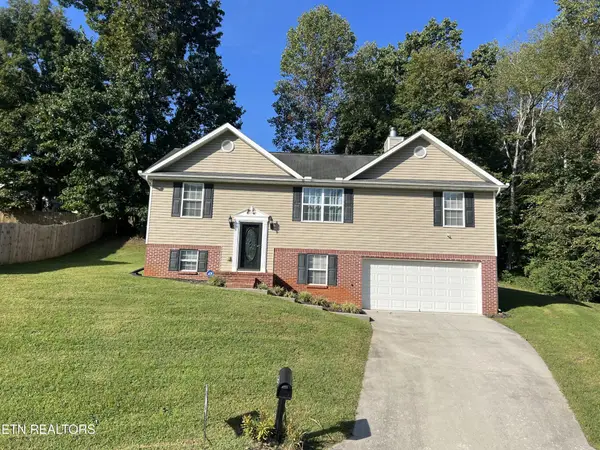 $370,000Active4 beds 3 baths1,976 sq. ft.
$370,000Active4 beds 3 baths1,976 sq. ft.5981 Katrina Lane, Knoxville, TN 37912
MLS# 3070635Listed by: REALTY EXECUTIVES ASSOCIATES - Open Sun, 12 to 3pmNew
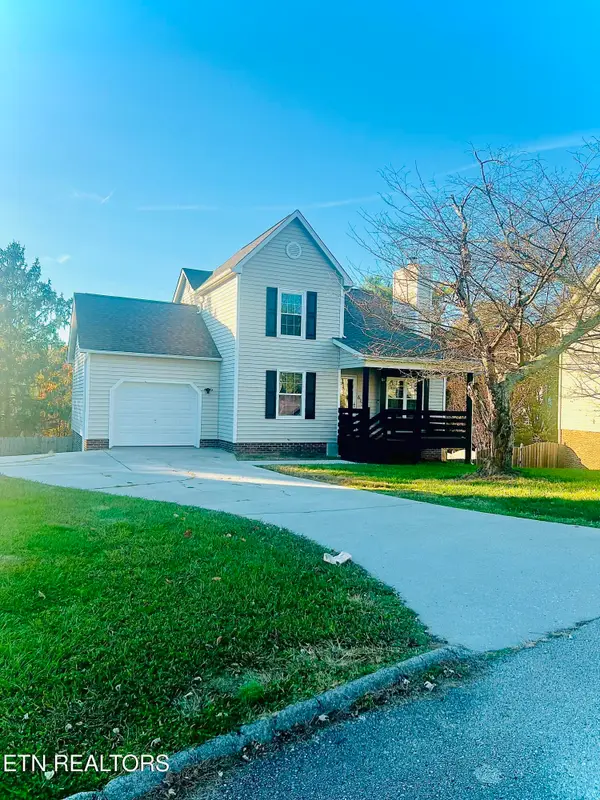 $498,000Active4 beds 3 baths2,300 sq. ft.
$498,000Active4 beds 3 baths2,300 sq. ft.613 Blackburn Drive, Knoxville, TN 37934
MLS# 3071087Listed by: UNITED REAL ESTATE SOLUTIONS - New
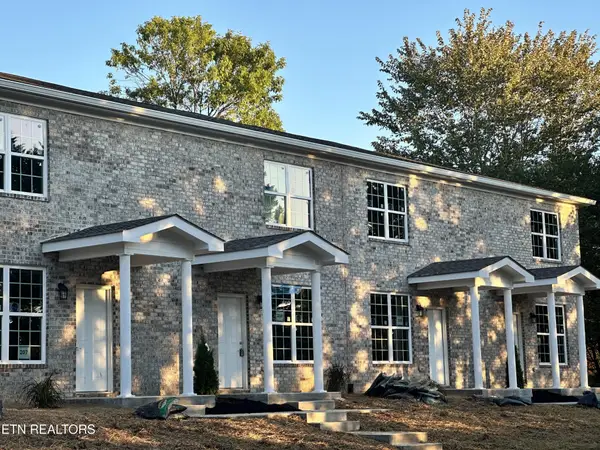 $309,900Active2 beds 3 baths1,320 sq. ft.
$309,900Active2 beds 3 baths1,320 sq. ft.481 Broome Rd #208, Knoxville, TN 37909
MLS# 3070432Listed by: REALTY EXECUTIVES ASSOCIATES 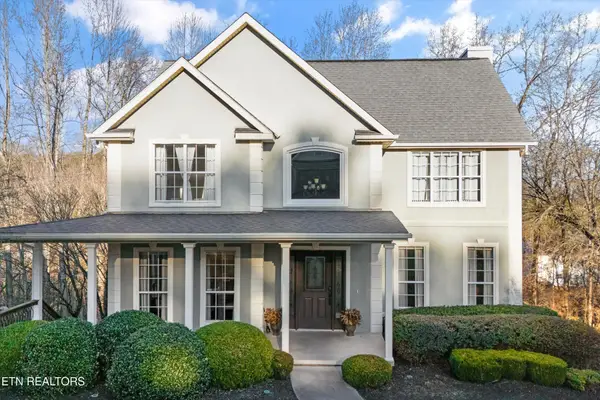 $449,900Pending4 beds 4 baths2,775 sq. ft.
$449,900Pending4 beds 4 baths2,775 sq. ft.1112 Twin Hill Lane, Knoxville, TN 37932
MLS# 3070821Listed by: HONORS REAL ESTATE SERVICES LLC- New
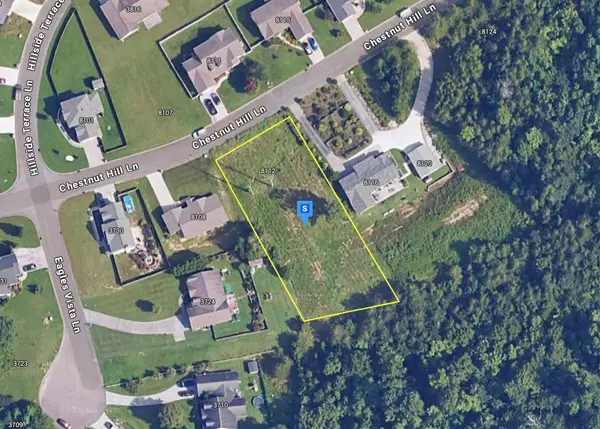 $66,999Active0.55 Acres
$66,999Active0.55 Acres8112 Chestnut Hill Ln, Knoxville, TN 37924
MLS# 3070111Listed by: PLATLABS, LLC
