505 E Scott Ave, Knoxville, TN 37917
Local realty services provided by:Reliant Realty ERA Powered
505 E Scott Ave,Knoxville, TN 37917
$1,949,999
- 6 Beds
- 4 Baths
- 7,154 sq. ft.
- Single family
- Active
Listed by: jessi sgarlata
Office: compass tennessee, llc.
MLS#:2990598
Source:NASHVILLE
Price summary
- Price:$1,949,999
- Price per sq. ft.:$272.57
About this home
Built in 1889, the Lou-Mar House is a Queen Anne Victorian masterpiece by architect David Getaz, known for his work on the Knox County Courthouse. Once home to prominent families, it stands as one of East Tennessee's finest architectural examples and has been featured in HGTV and Knox News Sentinel. Enter through etched-glass double doors into a grand foyer showcasing six wood species. The parlor includes a custom mural by Mara Wilson, while the gentleman's parlor is now a maple wood library. The dining room boasts a boxed beam ceiling, with intricate woodwork, moldings, and period lighting throughout. Nine stained-glass windows, five ornamental fireplaces, and high-efficiency upgrades from 2023 add historic charm and modern comfort. The primary en suite features marble, custom cabinetry, and Rohl hardware, while first-floor baths have similar high-end finishes. The outdoor kitchen, completed in 2021, includes Blaze appliances, a gas fireplace, and a Sonos system. Landscaped grounds and a fully renovated carriage house offer versatile outdoor spaces. The main house provides six bedrooms, three and a half baths, a library, and a family room addition with a three-car garage. The renovated carriage house has two bedrooms and one and a half baths, ideal for guests or additional living space. Situated on a double lot at Scott and Harvey Streets, with a gated yard for privacy, the Lou-Mar House is minutes from downtown Knoxville, near restaurants, coffee shops, and a short bike ride to Gay Street and the University of Tennessee. The Great Smoky Mountains are just 45 minutes away, and an art magnet elementary school is nearby. This estate combines historic elegance with modern amenities, offering a rare opportunity to own a piece of Knoxville’s history. With its timeless architecture, luxurious finishes, and inviting spaces, the Lou-Mar House is truly unique in Knoxville.
Contact an agent
Home facts
- Year built:1899
- Listing ID #:2990598
- Added:114 day(s) ago
- Updated:December 30, 2025 at 03:18 PM
Rooms and interior
- Bedrooms:6
- Total bathrooms:4
- Full bathrooms:3
- Half bathrooms:1
- Living area:7,154 sq. ft.
Heating and cooling
- Cooling:Ceiling Fan(s), Central Air
- Heating:Central
Structure and exterior
- Year built:1899
- Building area:7,154 sq. ft.
- Lot area:0.59 Acres
Schools
- High school:Fulton High School
- Middle school:Whittle Springs Middle School
- Elementary school:Christenberry Elementary
Utilities
- Water:Public, Water Available
- Sewer:Public Sewer
Finances and disclosures
- Price:$1,949,999
- Price per sq. ft.:$272.57
- Tax amount:$6,783
New listings near 505 E Scott Ave
- New
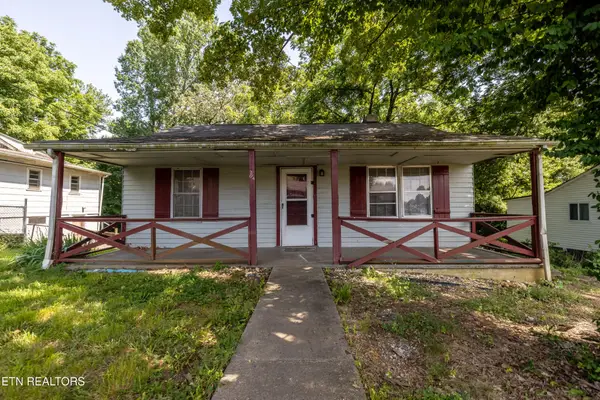 $130,000Active3 beds 1 baths1,250 sq. ft.
$130,000Active3 beds 1 baths1,250 sq. ft.204 Hillview Ave, Knoxville, TN 37914
MLS# 3068729Listed by: EXP REALTY - New
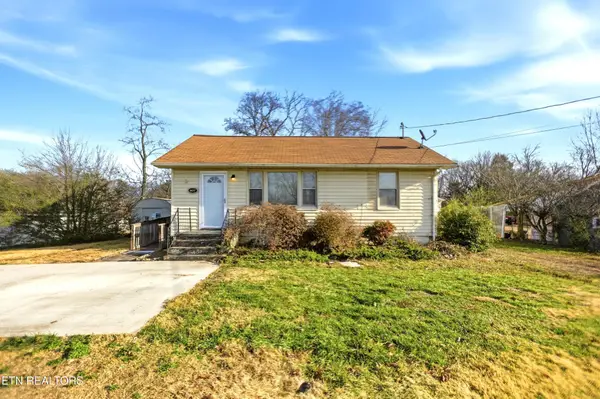 $214,900Active2 beds 1 baths770 sq. ft.
$214,900Active2 beds 1 baths770 sq. ft.407 Oakcrest Rd, Knoxville, TN 37912
MLS# 3069339Listed by: ELITE REALTY - New
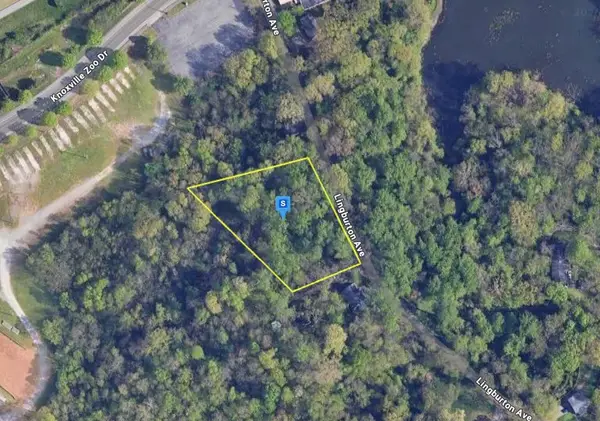 $66,999Active1.24 Acres
$66,999Active1.24 Acres299 Lingburton Ave, Knoxville, TN 37914
MLS# 3068519Listed by: PLATLABS, LLC - New
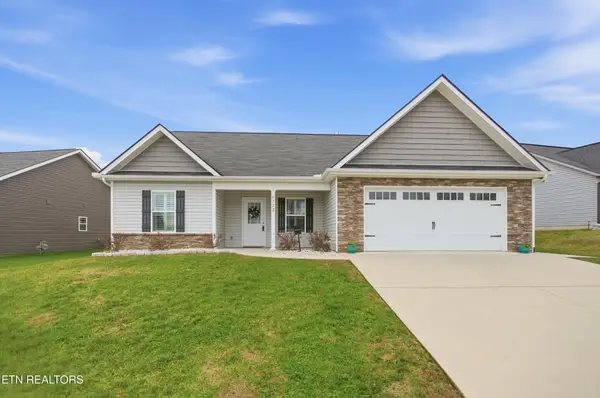 $449,900Active3 beds 3 baths1,750 sq. ft.
$449,900Active3 beds 3 baths1,750 sq. ft.6322 Altacrest Lane, Knoxville, TN 37931
MLS# 3068405Listed by: ELITE REALTY - New
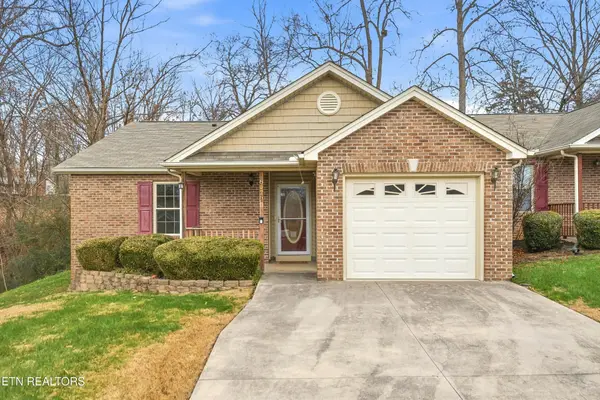 $300,000Active2 beds 2 baths1,086 sq. ft.
$300,000Active2 beds 2 baths1,086 sq. ft.8026 Pepperdine Way, Knoxville, TN 37923
MLS# 3068389Listed by: YOUNG MARKETING GROUP, REALTY EXECUTIVES - New
 $414,900Active4 beds 3 baths1,717 sq. ft.
$414,900Active4 beds 3 baths1,717 sq. ft.1407 Peltier Rd, Knoxville, TN 37912
MLS# 3060693Listed by: KELLER WILLIAMS REALTY - New
 $469,900Active3 beds 2 baths1,748 sq. ft.
$469,900Active3 beds 2 baths1,748 sq. ft.5400 Mockingbird Drive, Knoxville, TN 37919
MLS# 3060609Listed by: WALLACE - New
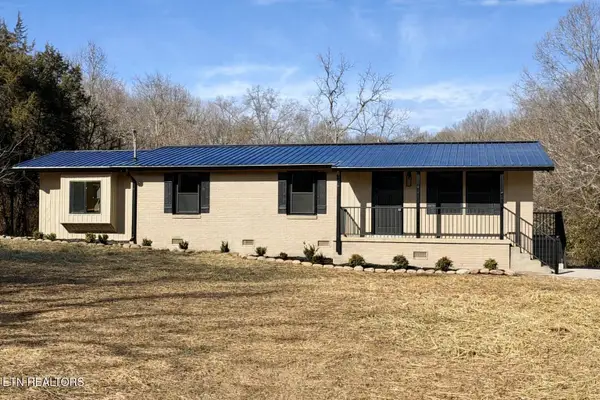 $359,500Active3 beds 2 baths1,300 sq. ft.
$359,500Active3 beds 2 baths1,300 sq. ft.6223 Babelay Rd, Knoxville, TN 37924
MLS# 3067842Listed by: WALLACE-JENNIFER SCATES GROUP - New
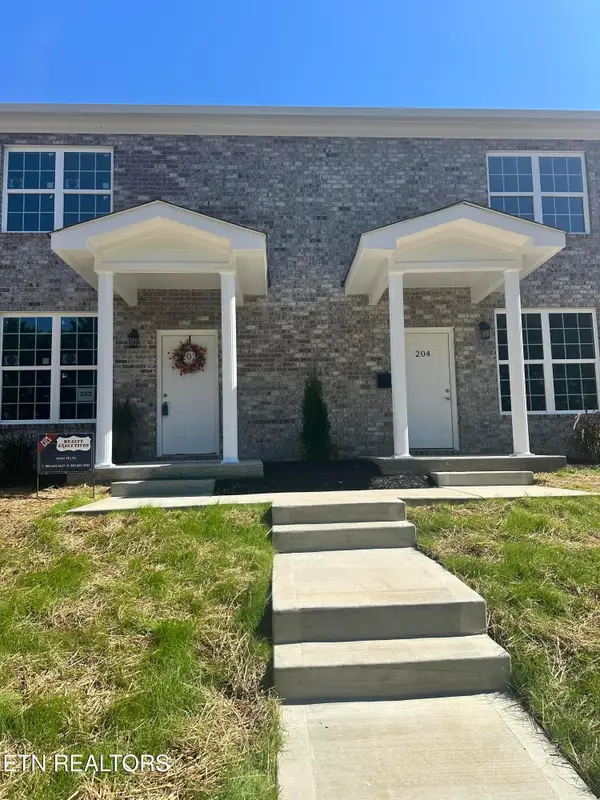 $299,900Active2 beds 3 baths1,320 sq. ft.
$299,900Active2 beds 3 baths1,320 sq. ft.481 Broome Rd #206, Knoxville, TN 37909
MLS# 2944668Listed by: REALTY EXECUTIVES ASSOCIATES - New
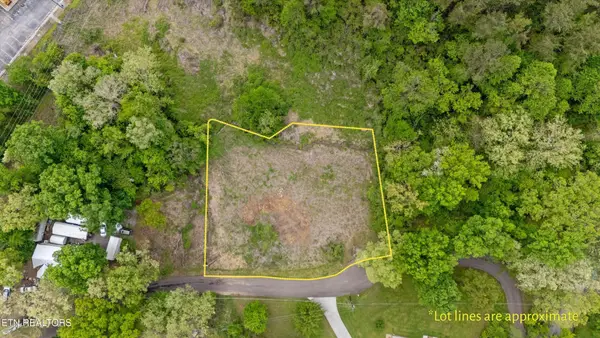 $45,000Active-- beds -- baths
$45,000Active-- beds -- baths205 Green Rd, Knoxville, TN 37920
MLS# 3067615Listed by: EXP REALTY
