2427 Green Valley Rd, Lafayette, TN 37083
Local realty services provided by:ERA Chappell & Associates Realty & Rental
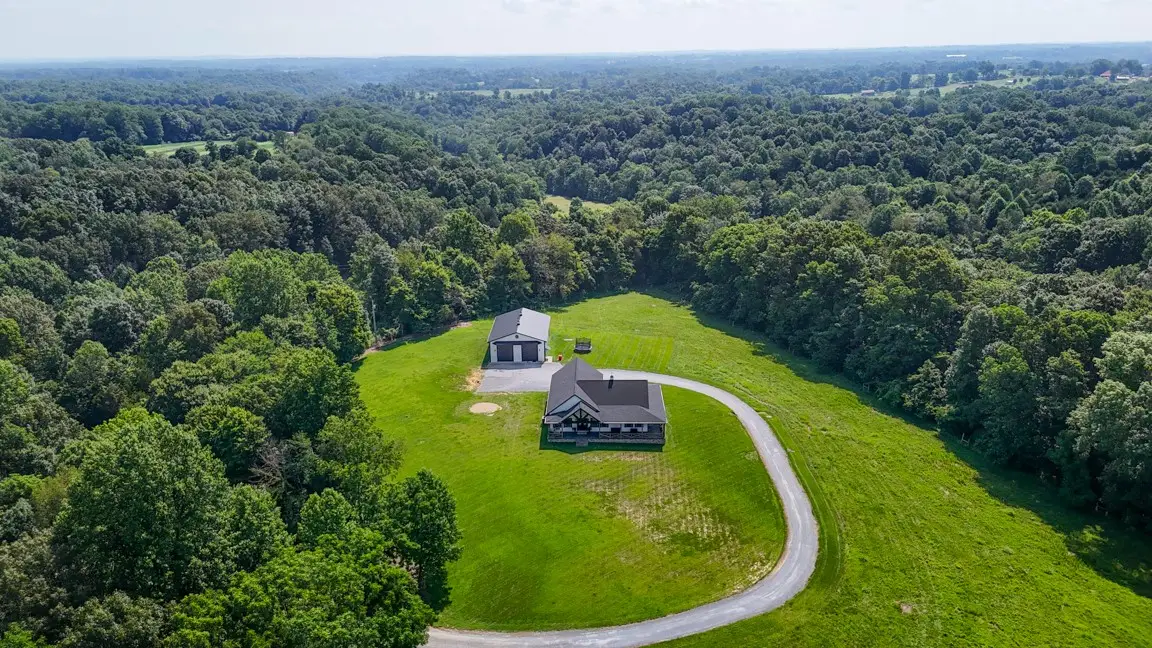

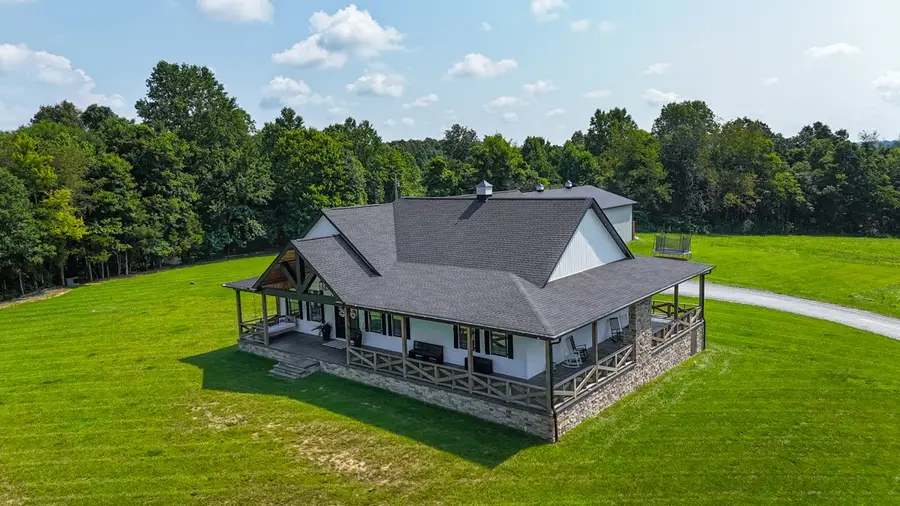
2427 Green Valley Rd,Lafayette, TN 37083
$924,900
- 3 Beds
- 2 Baths
- 2,204 sq. ft.
- Single family
- Active
Listed by:whitney shrum
Office:bhgre | ben bray real estate & associates
MLS#:2923855
Source:NASHVILLE
Price summary
- Price:$924,900
- Price per sq. ft.:$419.65
About this home
Truly a one-of-a -kind property! 2427 Green Valley Rd offers complete privacy over a sprawling 38 acre landscape with the perfect blend of pasture land and woods. The winding drive opens up into a beautiful country scene straight out of a magazine! This 2021 build has loads of custom features and farmhouse charm. Spend your evenings watching the sunset from the wrap around porch or cozy up next to the porch fireplace on a cool fall day! The unique features of this property are too numerous to list, but we can try! Office/Flex space, primary suite with tiled shower and claw foot soaking tub, engineered hardwood and tile flooring throughout, granite countertops, black stainless appliances, storm shelter, encapsulated crawlspace, stamped concrete porches, 2 fireplaces, 40x60 detached insulated, heated (propane) shop equipped with electricity/water and 2 16ft doors, living quarters inside the shop (full bath, kitchenette, washer/dryer hookups, mini split HVAC unit), large floored storage space in garage attic. This property is stunning and indescribable in words! You have to see it and feel it to understand. Book your private showing today! Proof of funds or preapproval required before showing.
Contact an agent
Home facts
- Year built:2021
- Listing Id #:2923855
- Added:46 day(s) ago
- Updated:August 13, 2025 at 02:48 PM
Rooms and interior
- Bedrooms:3
- Total bathrooms:2
- Full bathrooms:2
- Living area:2,204 sq. ft.
Heating and cooling
- Cooling:Ceiling Fan(s), Central Air, Electric
- Heating:Central, Electric
Structure and exterior
- Roof:Asphalt
- Year built:2021
- Building area:2,204 sq. ft.
- Lot area:38.43 Acres
Schools
- High school:Macon County High School
- Middle school:Macon County Junior High School
- Elementary school:Fairlane Elementary
Utilities
- Water:Public, Water Available
- Sewer:Septic Tank
Finances and disclosures
- Price:$924,900
- Price per sq. ft.:$419.65
- Tax amount:$2,196
New listings near 2427 Green Valley Rd
- New
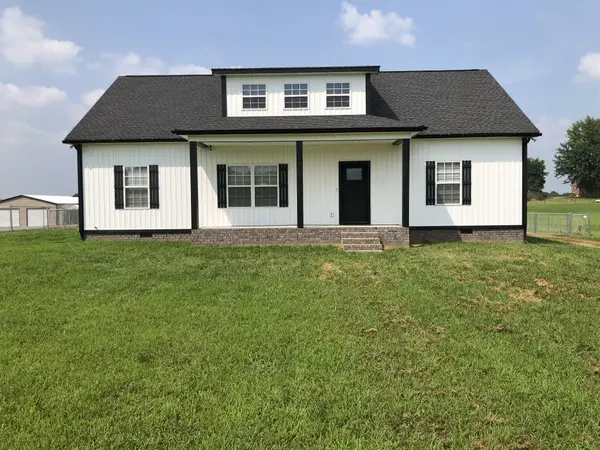 $309,900Active3 beds 2 baths1,550 sq. ft.
$309,900Active3 beds 2 baths1,550 sq. ft.1884 Old Highway 52, Lafayette, TN 37083
MLS# 2974035Listed by: VISION REALTY AND PROPERTY MANAGEMENT - New
 $389,900Active3 beds 2 baths1,744 sq. ft.
$389,900Active3 beds 2 baths1,744 sq. ft.339 Makinley Dr, Lafayette, TN 37083
MLS# 2973963Listed by: BHGRE | BEN BRAY REAL ESTATE & ASSOCIATES - New
 $349,900Active4 beds 2 baths2,154 sq. ft.
$349,900Active4 beds 2 baths2,154 sq. ft.2268 Old Highway 52, Lafayette, TN 37083
MLS# 2973577Listed by: HIGHLANDS ELITE REAL ESTATE - New
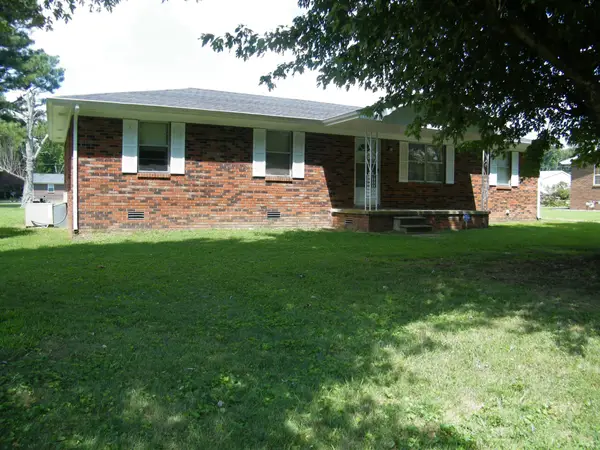 $232,000Active3 beds 1 baths1,000 sq. ft.
$232,000Active3 beds 1 baths1,000 sq. ft.519 Swanee St, Lafayette, TN 37083
MLS# 2972801Listed by: GENE CARMAN REAL ESTATE & AUCTIONS - New
 $230,000Active3 beds 1 baths1,699 sq. ft.
$230,000Active3 beds 1 baths1,699 sq. ft.1263 Union Camp Rd, Lafayette, TN 37083
MLS# 2964102Listed by: COPE ASSOCIATES REALTY & AUCTION, LLC - New
 $309,900Active3 beds 3 baths1,830 sq. ft.
$309,900Active3 beds 3 baths1,830 sq. ft.1005 Due West Cir, Lafayette, TN 37083
MLS# 2971588Listed by: KELLER WILLIAMS REALTY - LEBANON - New
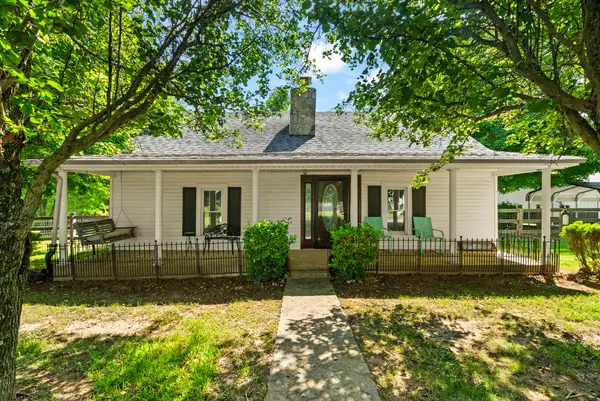 $245,000Active3 beds 1 baths1,618 sq. ft.
$245,000Active3 beds 1 baths1,618 sq. ft.452 Stevens Cir, Lafayette, TN 37083
MLS# 2971519Listed by: PURPOSE REALTY & AUCTION - New
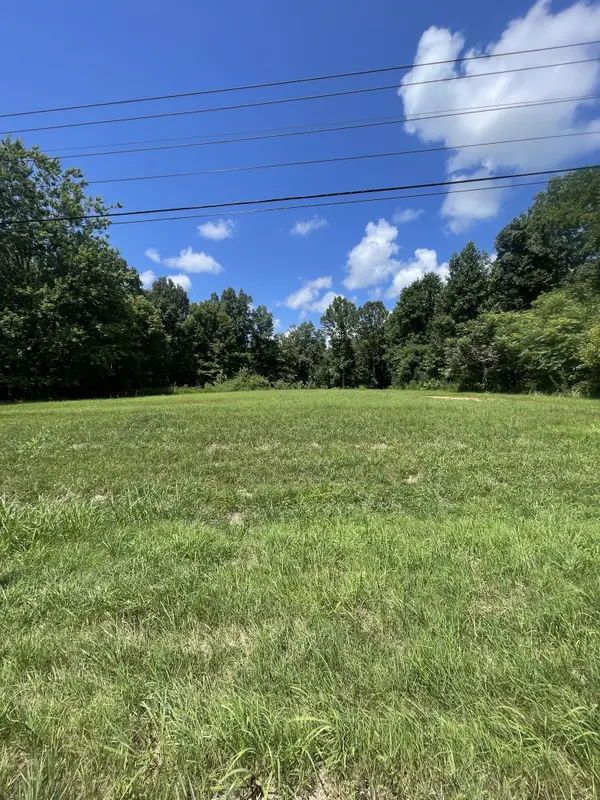 $99,900Active4.03 Acres
$99,900Active4.03 Acres5142 Highway 52 West W, Lafayette, TN 37083
MLS# 2971112Listed by: BHGRE, BEN BRAY & ASSOCIATES - New
 $278,000Active3 beds 1 baths1,630 sq. ft.
$278,000Active3 beds 1 baths1,630 sq. ft.1700 Ellington Dr, Lafayette, TN 37083
MLS# 2971087Listed by: EXIT REALTY GARDEN GATE TEAM - New
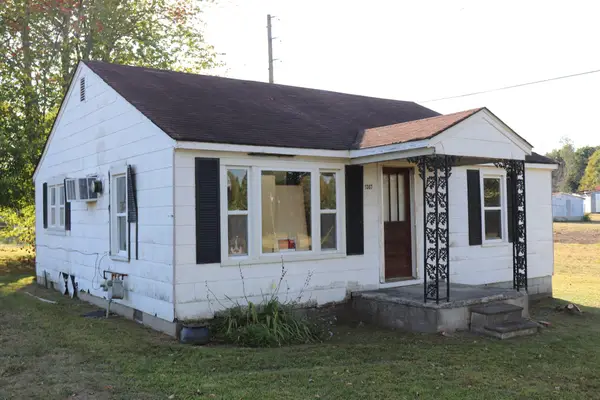 $349,900Active2 beds 1 baths840 sq. ft.
$349,900Active2 beds 1 baths840 sq. ft.1305 Scottsville Rd, Lafayette, TN 37083
MLS# 2970221Listed by: GENE CARMAN REAL ESTATE & AUCTIONS
