127 Bluestem Ct, Lebanon, TN 37090
Local realty services provided by:Reliant Realty ERA Powered
127 Bluestem Ct,Lebanon, TN 37090
$322,500
- 3 Beds
- 3 Baths
- 1,692 sq. ft.
- Townhouse
- Active
Listed by:theodora (theo) paddock
Office:benchmark realty, llc.
MLS#:2995091
Source:NASHVILLE
Price summary
- Price:$322,500
- Price per sq. ft.:$190.6
- Monthly HOA dues:$203
About this home
Just Like NEW!! Move-In Ready Immaculate Townhome – Zoned for ALL Mt. Juliet Schools K-12!
Welcome to this stunning Meritage-built townhome located just off Hwy 109 & I-40 in the highly sought-after Holland Ridge Subdivision. Designed with the “Refined” Package selection curated by professional designers, this home offers a cohesive, elegant feel throughout.
The bright, open floor plan is filled with stylish upgrades: white shaker cabinets, quartz countertops in both kitchen and bathrooms, upgraded ceramic tile backsplash, engineered hardwoods on the main level, solid hardwood stair treads, upgraded carpet, ceramic tile showers, wood blinds throughout, and a full appliance package—including washer & dryer.
Upstairs, the spacious owner’s suite offers comfort and privacy, while smart home technology and energy-efficient features ensure modern convenience. Enjoy peaceful backyard views of trees and greenspace, plus community amenities that include a pool and cabana within walking distance.
The location is unbeatable—just minutes to the new Publix on Hwy 109, Providence Marketplace in Mt. Juliet with shopping, dining, and medical care, and the new Costco on Golden Bear Gateway Pkwy. For travelers, you’re only 20 minutes to Nashville International Airport and just 25–30 minutes to the excitement of Broadway in downtown Nashville!
This home has it all—style, location, schools, and community. It’s truly a MUST-SEE! Schedule a showing today! *Photos with furniture were done using virtual staging.
Contact an agent
Home facts
- Year built:2019
- Listing ID #:2995091
- Added:1 day(s) ago
- Updated:September 16, 2025 at 01:05 PM
Rooms and interior
- Bedrooms:3
- Total bathrooms:3
- Full bathrooms:2
- Half bathrooms:1
- Living area:1,692 sq. ft.
Heating and cooling
- Cooling:Central Air, Electric
- Heating:Central
Structure and exterior
- Roof:Shingle
- Year built:2019
- Building area:1,692 sq. ft.
Schools
- High school:Mt. Juliet High School
- Middle school:West Wilson Middle School
- Elementary school:Stoner Creek Elementary
Utilities
- Water:Public, Water Available
- Sewer:Public Sewer
Finances and disclosures
- Price:$322,500
- Price per sq. ft.:$190.6
- Tax amount:$1,588
New listings near 127 Bluestem Ct
- New
 $308,343Active2 beds 3 baths1,364 sq. ft.
$308,343Active2 beds 3 baths1,364 sq. ft.514 Hinton Street, Lebanon, TN 37090
MLS# 2995402Listed by: LENNAR SALES CORP. - New
 $483,999Active3 beds 3 baths2,169 sq. ft.
$483,999Active3 beds 3 baths2,169 sq. ft.125 Village Cir, Lebanon, TN 37087
MLS# 2995199Listed by: BENCHMARK REALTY, LLC - New
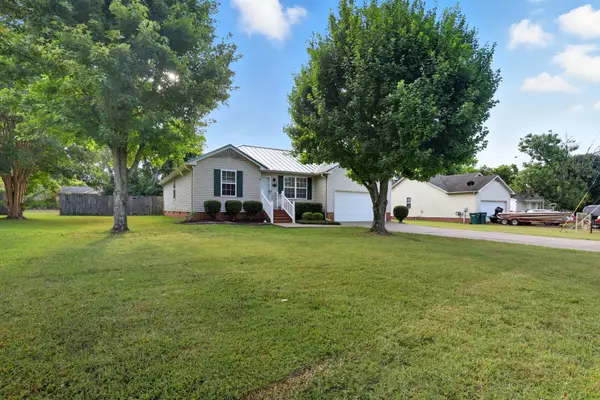 $415,000Active3 beds 2 baths1,342 sq. ft.
$415,000Active3 beds 2 baths1,342 sq. ft.715 Fields Ln, Lebanon, TN 37087
MLS# 2991205Listed by: DISCOVER REALTY & AUCTION, LLC - New
 $578,890Active2 beds 2 baths1,581 sq. ft.
$578,890Active2 beds 2 baths1,581 sq. ft.532 Scarlet Oak Road, Lebanon, TN 37090
MLS# 2891358Listed by: PULTE HOMES TENNESSEE - New
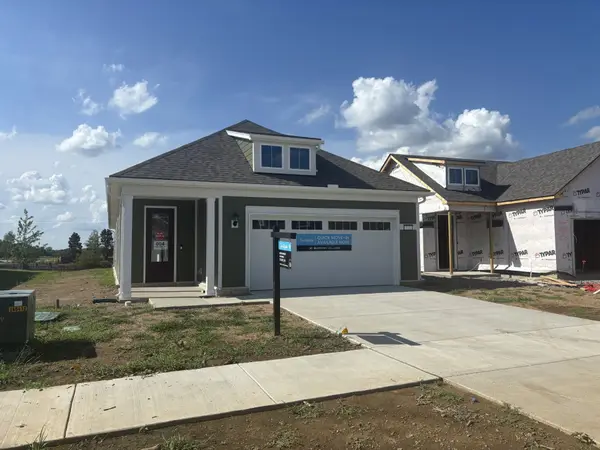 $519,000Active2 beds 2 baths1,581 sq. ft.
$519,000Active2 beds 2 baths1,581 sq. ft.531 Scarlet Oak Road, Lebanon, TN 37090
MLS# 2943720Listed by: PULTE HOMES TENNESSEE - New
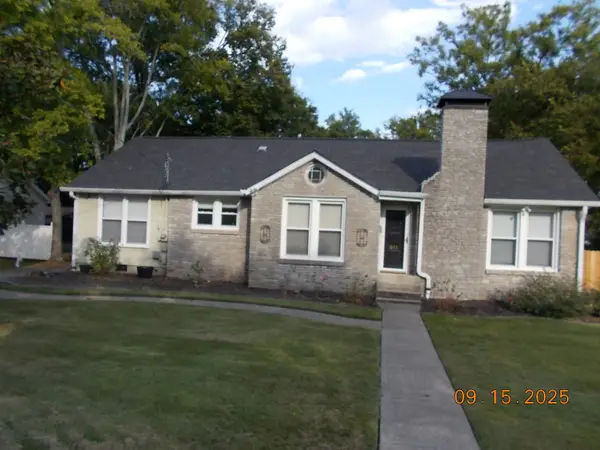 $425,000Active3 beds 2 baths2,058 sq. ft.
$425,000Active3 beds 2 baths2,058 sq. ft.311 Pennsylvania Ave, Lebanon, TN 37087
MLS# 2995114Listed by: CUMBERLAND REAL ESTATE LLC - New
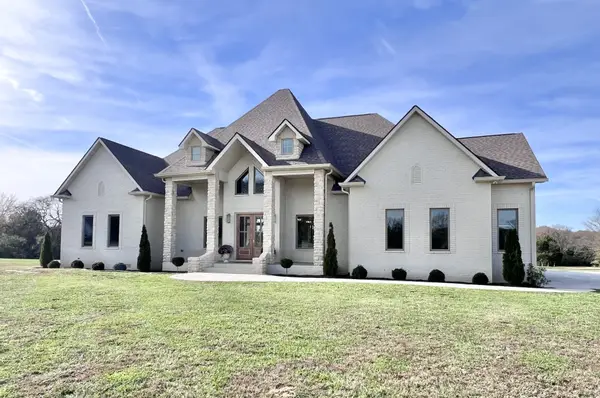 $975,000Active3 beds 3 baths4,134 sq. ft.
$975,000Active3 beds 3 baths4,134 sq. ft.1465 Smith Rd, Lebanon, TN 37087
MLS# 2995026Listed by: CASTLE HEIGHTS REALTY - New
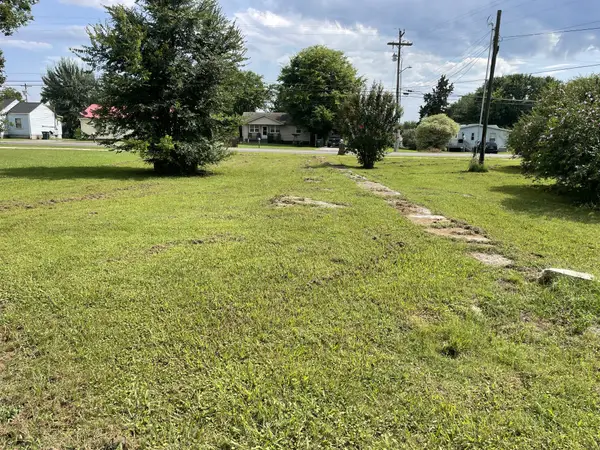 $199,900Active0.73 Acres
$199,900Active0.73 Acres1063 Bluebird Rd, Lebanon, TN 37087
MLS# 2992266Listed by: THE ASHTON REAL ESTATE GROUP OF RE/MAX ADVANTAGE - New
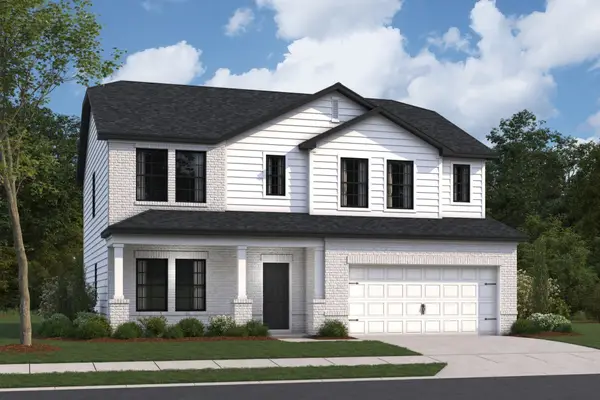 $499,990Active4 beds 3 baths2,495 sq. ft.
$499,990Active4 beds 3 baths2,495 sq. ft.218 Cogner Dr, Lebanon, TN 37087
MLS# 2994186Listed by: M/I HOMES OF NASHVILLE LLC
