1544 Eastover Rd, Lebanon, TN 37090
Local realty services provided by:ERA Chappell & Associates Realty & Rental
1544 Eastover Rd,Lebanon, TN 37090
$1,500,000
- 3 Beds
- 4 Baths
- 2,861 sq. ft.
- Single family
- Active
Listed by: joseph goodman ccim
Office: re/max choice properties
MLS#:3070880
Source:NASHVILLE
Price summary
- Price:$1,500,000
- Price per sq. ft.:$524.29
About this home
SELLER OFFERING A 1% BUY DOWN ON BUYER’S INTEREST RATE with an accepted offer, paid on behalf of the buyer at closing. This structure allows the buyer to secure a lower interest rate and monthly payment while preserving the integrity of the purchase price, delivering immediate and long-term value in today’s rate environment. Welcome to Spring Creek Stables at 1544 Eastover Road, a luxury estate where timeless residential elegance meets world-class equestrian design in Middle Tennessee. Thoughtfully developed and meticulously maintained, this turnkey property offers exceptional quality, scale, and functionality, well suited for refined living, serious equestrian use, or long-term legacy ownership. The custom-built residence blends sophistication and comfort with well-proportioned spaces and natural flow. A gourmet chef’s kitchen anchors the home, featuring a spacious island, premium appliances, abundant storage, and seamless connection to the main living areas. Dual washer and dryer setups enhance convenience. The primary suite is a private retreat with a thoughtfully integrated hidden safe in the bath, while each upstairs bedroom includes its own en-suite bath, ensuring comfort and privacy for family and guests. Outdoor living includes a heated saltwater pool with beach entry, ideal for relaxation and entertaining. Equestrian facilities include a new 36x90 barn with eleven expandable stalls featuring 12x12 Southern Cross Euro fronts, a wash stall, and a spacious tack room, along with a 28x40 utility barn with electric, two 12x14 run-in sheds, fenced pastures, and a professional 120x210 outdoor riding arena by Brian Toppings. The well system integrates nine hydrants with barn access. Tractors, a dump trailer, and an ATV convey with an acceptable offer. Located three minutes to Interstate 40 and approximately twenty-four minutes to Nashville International Airport. Equipment list in private remarks. Proof of funds required prior to twenty-four-hour notice to show.
Contact an agent
Home facts
- Year built:2022
- Listing ID #:3070880
- Added:89 day(s) ago
- Updated:January 02, 2026 at 04:48 AM
Rooms and interior
- Bedrooms:3
- Total bathrooms:4
- Full bathrooms:3
- Half bathrooms:1
- Living area:2,861 sq. ft.
Heating and cooling
- Cooling:Central Air
- Heating:Central
Structure and exterior
- Roof:Shingle
- Year built:2022
- Building area:2,861 sq. ft.
- Lot area:10.04 Acres
Schools
- High school:Watertown High School
- Middle school:Watertown Elementary
- Elementary school:Watertown Elementary
Utilities
- Water:Public, Water Available
- Sewer:Septic Tank
Finances and disclosures
- Price:$1,500,000
- Price per sq. ft.:$524.29
- Tax amount:$2,961
New listings near 1544 Eastover Rd
- New
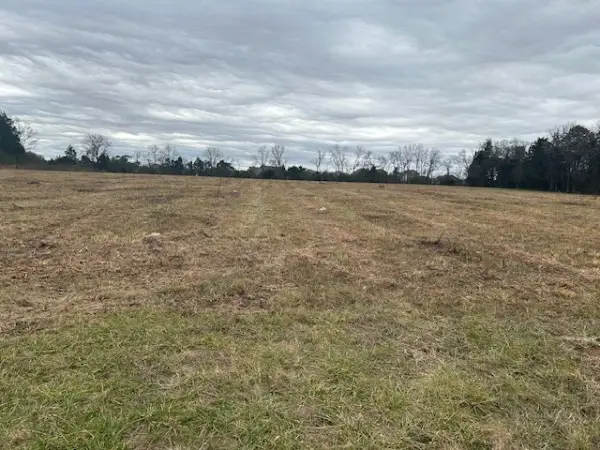 $1,200,000Active6 Acres
$1,200,000Active6 Acres0 Hartmann Dr, Lebanon, TN 37087
MLS# 3071056Listed by: BENCHMARK REALTY, LLC - New
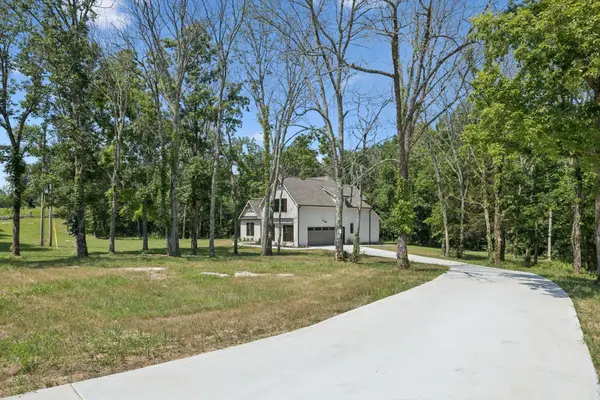 $888,777Active4 beds 3 baths2,697 sq. ft.
$888,777Active4 beds 3 baths2,697 sq. ft.1303 Athens Rd, Lebanon, TN 37087
MLS# 3070932Listed by: CUMBERLAND REAL ESTATE LLC - New
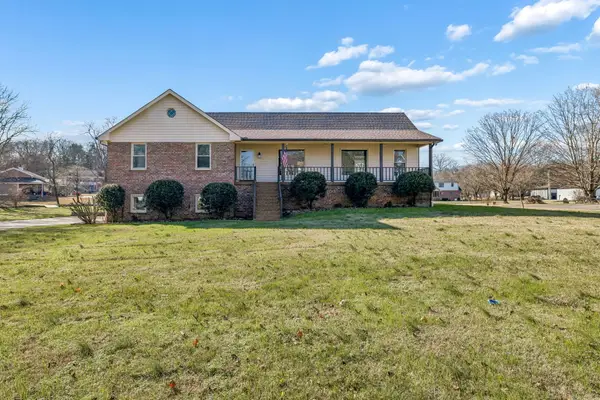 $600,000Active4 beds 3 baths2,562 sq. ft.
$600,000Active4 beds 3 baths2,562 sq. ft.2150 Lebanon Rd, Lebanon, TN 37087
MLS# 3070050Listed by: AGEE & JOHNSON REALTY & AUCTION, INC - New
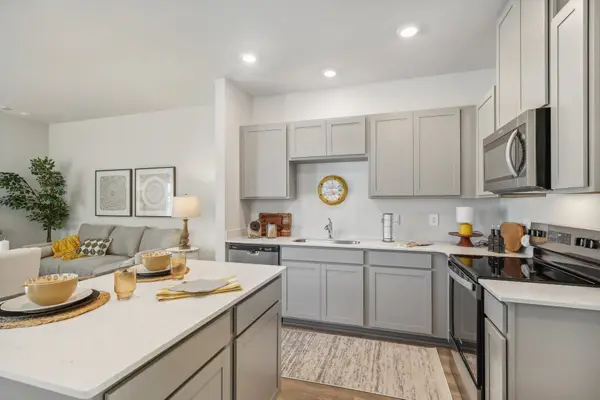 $289,855Active3 beds 3 baths1,363 sq. ft.
$289,855Active3 beds 3 baths1,363 sq. ft.900 Highfield Way, Lebanon, TN 37087
MLS# 3070073Listed by: D.R. HORTON - New
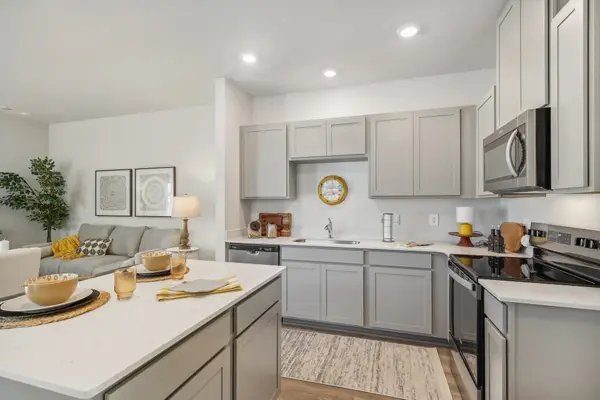 $261,750Active3 beds 3 baths1,363 sq. ft.
$261,750Active3 beds 3 baths1,363 sq. ft.902 Highfield Way, Lebanon, TN 37087
MLS# 3070081Listed by: D.R. HORTON - New
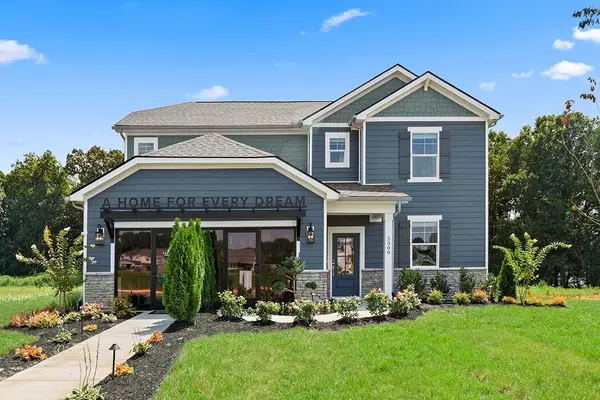 $514,990Active4 beds 3 baths2,641 sq. ft.
$514,990Active4 beds 3 baths2,641 sq. ft.805 Averitt Lane, Lebanon, TN 37087
MLS# 3070084Listed by: CENTURY COMMUNITIES - New
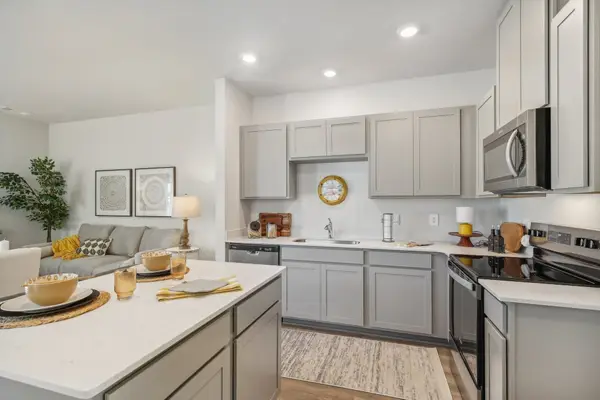 $262,640Active3 beds 3 baths1,363 sq. ft.
$262,640Active3 beds 3 baths1,363 sq. ft.904 Highfield Way, Lebanon, TN 37087
MLS# 3070087Listed by: D.R. HORTON - New
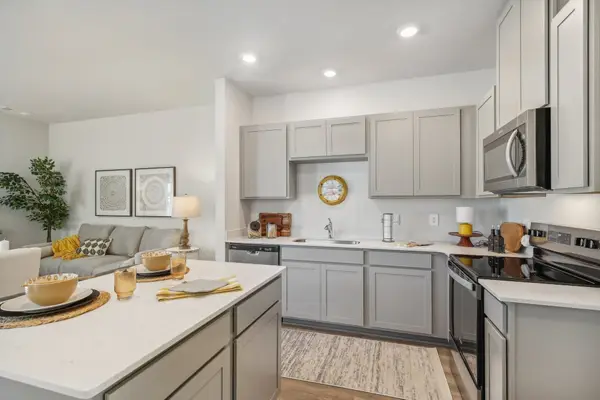 $277,075Active3 beds 3 baths1,363 sq. ft.
$277,075Active3 beds 3 baths1,363 sq. ft.906 Highfield Way, Lebanon, TN 37087
MLS# 3070090Listed by: D.R. HORTON - New
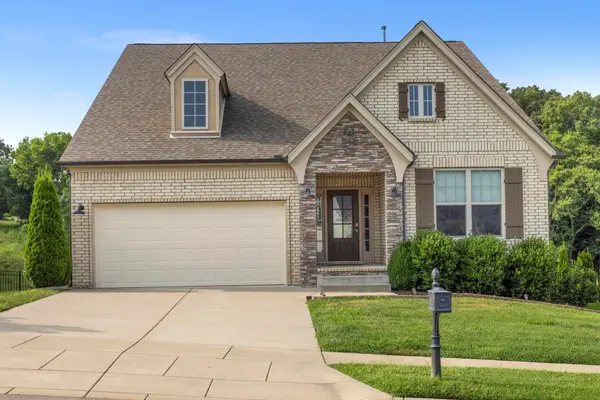 Listed by ERA$549,900Active4 beds 3 baths2,841 sq. ft.
Listed by ERA$549,900Active4 beds 3 baths2,841 sq. ft.2008 Hedgelawn Dr, Lebanon, TN 37090
MLS# 3069898Listed by: RELIANT REALTY ERA POWERED - New
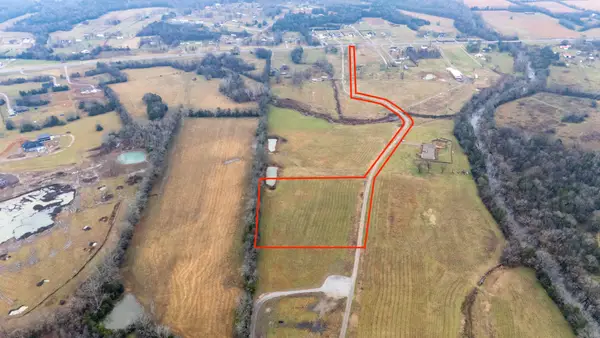 $245,000Active7.47 Acres
$245,000Active7.47 Acres4068 Hartsville Pike, Lebanon, TN 37087
MLS# 3069754Listed by: BLACKWELL REALTY
