1654 Denali Dr, Lebanon, TN 37087
Local realty services provided by:Reliant Realty ERA Powered
1654 Denali Dr,Lebanon, TN 37087
$321,720
- 3 Beds
- 3 Baths
- 1,601 sq. ft.
- Townhouse
- Active
Listed by: chad ramsey
Office: meritage homes of tennessee, inc.
MLS#:2582046
Source:NASHVILLE
Price summary
- Price:$321,720
- Price per sq. ft.:$200.95
- Monthly HOA dues:$145
About this home
Brand new, energy-efficient home available by Jan 2024! Cool Package. Home Includes Washer/Dryer, Refrigerator and Blinds. Invite friends over to watch the big game in the spacious second-story loft. The primary suite features dual sinks and a large walk-in closet. Downstairs, the kitchen island overlooks the great room and dining area. West End Station offers designer-curated townhomes featuring 1- and 2-car garages and stunning open-concept floorplans. In addition to fabulous amenities including a community pool and dog park, homeowners enjoy a prime location in Lebanon, TN near downtown shopping, dining and the Music City Star commuter train, which provides residents with easy access to downtown Nashville. Each of our homes is built with innovative, energy-efficient features designed to help you enjoy more savings, better health, real comfort and peace of mind.
Contact an agent
Home facts
- Year built:2024
- Listing ID #:2582046
- Added:822 day(s) ago
- Updated:January 16, 2026 at 12:38 PM
Rooms and interior
- Bedrooms:3
- Total bathrooms:3
- Full bathrooms:2
- Half bathrooms:1
- Living area:1,601 sq. ft.
Heating and cooling
- Cooling:Central Air, Electric
- Heating:Central, Electric
Structure and exterior
- Roof:Shingle
- Year built:2024
- Building area:1,601 sq. ft.
- Lot area:0.02 Acres
Schools
- High school:Lebanon High School
- Middle school:Walter J. Baird Middle School
- Elementary school:Coles Ferry Elementary
Utilities
- Water:Private
- Sewer:Public Sewer
Finances and disclosures
- Price:$321,720
- Price per sq. ft.:$200.95
- Tax amount:$1,700
New listings near 1654 Denali Dr
- New
 $439,900Active3 beds 3 baths2,400 sq. ft.
$439,900Active3 beds 3 baths2,400 sq. ft.515 Rock Island Way, Lebanon, TN 37087
MLS# 3098013Listed by: BENCHMARK REALTY, LLC - Open Sun, 2 to 4pmNew
 $709,000Active4 beds 3 baths2,600 sq. ft.
$709,000Active4 beds 3 baths2,600 sq. ft.716 Farmington Dr, Lebanon, TN 37087
MLS# 3078988Listed by: SIMPLIHOM - Open Sat, 2 to 4pmNew
 $615,000Active5 beds 5 baths3,358 sq. ft.
$615,000Active5 beds 5 baths3,358 sq. ft.1102 Marys Pl, Lebanon, TN 37090
MLS# 3080508Listed by: REALTY ONE GROUP MUSIC CITY - New
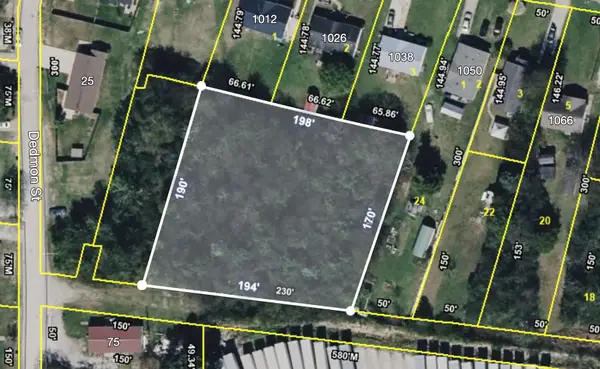 $139,900Active0.7 Acres
$139,900Active0.7 Acres0 Bluebird Rd, Lebanon, TN 37087
MLS# 3097401Listed by: AKELLEY & PARTNERS REALTY - New
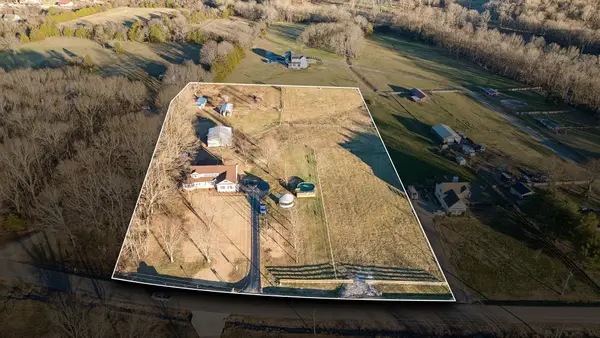 $839,900Active3 beds 3 baths2,700 sq. ft.
$839,900Active3 beds 3 baths2,700 sq. ft.5205 Se Tater Peeler Rd, Lebanon, TN 37090
MLS# 3097703Listed by: BENCHMARK REALTY, LLC - New
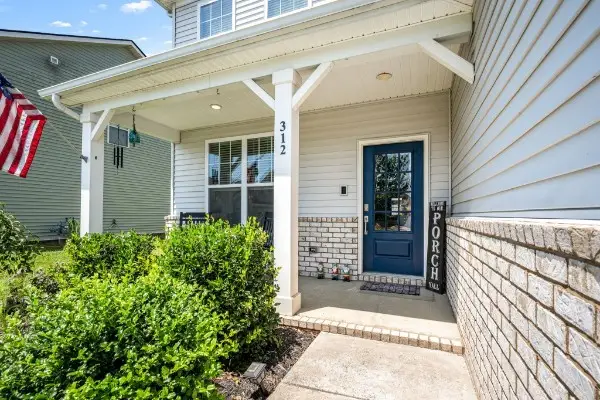 $442,985Active4 beds 3 baths2,568 sq. ft.
$442,985Active4 beds 3 baths2,568 sq. ft.312 Whisper Wood Way, Lebanon, TN 37087
MLS# 3097677Listed by: CRYE-LEIKE, INC., REALTORS - New
 $718,110Active4 beds 3 baths2,726 sq. ft.
$718,110Active4 beds 3 baths2,726 sq. ft.505 Claire Court Lot 60, Lebanon, TN 37087
MLS# 3097645Listed by: SOUTHEASTERN SELECT PROPERTIES, INC. - New
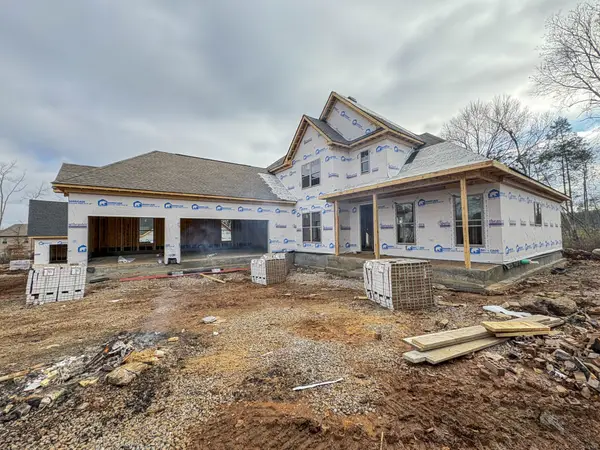 $706,565Active4 beds 3 baths2,741 sq. ft.
$706,565Active4 beds 3 baths2,741 sq. ft.507 Claire Court Lot 59, Lebanon, TN 37087
MLS# 3097650Listed by: SOUTHEASTERN SELECT PROPERTIES, INC. - New
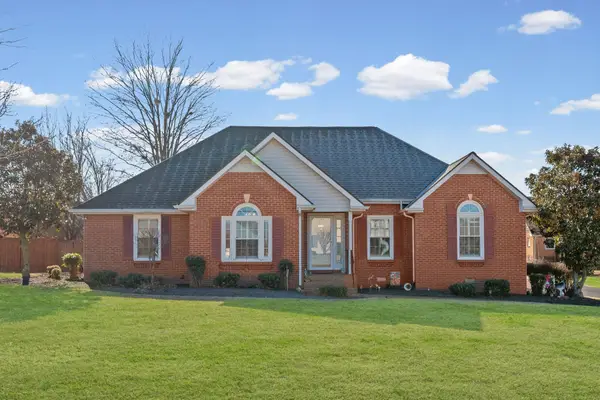 $489,000Active3 beds 2 baths2,329 sq. ft.
$489,000Active3 beds 2 baths2,329 sq. ft.1708 Orchard Dr, Lebanon, TN 37087
MLS# 3097512Listed by: BENCHMARK REALTY, LLC - Open Sun, 2 to 4pmNew
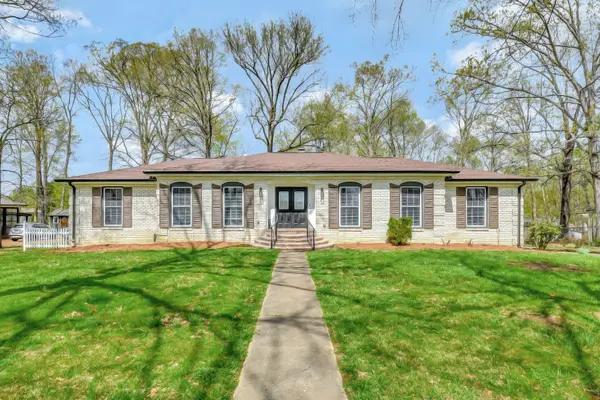 $587,000Active4 beds 3 baths3,789 sq. ft.
$587,000Active4 beds 3 baths3,789 sq. ft.1623 Shady Crest Dr, Lebanon, TN 37087
MLS# 3097344Listed by: CUMBERLAND REAL ESTATE LLC
