1661 Martha Leeville Rd, Lebanon, TN 37090
Local realty services provided by:Reliant Realty ERA Powered

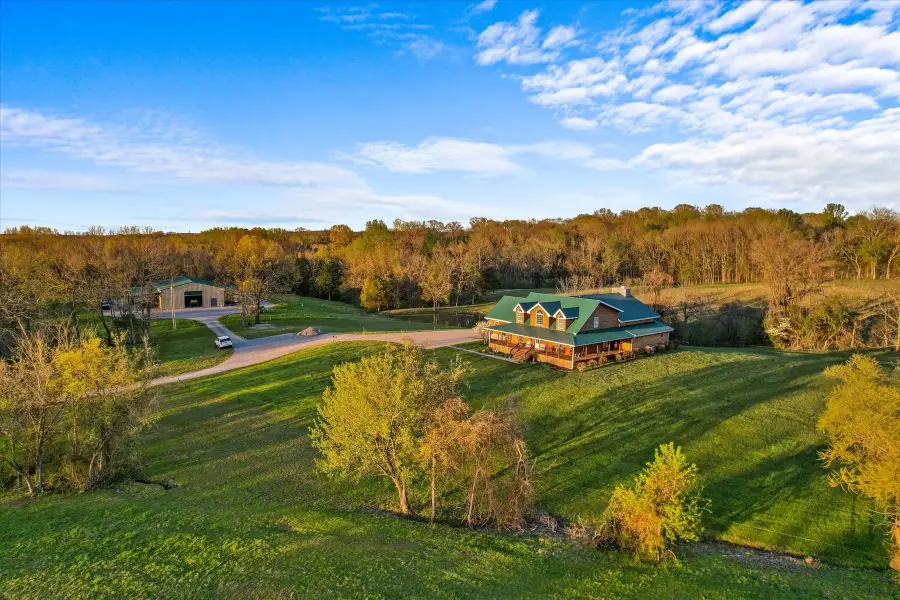
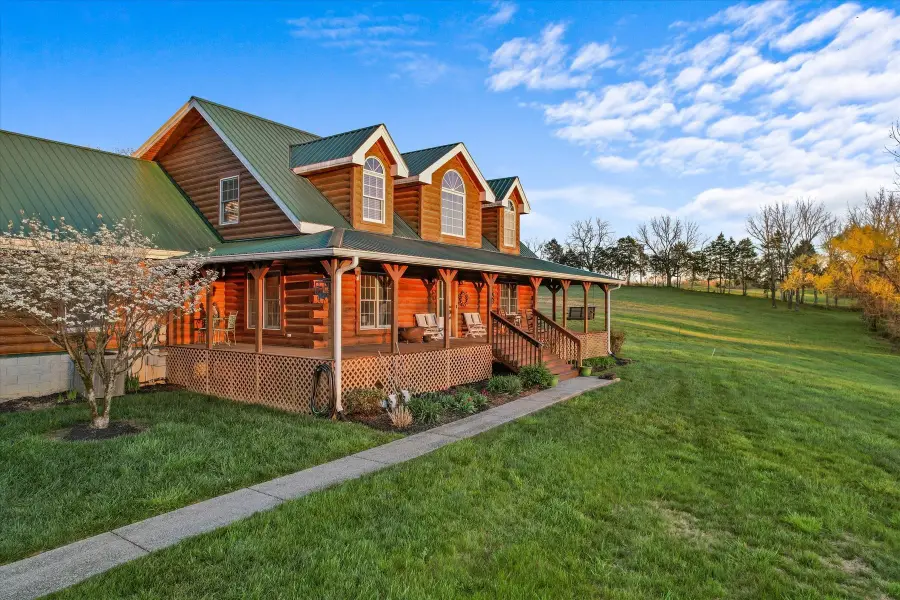
1661 Martha Leeville Rd,Lebanon, TN 37090
$5,700,000
- 3 Beds
- - Baths
- 3,825 sq. ft.
- Single family
- Active
Listed by:amy doyle, clhms, csp, gri, rene, srs
Office:the agency nashville, llc.
MLS#:2811663
Source:NASHVILLE
Price summary
- Price:$5,700,000
- Price per sq. ft.:$1,490.2
About this home
Tucked away on nearly 24 acres of rolling Tennessee countryside, this exquisite log home is more than a residence—it’s a sanctuary. Crafted with warmth and timeless charm, the rustic woodwork is beautifully intertwined with modern luxuries, creating a space that feels both inviting and extraordinary.
With three spacious bedrooms and three baths, this retreat is a haven for equestrian enthusiasts, nature lovers, and those yearning for a slower pace of life. A modern storage barn stands ready for transformation—offering endless possibilities for stables, workshops, or creative spaces.
Step outside to the wraparound porch, where the world slows down, and the beauty of rolling hills stretches endlessly before you. The covered back deck offers a front-row seat to the serene private pond, a peaceful oasis reflecting the golden hues of sunrise and sunset.
And yes—bring your chickens. Let them roam freely in this verdant homestead, where life feels richer, days feel fuller, and the connection to nature is undeniable.
Located just 15 minutes from BNA Airport, this home offers the perfect balance of seclusion and accessibility—a rare jewel where luxury meets the soul of the countryside.
Contact an agent
Home facts
- Year built:1999
- Listing Id #:2811663
- Added:709 day(s) ago
- Updated:August 15, 2025 at 08:50 PM
Rooms and interior
- Bedrooms:3
- Full bathrooms:3
- Half bathrooms:1
- Living area:3,825 sq. ft.
Heating and cooling
- Cooling:Ceiling Fan(s), Central Air
- Heating:Central, Natural Gas
Structure and exterior
- Roof:Metal
- Year built:1999
- Building area:3,825 sq. ft.
- Lot area:23.5 Acres
Schools
- High school:Mt. Juliet High School
- Middle school:West Wilson Middle School
- Elementary school:Stoner Creek Elementary
Utilities
- Water:Public, Water Available
- Sewer:Septic Tank
Finances and disclosures
- Price:$5,700,000
- Price per sq. ft.:$1,490.2
- Tax amount:$2,613
New listings near 1661 Martha Leeville Rd
- New
 $535,000Active3 beds 3 baths2,694 sq. ft.
$535,000Active3 beds 3 baths2,694 sq. ft.416 Barnes Dr, Lebanon, TN 37087
MLS# 2975862Listed by: RE/MAX EXCEPTIONAL PROPERTIES - New
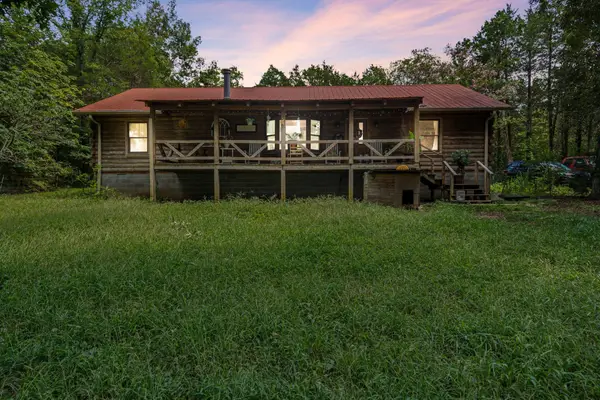 $595,000Active4 beds 2 baths1,596 sq. ft.
$595,000Active4 beds 2 baths1,596 sq. ft.1246 Salem Rd, Lebanon, TN 37090
MLS# 2974639Listed by: BERNIE GALLERANI REAL ESTATE - New
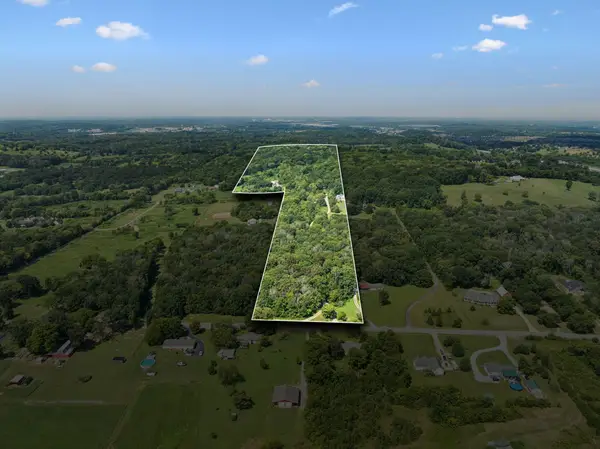 $800,000Active3 beds 2 baths1,400 sq. ft.
$800,000Active3 beds 2 baths1,400 sq. ft.576 Nokes Rd, Lebanon, TN 37090
MLS# 2975724Listed by: AGEE & JOHNSON REALTY & AUCTION, INC - New
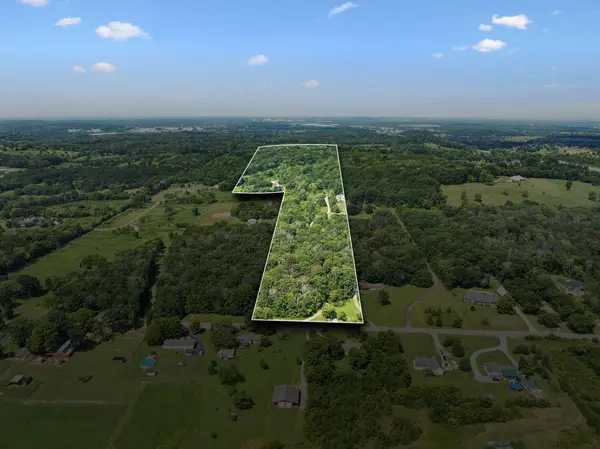 $800,000Active29.68 Acres
$800,000Active29.68 Acres576 Nokes Rd, Lebanon, TN 37090
MLS# 2975730Listed by: AGEE & JOHNSON REALTY & AUCTION, INC - New
 $599,900Active3 beds 3 baths2,394 sq. ft.
$599,900Active3 beds 3 baths2,394 sq. ft.303 Timber Ln, Lebanon, TN 37087
MLS# 2975654Listed by: HIGHLANDS ELITE REAL ESTATE - New
 $350,000Active10.01 Acres
$350,000Active10.01 Acres0 Central Pike, Lebanon, TN 37090
MLS# 2973192Listed by: BENCHMARK REALTY, LLC - New
 $410,000Active3 beds 2 baths1,595 sq. ft.
$410,000Active3 beds 2 baths1,595 sq. ft.1509 Burchett Dr, Lebanon, TN 37087
MLS# 2975316Listed by: BENCHMARK REALTY, LLC - New
 $424,900Active4 beds 3 baths2,036 sq. ft.
$424,900Active4 beds 3 baths2,036 sq. ft.913 Canyon Creek Dr, Lebanon, TN 37087
MLS# 2975411Listed by: THE CROSSLIN TEAM - New
 $299,900Active3 beds 2 baths1,108 sq. ft.
$299,900Active3 beds 2 baths1,108 sq. ft.256 Twin Cove Dr, Lebanon, TN 37087
MLS# 2975277Listed by: RE/MAX EXCEPTIONAL PROPERTIES - New
 $419,900Active3 beds 2 baths1,535 sq. ft.
$419,900Active3 beds 2 baths1,535 sq. ft.1931 Africa Rd, Lebanon, TN 37087
MLS# 2975234Listed by: BLACKWELL REALTY AND AUCTION
