356 Carver Connection, Lebanon, TN 37087
Local realty services provided by:Reliant Realty ERA Powered

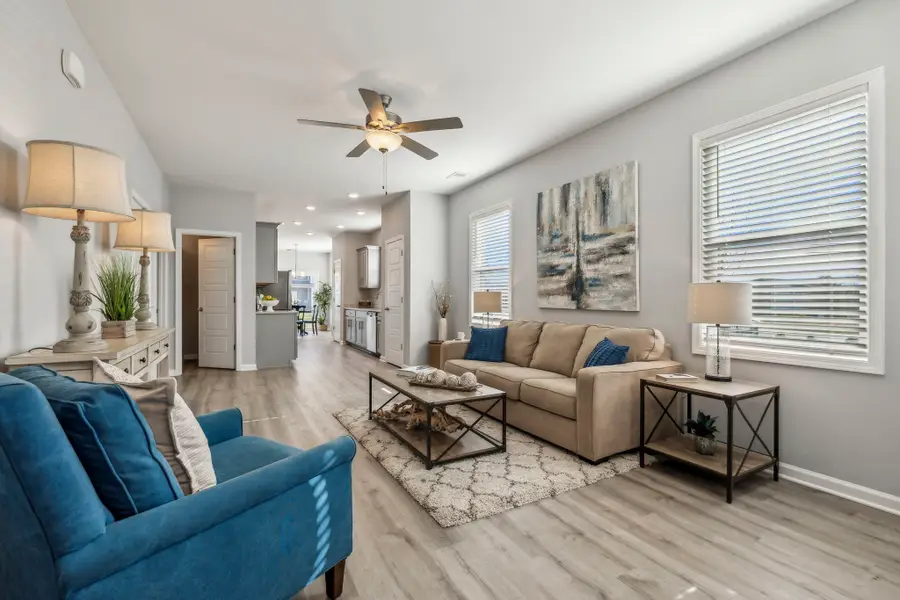
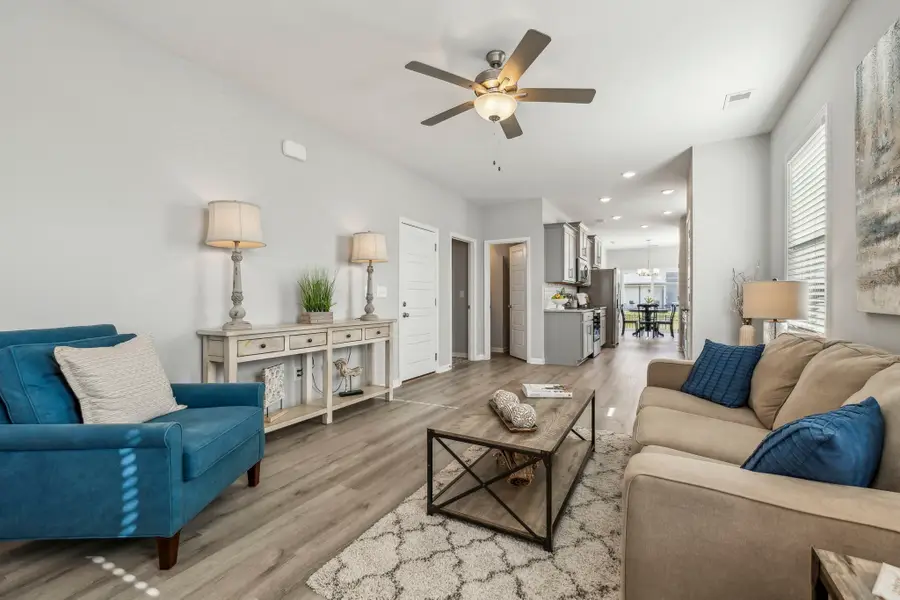
356 Carver Connection,Lebanon, TN 37087
$329,900
- 3 Beds
- 3 Baths
- 1,683 sq. ft.
- Townhouse
- Pending
Upcoming open houses
- Wed, Aug 2002:00 pm - 04:00 pm
Listed by:peyton bell
Office:benchmark realty, llc.
MLS#:2968310
Source:NASHVILLE
Price summary
- Price:$329,900
- Price per sq. ft.:$196.02
- Monthly HOA dues:$160
About this home
Our Best-Selling EDWARD Plan - Primary Bedroom & Laundry Are Both on the Main Level. This Open Plan Also Offers a Spacious Great Room & Thoughtfully Designed Kitchen With Pantry & Designated Dining Area. Upstairs are 2 Large Bedrooms, Full Bath, a Loft & Storage Area. There’s a Covered Front Porch for Relaxing, Rear Patio for Grilling & a 1-Car Garage!! CARVER STATION is a Unique, “Smaller” Townhome Community than most. Experience Less Traffic, Quiet Enjoyment, Gorgeous Exteriors, Quality Construction & Finishes Like NO other - Just a Few of the Many Reasons You’ll Love Living Here! We Love Our Realtor Partners! Buyers, We Love You Too And Are Offering $3,000 For You To Use Towards Any Of The Following When Using Preferred Lender & Title Company: Interest Rate Buy Down, Closing Costs & Title Expenses, Washer/Dryer & Refrigerator Appliance Package, or Pre-paid HOA Dues. Additionally, 1% of Loan Amount Toward Closing Costs Paid By Lender If Using Preferred Lender, Brandon Martin with Wilson Bank & Trust 615-547-5384. HURRY...We Have Beautiful Move-In-Ready Homes, With & Without Garages, AVAILABLE NOW!!! *Interior Photos are of our Edward Floor Plan Model Home - Finishes Will Be the Same, But Selections May Vary*
Contact an agent
Home facts
- Year built:2025
- Listing Id #:2968310
- Added:186 day(s) ago
- Updated:August 15, 2025 at 07:44 PM
Rooms and interior
- Bedrooms:3
- Total bathrooms:3
- Full bathrooms:2
- Half bathrooms:1
- Living area:1,683 sq. ft.
Heating and cooling
- Cooling:Ceiling Fan(s), Central Air, Electric
- Heating:Central, Electric
Structure and exterior
- Roof:Shingle
- Year built:2025
- Building area:1,683 sq. ft.
Schools
- High school:Lebanon High School
- Middle school:Walter J. Baird Middle School
- Elementary school:Jones Brummett Elementary School
Utilities
- Water:Public, Water Available
- Sewer:Public Sewer
Finances and disclosures
- Price:$329,900
- Price per sq. ft.:$196.02
- Tax amount:$1,800
New listings near 356 Carver Connection
- New
 $439,900Active3 beds 2 baths2,030 sq. ft.
$439,900Active3 beds 2 baths2,030 sq. ft.708 Brockten St, Lebanon, TN 37087
MLS# 2963420Listed by: CUMBERLAND REAL ESTATE LLC - New
 $439,990Active4 beds 3 baths2,267 sq. ft.
$439,990Active4 beds 3 baths2,267 sq. ft.1126 Woodbridge Blvd, Lebanon, TN 37090
MLS# 2974755Listed by: D.R. HORTON - Open Sat, 12 to 4pmNew
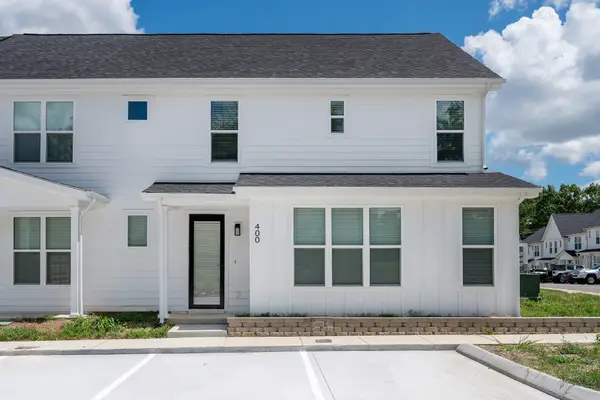 $304,900Active4 beds 3 baths1,794 sq. ft.
$304,900Active4 beds 3 baths1,794 sq. ft.400 Curtis Hilton Way, Lebanon, TN 37087
MLS# 2974522Listed by: THE HUFFAKER GROUP, LLC - Open Sat, 12 to 4pmNew
 $284,900Active3 beds 3 baths1,429 sq. ft.
$284,900Active3 beds 3 baths1,429 sq. ft.403 Curtis Hilton Way, Lebanon, TN 37087
MLS# 2974523Listed by: THE HUFFAKER GROUP, LLC - Open Sat, 12 to 4pmNew
 $269,900Active2 beds 3 baths1,365 sq. ft.
$269,900Active2 beds 3 baths1,365 sq. ft.405 Curtis Hilton Way, Lebanon, TN 37087
MLS# 2974524Listed by: THE HUFFAKER GROUP, LLC - Open Sat, 12 to 4pmNew
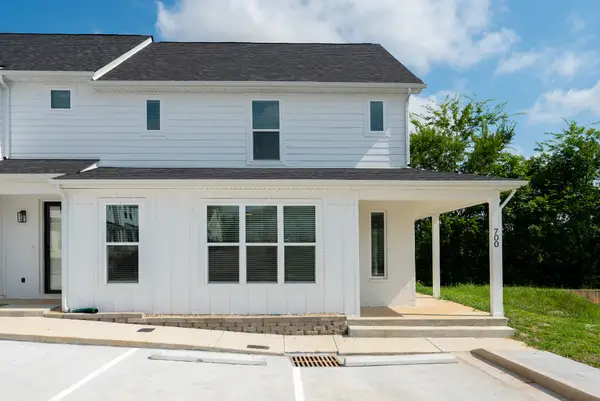 $304,900Active4 beds 3 baths1,794 sq. ft.
$304,900Active4 beds 3 baths1,794 sq. ft.700 Laura Ward Pl, Lebanon, TN 37087
MLS# 2974525Listed by: THE HUFFAKER GROUP, LLC - Open Sat, 12 to 4pmNew
 $284,900Active3 beds 3 baths1,429 sq. ft.
$284,900Active3 beds 3 baths1,429 sq. ft.702 Laura Ward Pl, Lebanon, TN 37087
MLS# 2974527Listed by: THE HUFFAKER GROUP, LLC - Open Sat, 12 to 4pmNew
 $269,900Active2 beds 3 baths1,365 sq. ft.
$269,900Active2 beds 3 baths1,365 sq. ft.703 Laura Ward Pl, Lebanon, TN 37087
MLS# 2974531Listed by: THE HUFFAKER GROUP, LLC - Open Sat, 12 to 4pmNew
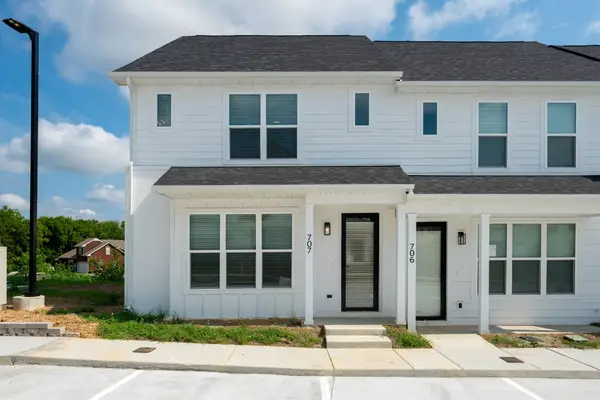 $284,900Active3 beds 3 baths1,429 sq. ft.
$284,900Active3 beds 3 baths1,429 sq. ft.707 Laura Ward Pl, Lebanon, TN 37087
MLS# 2974533Listed by: THE HUFFAKER GROUP, LLC - Open Sat, 10am to 12pmNew
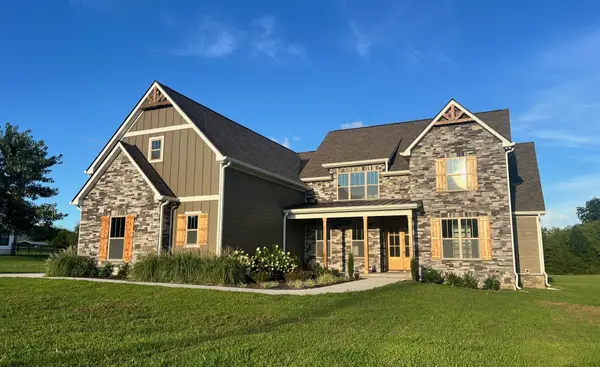 $1,015,777Active4 beds 4 baths3,664 sq. ft.
$1,015,777Active4 beds 4 baths3,664 sq. ft.5915 Cainsville Rd, Lebanon, TN 37090
MLS# 2974545Listed by: CUMBERLAND REAL ESTATE LLC

