364 James Place, Lebanon, TN 37090
Local realty services provided by:Reliant Realty ERA Powered
364 James Place,Lebanon, TN 37090
$750,000
- 3 Beds
- 3 Baths
- 1,918 sq. ft.
- Single family
- Active
Listed by: nina skelton
Office: haus realty & management llc.
MLS#:2588121
Source:NASHVILLE
Price summary
- Price:$750,000
- Price per sq. ft.:$391.03
About this home
15 Unrestricted Acres! NO Visible NEIGHBORS/Secluded dead end street.*Seller Offering $10,000 in Rate Buy Downs/Buyer Concessions with Acceptable Offer. *Modern & Beautifully Updated Throughout. Turn-Key Home/Mini-Farm (Animals Optional). Custom Quality Workmanship to include Hardwood & Tile throughout, Cedar Trim, Oak Stair Case. Wood Burning Fireplace with Live edge Cedar mantle. Kitchen offers Quartz/Butcher Block counters & Walk in pantry. Separate Dining Room with Grand Vaulted Ceiling. Luxurious Primary Suite offers Two Walk In Cedar Closets. SPA Like Primary bathroom boasts Bluetooth Speaker, Custom Tile Rain Fall Shower w/ hand sprayer. Free standing tub with Water Fall Faucet. Private Deck off Primary & Covered Deck overlooking back yard Creek, Garden, Pergola, Peach/Cherry trees. 10 acres Flat Fields the rest wooded for Hunting. Greenbelt/LOW TAXES. Separate well for garden/livestock. Detached 30x40 Insulated Workshop/Garage w/ electric &10ft Double Doors on concrete slab.
Contact an agent
Home facts
- Year built:1995
- Listing ID #:2588121
- Added:832 day(s) ago
- Updated:February 12, 2026 at 08:38 PM
Rooms and interior
- Bedrooms:3
- Total bathrooms:3
- Full bathrooms:2
- Half bathrooms:1
- Living area:1,918 sq. ft.
Heating and cooling
- Cooling:Central Air, Electric
- Heating:Central, Wood
Structure and exterior
- Roof:Shingle
- Year built:1995
- Building area:1,918 sq. ft.
- Lot area:15 Acres
Schools
- High school:Wilson Central High School
- Middle school:Southside Elementary
- Elementary school:Southside Elementary
Utilities
- Water:Public, Water Available
- Sewer:Septic Tank
Finances and disclosures
- Price:$750,000
- Price per sq. ft.:$391.03
- Tax amount:$1,159
New listings near 364 James Place
- Open Sat, 2 to 4pmNew
 $389,900Active2 beds 2 baths1,690 sq. ft.
$389,900Active2 beds 2 baths1,690 sq. ft.1205 Mayflower Way, Lebanon, TN 37087
MLS# 3128772Listed by: BLACKWELL REALTY AND AUCTION - Open Sun, 12 to 3pmNew
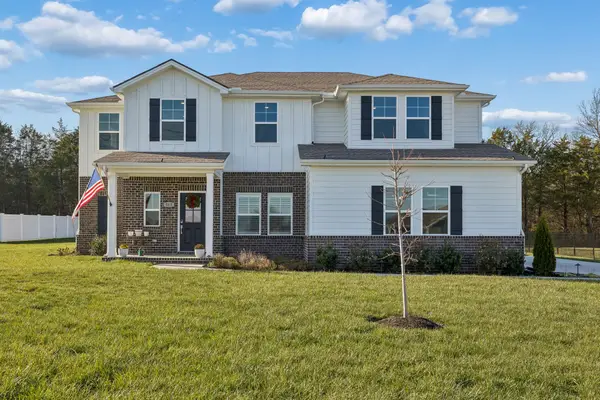 $859,000Active4 beds 4 baths3,120 sq. ft.
$859,000Active4 beds 4 baths3,120 sq. ft.303 Persimmon Way, Lebanon, TN 37087
MLS# 3115541Listed by: COMPASS TENNESSEE, LLC - Open Sat, 2 to 4pmNew
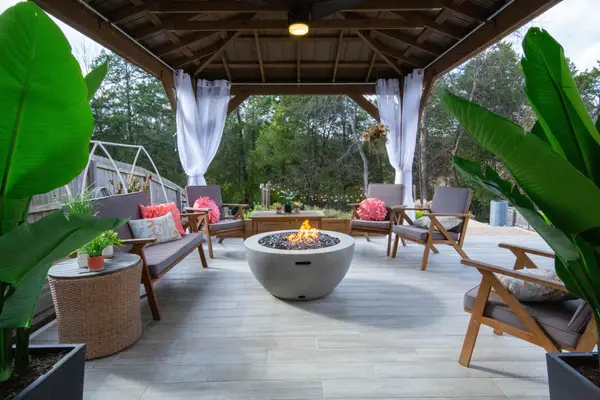 $480,000Active4 beds 3 baths2,419 sq. ft.
$480,000Active4 beds 3 baths2,419 sq. ft.409 Owl Dr, Lebanon, TN 37087
MLS# 3118845Listed by: REALTY ONE GROUP MUSIC CITY - New
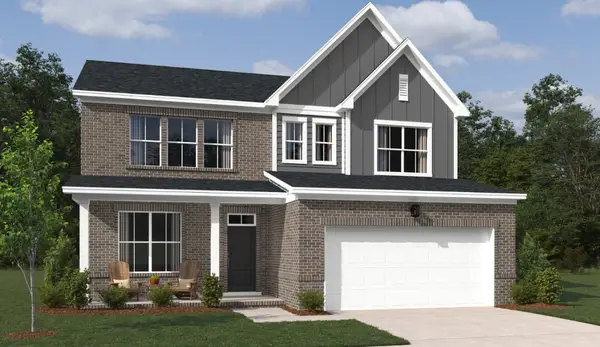 $527,215Active4 beds 3 baths2,560 sq. ft.
$527,215Active4 beds 3 baths2,560 sq. ft.446 Stardust Drive, Lebanon, TN 37087
MLS# 3127881Listed by: ASHTON NASHVILLE RESIDENTIAL - New
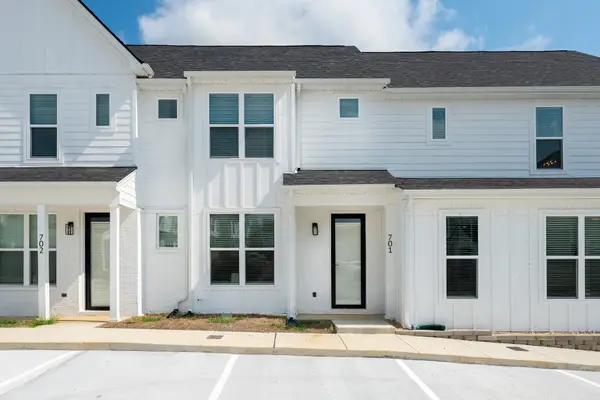 $252,000Active2 beds 3 baths1,365 sq. ft.
$252,000Active2 beds 3 baths1,365 sq. ft.701 Laura Ward Pl, Lebanon, TN 37087
MLS# 3127894Listed by: THE HUFFAKER GROUP, LLC - New
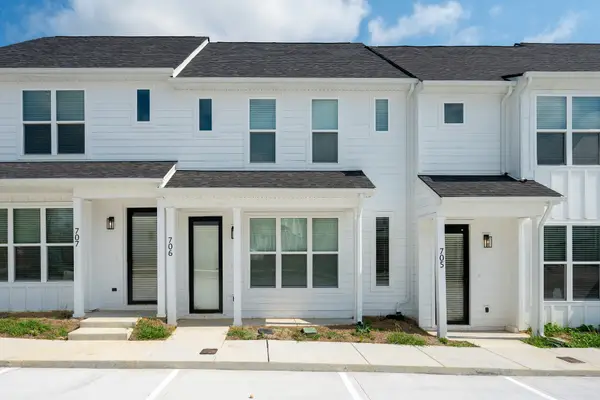 $259,000Active3 beds 3 baths1,429 sq. ft.
$259,000Active3 beds 3 baths1,429 sq. ft.706 Laura Ward Pl, Lebanon, TN 37087
MLS# 3127895Listed by: THE HUFFAKER GROUP, LLC - New
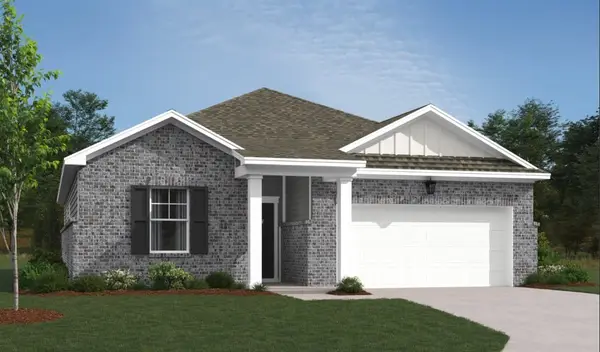 $445,965Active3 beds 2 baths1,636 sq. ft.
$445,965Active3 beds 2 baths1,636 sq. ft.455 Stardust Dr, Lebanon, TN 37087
MLS# 3127828Listed by: ASHTON NASHVILLE RESIDENTIAL - New
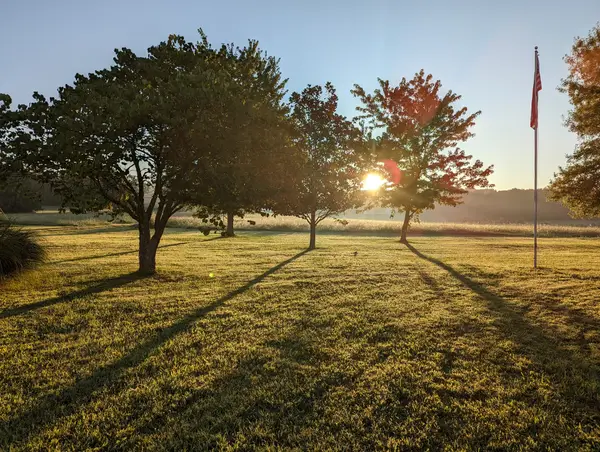 $1,185,000Active3 beds 2 baths1,828 sq. ft.
$1,185,000Active3 beds 2 baths1,828 sq. ft.14620 Cainsville Rd, Lebanon, TN 37090
MLS# 3067105Listed by: ZEITLIN SOTHEBY'S INTERNATIONAL REALTY - New
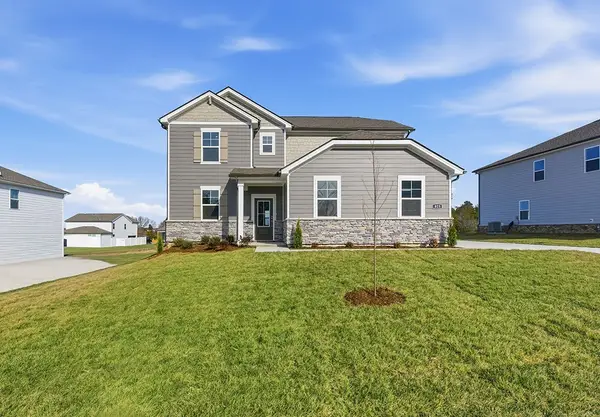 $499,990Active5 beds 3 baths2,641 sq. ft.
$499,990Active5 beds 3 baths2,641 sq. ft.825 Averitt Lane, Lebanon, TN 37087
MLS# 3127708Listed by: CENTURY COMMUNITIES - New
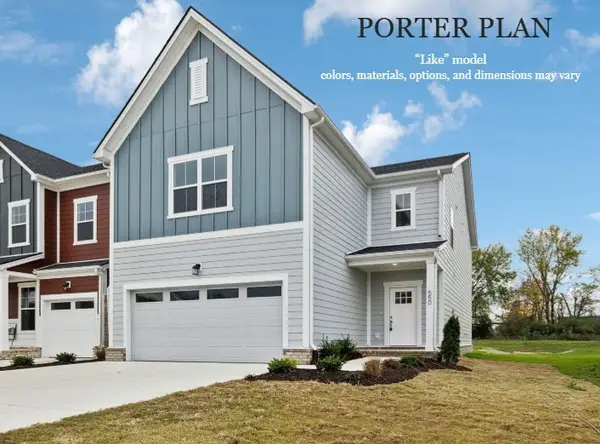 $410,000Active3 beds 3 baths2,200 sq. ft.
$410,000Active3 beds 3 baths2,200 sq. ft.555 Twyla Dr, Lebanon, TN 37087
MLS# 3127753Listed by: CUMBERLAND REAL ESTATE LLC

