4441 Simmons Bluff Rd, Lebanon, TN 37090
Local realty services provided by:Reliant Realty ERA Powered
4441 Simmons Bluff Rd,Lebanon, TN 37090
$570,000
- 4 Beds
- 3 Baths
- 2,670 sq. ft.
- Single family
- Pending
Listed by: timothy lever
Office: crye-leike, inc., realtors
MLS#:3046659
Source:NASHVILLE
Price summary
- Price:$570,000
- Price per sq. ft.:$213.48
About this home
A RARE FIND: Abundant Character Bordering a Natural Sanctuary
Discover a home with fantastic character, great bones, and a charming layout, all nestled on a spacious 10.2-acre parcel. This unique property backs directly onto the expansive Cedars of Lebanon State Forest (not the developed State Park area) on both the North and West sides, offering unparalleled privacy and direct access to a natural wonderland.
The grounds boast stables and various outbuildings, creating an idyllic setup for a thriving mini-farm or an outdoor lover's paradise. Inside, discover a classic layout with features that evoke a sense of history and warmth, including multiple fireplaces, true hardwood floors, and several porches perfect for relaxing. The kitchen was thoughtfully renovated in 2017 with updated appliances. The home also features a brand-new HVAC system. Home is approximately an 8 minute drive to the Nashville Super Speedway and the Amazon Complex. Home to be sold As-is. Termite Bond with Terminex.
Contact an agent
Home facts
- Year built:1930
- Listing ID #:3046659
- Added:43 day(s) ago
- Updated:December 30, 2025 at 08:52 AM
Rooms and interior
- Bedrooms:4
- Total bathrooms:3
- Full bathrooms:2
- Half bathrooms:1
- Living area:2,670 sq. ft.
Heating and cooling
- Cooling:Ceiling Fan(s), Central Air, Electric, Wall/Window Unit(s)
- Heating:Central, Electric
Structure and exterior
- Year built:1930
- Building area:2,670 sq. ft.
- Lot area:10 Acres
Schools
- High school:Watertown High School
- Middle school:Watertown Middle School
- Elementary school:Watertown Elementary
Utilities
- Water:Public, Water Available
- Sewer:Septic Tank
Finances and disclosures
- Price:$570,000
- Price per sq. ft.:$213.48
- Tax amount:$1,603
New listings near 4441 Simmons Bluff Rd
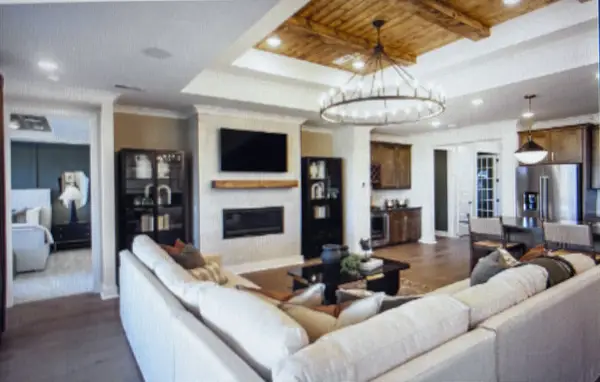 $1,020,690Pending4 beds 4 baths2,944 sq. ft.
$1,020,690Pending4 beds 4 baths2,944 sq. ft.13 Pinnacles Ln, Lebanon, TN 37090
MLS# 3069535Listed by: PULTE HOMES TENNESSEE $501,480Pending3 beds 2 baths1,728 sq. ft.
$501,480Pending3 beds 2 baths1,728 sq. ft.523 Scarlet Oak Rd, Lebanon, TN 37090
MLS# 3069418Listed by: PULTE HOMES TENNESSEE- New
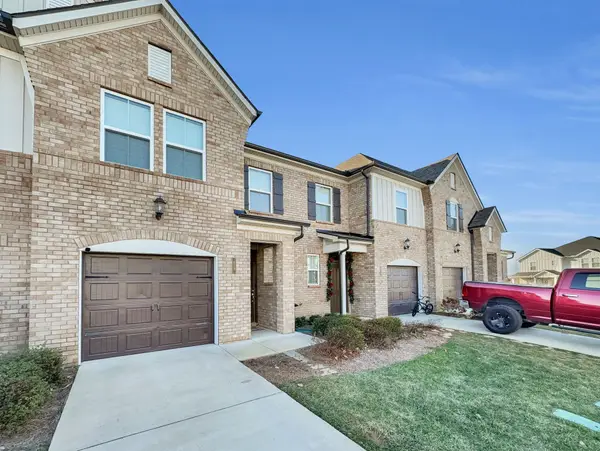 $339,900Active3 beds 3 baths1,692 sq. ft.
$339,900Active3 beds 3 baths1,692 sq. ft.273 Netherlands Blvd, Lebanon, TN 37090
MLS# 3067897Listed by: VISION REALTY PARTNERS, LLC - New
 $919,900Active5 beds 5 baths4,996 sq. ft.
$919,900Active5 beds 5 baths4,996 sq. ft.815 Stonebrook Dr, Lebanon, TN 37087
MLS# 3069223Listed by: BERKSHIRE HATHAWAY HOMESERVICES WOODMONT REALTY - New
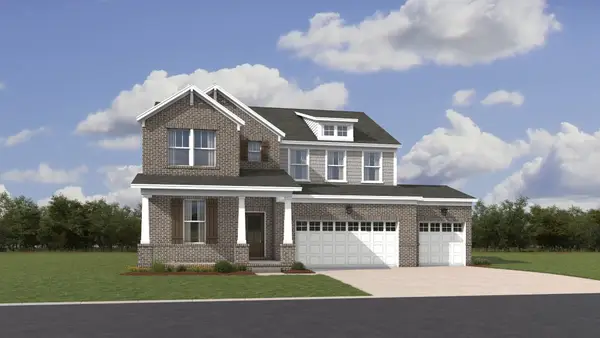 $657,490Active5 beds 5 baths3,078 sq. ft.
$657,490Active5 beds 5 baths3,078 sq. ft.1603 Belle Court, Lebanon, TN 37087
MLS# 3069293Listed by: LENNAR SALES CORP. - New
 $1,475,000Active5 beds 5 baths4,606 sq. ft.
$1,475,000Active5 beds 5 baths4,606 sq. ft.1420 Berea Church Rd, Lebanon, TN 37087
MLS# 3069131Listed by: THE HUBNER GROUP, LLC - New
 $885,000Active4 beds 3 baths3,833 sq. ft.
$885,000Active4 beds 3 baths3,833 sq. ft.305 Charleston St, Lebanon, TN 37087
MLS# 3067065Listed by: NVISION REALTY GROUP LLC - New
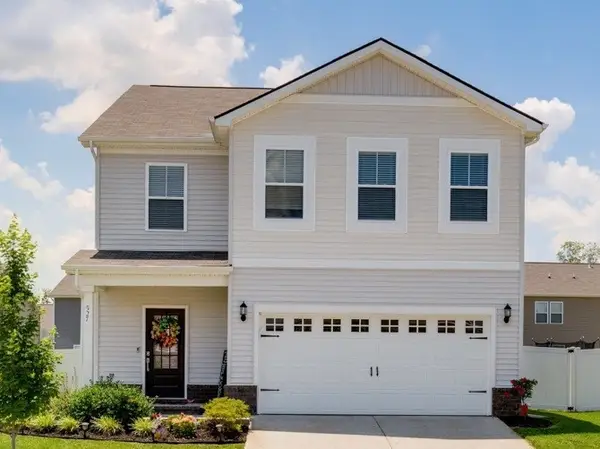 $424,900Active5 beds 3 baths2,460 sq. ft.
$424,900Active5 beds 3 baths2,460 sq. ft.527 Torrey Pines Ln, Lebanon, TN 37087
MLS# 3068556Listed by: RE/MAX WEST MAIN REALTY 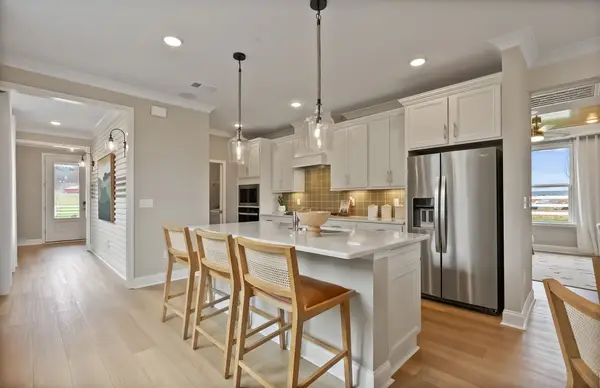 $509,140Pending2 beds 2 baths1,581 sq. ft.
$509,140Pending2 beds 2 baths1,581 sq. ft.526 Scarlet Oak Rd, Lebanon, TN 37090
MLS# 3068545Listed by: PULTE HOMES TENNESSEE $320,000Pending3 beds 3 baths1,887 sq. ft.
$320,000Pending3 beds 3 baths1,887 sq. ft.132 Rosebush Lane, Lebanon, TN 37087
MLS# 3068472Listed by: SDH NASHVILLE, LLC
