537 Scarlet Oak Road, Lebanon, TN 37090
Local realty services provided by:ERA Chappell & Associates Realty & Rental
537 Scarlet Oak Road,Lebanon, TN 37090
$494,000
- 2 Beds
- 2 Baths
- 1,581 sq. ft.
- Single family
- Active
Upcoming open houses
- Sat, Jan 0311:00 am - 02:00 pm
Listed by: libby perry
Office: pulte homes tennessee
MLS#:3033565
Source:NASHVILLE
Price summary
- Price:$494,000
- Price per sq. ft.:$312.46
- Monthly HOA dues:$345
About this home
This beautiful designer home at Barton Village offers a premium corner location surrounded by lush landscaping, creating a truly unique setting. Enjoy the popular Hallmark floor plan with 1,581 square feet of smart, functional space and modern exterior styling. Enjoy outdoor living with a covered rear patio and added wooden privacy screen, plus full irrigation and a 4' garage extension. Inside, upgrades abound: a gourmet kitchen with white cabinetry, satin nickel hardware, maple island cabinets in Quill, quartz Lusso countertops, upgraded backsplash, pendant lighting, and under-cabinet lights. The owner’s bath includes an upgraded shower, while flooring upgrades feature LVP throughout and tile in wet areas. Additional highlights include a smart entry door with lock and Ring doorbell, an insulated and finished garage with modern glass insert, and elegant interior details like cased windows and two-tone paint for a polished look.
Del Webb at Barton Village: Hallmark Floorplan. The perfect blend of suburban tranquility and urban accessibility in a masterplan community including dining, shops, and medical providers. Walk, bike or golf cart to lunch with friends! Retire to this vibrant 55+ Active Adult community offering resort-style pools, clubhouse, pickleball courts, and more. Quickly commute to Lebanon’s town square, BNA airport, and downtown Nashville.
Contact an agent
Home facts
- Year built:2025
- Listing ID #:3033565
- Added:100 day(s) ago
- Updated:December 30, 2025 at 03:18 PM
Rooms and interior
- Bedrooms:2
- Total bathrooms:2
- Full bathrooms:2
- Living area:1,581 sq. ft.
Heating and cooling
- Cooling:Central Air
- Heating:Furnace, Natural Gas
Structure and exterior
- Roof:Shingle
- Year built:2025
- Building area:1,581 sq. ft.
Schools
- High school:Lebanon High School
- Middle school:West Wilson Middle School
- Elementary school:Stoner Creek Elementary
Utilities
- Water:Public, Water Available
- Sewer:Public Sewer
Finances and disclosures
- Price:$494,000
- Price per sq. ft.:$312.46
- Tax amount:$2,835
New listings near 537 Scarlet Oak Road
- Open Sun, 2 to 4pmNew
 $799,990Active5 beds 3 baths3,359 sq. ft.
$799,990Active5 beds 3 baths3,359 sq. ft.2070 Hamilton Chambers Rd, Lebanon, TN 37087
MLS# 3069615Listed by: BENCHMARK REALTY, LLC 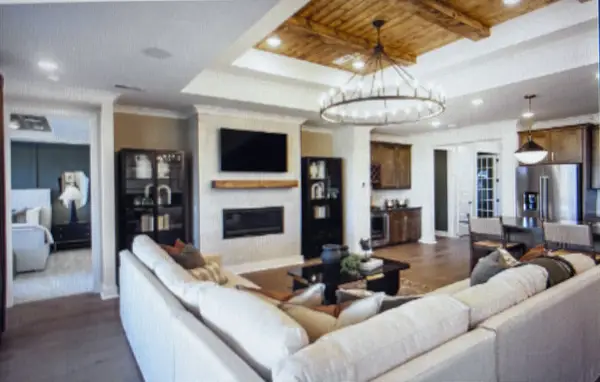 $1,020,690Pending4 beds 4 baths2,944 sq. ft.
$1,020,690Pending4 beds 4 baths2,944 sq. ft.13 Pinnacles Ln, Lebanon, TN 37090
MLS# 3069535Listed by: PULTE HOMES TENNESSEE $501,480Pending3 beds 2 baths1,728 sq. ft.
$501,480Pending3 beds 2 baths1,728 sq. ft.523 Scarlet Oak Rd, Lebanon, TN 37090
MLS# 3069418Listed by: PULTE HOMES TENNESSEE- New
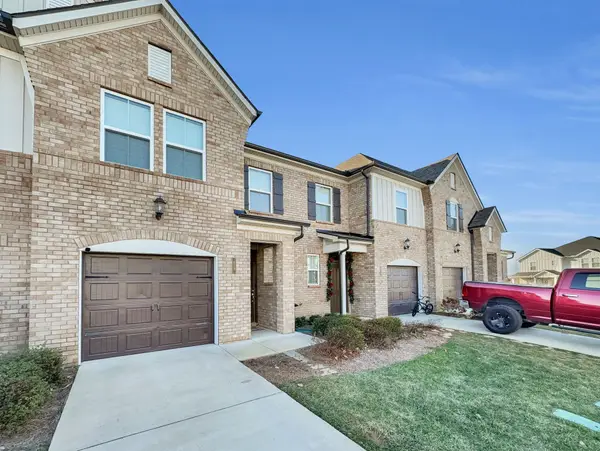 $339,900Active3 beds 3 baths1,692 sq. ft.
$339,900Active3 beds 3 baths1,692 sq. ft.273 Netherlands Blvd, Lebanon, TN 37090
MLS# 3067897Listed by: VISION REALTY PARTNERS, LLC - New
 $919,900Active5 beds 5 baths4,996 sq. ft.
$919,900Active5 beds 5 baths4,996 sq. ft.815 Stonebrook Dr, Lebanon, TN 37087
MLS# 3069223Listed by: BERKSHIRE HATHAWAY HOMESERVICES WOODMONT REALTY - New
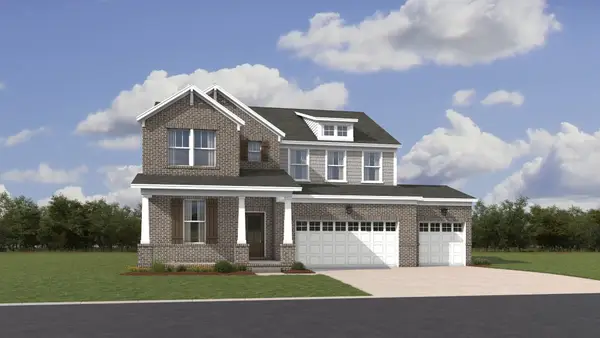 $657,490Active5 beds 5 baths3,078 sq. ft.
$657,490Active5 beds 5 baths3,078 sq. ft.1603 Belle Court, Lebanon, TN 37087
MLS# 3069293Listed by: LENNAR SALES CORP. - New
 $1,475,000Active5 beds 5 baths4,606 sq. ft.
$1,475,000Active5 beds 5 baths4,606 sq. ft.1420 Berea Church Rd, Lebanon, TN 37087
MLS# 3069131Listed by: THE HUBNER GROUP, LLC - New
 $885,000Active4 beds 3 baths3,833 sq. ft.
$885,000Active4 beds 3 baths3,833 sq. ft.305 Charleston St, Lebanon, TN 37087
MLS# 3067065Listed by: NVISION REALTY GROUP LLC - New
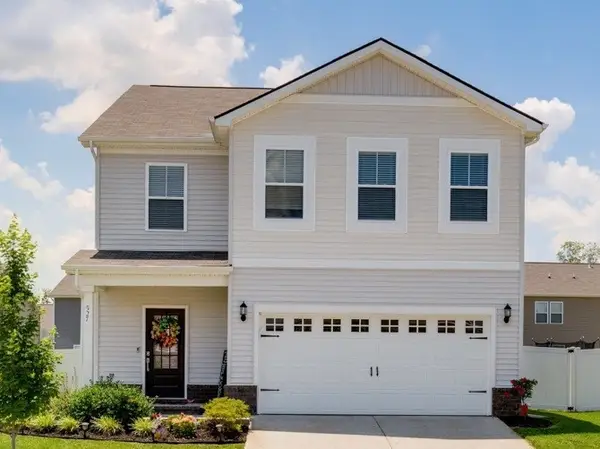 $424,900Active5 beds 3 baths2,460 sq. ft.
$424,900Active5 beds 3 baths2,460 sq. ft.527 Torrey Pines Ln, Lebanon, TN 37087
MLS# 3068556Listed by: RE/MAX WEST MAIN REALTY 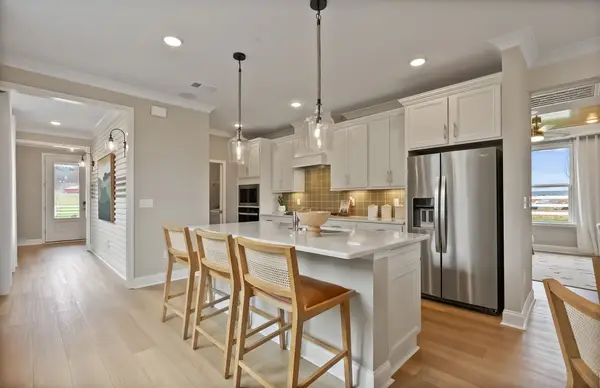 $509,140Pending2 beds 2 baths1,581 sq. ft.
$509,140Pending2 beds 2 baths1,581 sq. ft.526 Scarlet Oak Rd, Lebanon, TN 37090
MLS# 3068545Listed by: PULTE HOMES TENNESSEE
