6375 E Richmond Shop Rd, Lebanon, TN 37090
Local realty services provided by:Reliant Realty ERA Powered
6375 E Richmond Shop Rd,Lebanon, TN 37090
$785,000
- 3 Beds
- 3 Baths
- 3,181 sq. ft.
- Single family
- Active
Listed by: angel skinner
Office: reliant realty era powered
MLS#:2590708
Source:NASHVILLE
Price summary
- Price:$785,000
- Price per sq. ft.:$246.78
About this home
Character abounds in this historic, hand-hewn custom log home in an amazing location. Enter through 3 iron/stone gates to enjoy 9.46 private acres backing into Cedars of Lebanon State Park! 3 stone fireplaces & 3 car detached garage! Relax amongst the trees on the 3 wraparound & screened-in "sit, swing & sip" porches. Slow down to take in the natural beauty by the new 18x36 inground saltwater pool w/heater. Board your horses onsite with a 2-stall barn, 47x30 Morton equipment shed and split rail fencing throughout. Or take a horseback ride on a trail in the adjacent park. Conveniently located just minutes to I-40 & I-840, only 30 minutes to Nashville International Airport or Murfreesboro. A perfect personal residence, private getaway, bed & breakfast, STR, Airbnb, event venue, etc.! See "Features & Recent Updates" sheet in photos/media section. Selling As-Is, includes home warranty. Sellers offering $10K closing costs! And get 1% of loan amount for Rate Buy Down w/our preferred lender!
Contact an agent
Home facts
- Year built:1989
- Listing ID #:2590708
- Added:773 day(s) ago
- Updated:December 17, 2025 at 10:38 PM
Rooms and interior
- Bedrooms:3
- Total bathrooms:3
- Full bathrooms:2
- Half bathrooms:1
- Living area:3,181 sq. ft.
Heating and cooling
- Cooling:Ceiling Fan(s), Central Air, Electric
- Heating:Central, Propane
Structure and exterior
- Roof:Metal
- Year built:1989
- Building area:3,181 sq. ft.
- Lot area:9.46 Acres
Schools
- High school:Wilson Central High School
- Middle school:Southside Elementary
- Elementary school:Southside Elementary
Utilities
- Water:Public, Water Available
- Sewer:Septic Tank
Finances and disclosures
- Price:$785,000
- Price per sq. ft.:$246.78
- Tax amount:$2,756
New listings near 6375 E Richmond Shop Rd
- New
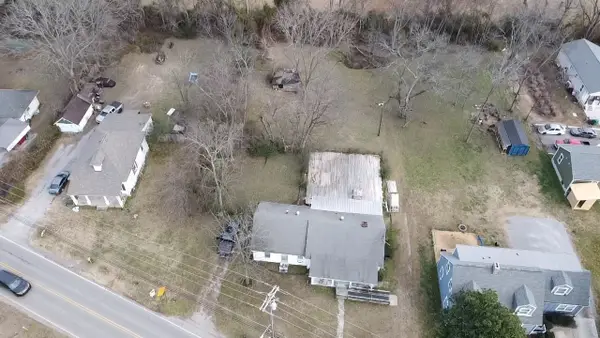 $349,900Active0.48 Acres
$349,900Active0.48 Acres743 Hartsville Pike, Lebanon, TN 37087
MLS# 3066725Listed by: BENCHMARK REALTY, LLC - New
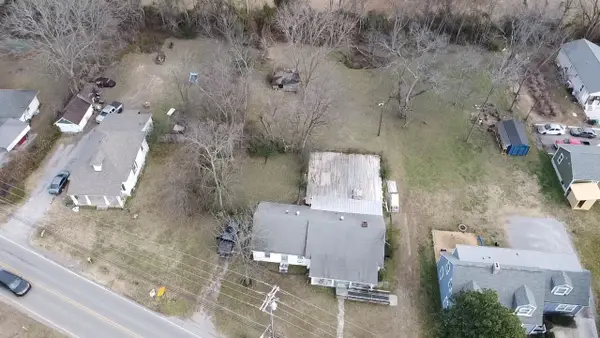 $349,900Active-- beds -- baths
$349,900Active-- beds -- baths743 Hartsville Pike, Lebanon, TN 37087
MLS# 3066707Listed by: BENCHMARK REALTY, LLC - New
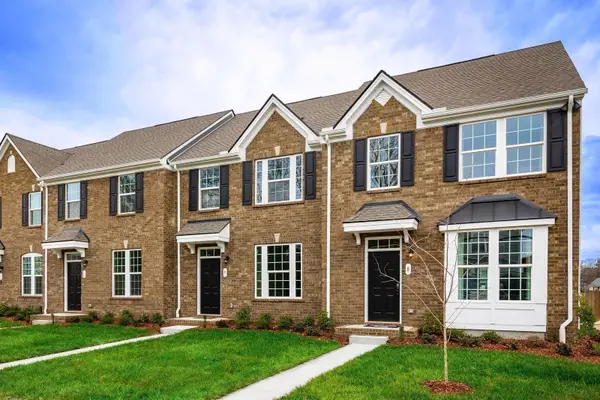 $244,990Active3 beds 3 baths1,280 sq. ft.
$244,990Active3 beds 3 baths1,280 sq. ft.315 East Spring St, Lebanon, TN 37087
MLS# 3037979Listed by: RYAN HOMES - New
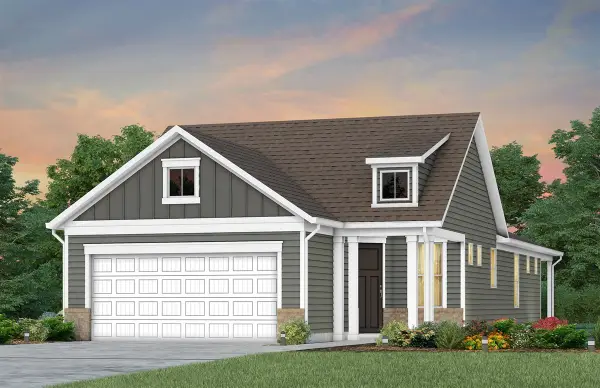 $515,600Active2 beds 2 baths1,403 sq. ft.
$515,600Active2 beds 2 baths1,403 sq. ft.528 Scarlet Oak Road, Lebanon, TN 37090
MLS# 2969518Listed by: PULTE HOMES TENNESSEE - Coming Soon
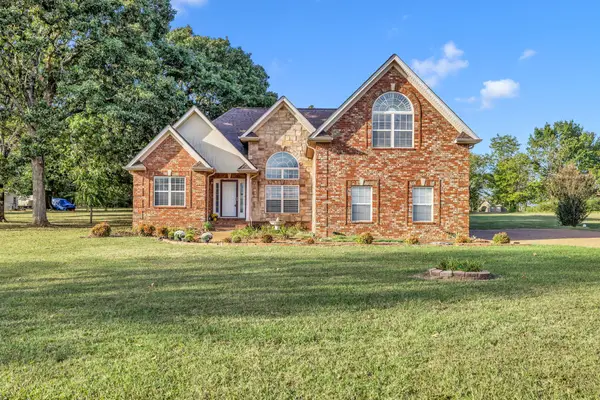 $625,000Coming Soon3 beds 2 baths
$625,000Coming Soon3 beds 2 baths2555 Leeville Pike, Lebanon, TN 37090
MLS# 3012067Listed by: RE/MAX CHOICE PROPERTIES - Coming Soon
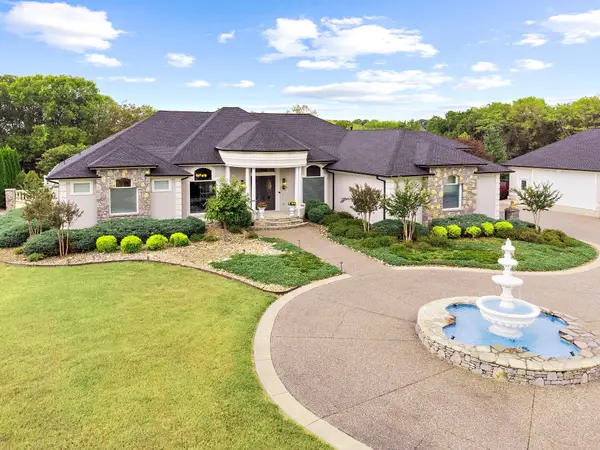 $1,649,900Coming Soon5 beds 6 baths
$1,649,900Coming Soon5 beds 6 baths1598 Palmer Rd, Lebanon, TN 37090
MLS# 3059777Listed by: EXIT ROCKY TOP REALTY - Coming Soon
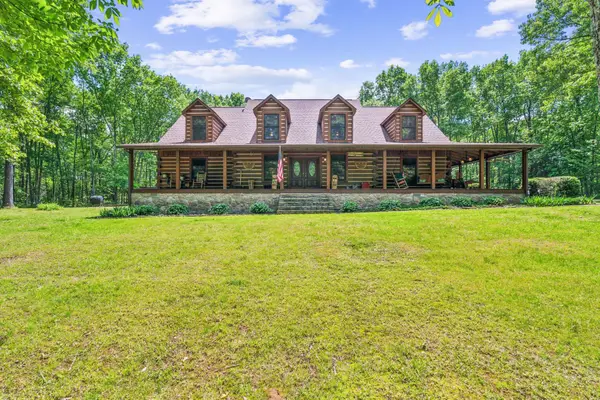 $1,350,000Coming Soon4 beds 4 baths
$1,350,000Coming Soon4 beds 4 baths300 W Richmond Shop Rd, Lebanon, TN 37090
MLS# 3061040Listed by: BENCHMARK REALTY, LLC - New
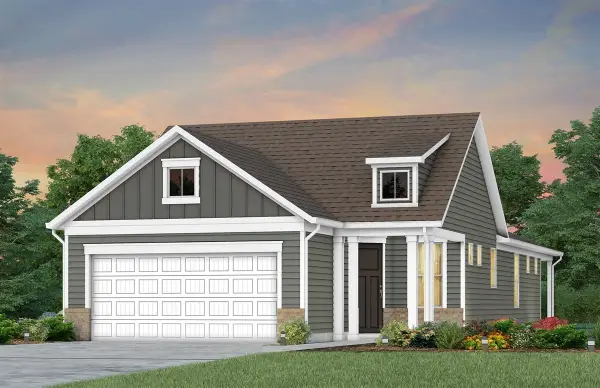 $505,000Active2 beds 2 baths1,345 sq. ft.
$505,000Active2 beds 2 baths1,345 sq. ft.528 Scarlet Oak Td, Lebanon, TN 37090
MLS# 3062152Listed by: PULTE HOMES TENNESSEE - Coming Soon
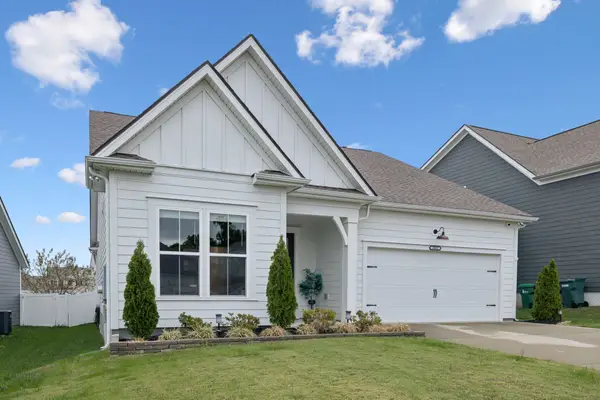 $505,000Coming Soon3 beds 2 baths
$505,000Coming Soon3 beds 2 baths3032 Mallard Dr, Lebanon, TN 37090
MLS# 3065189Listed by: BENCHMARK REALTY, LLC - Coming Soon
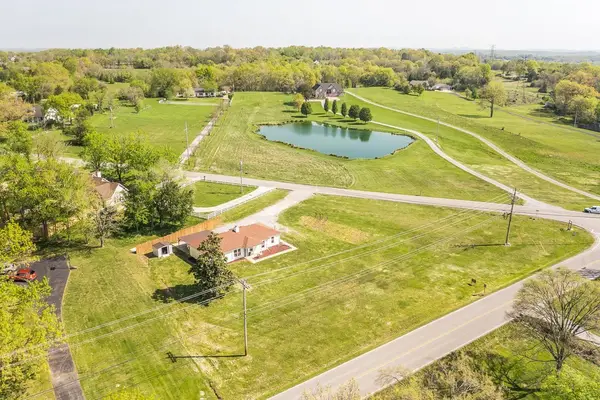 $425,000Coming Soon3 beds 2 baths
$425,000Coming Soon3 beds 2 baths8522 Coles Ferry Pike, Lebanon, TN 37087
MLS# 3065435Listed by: COMPASS RE
