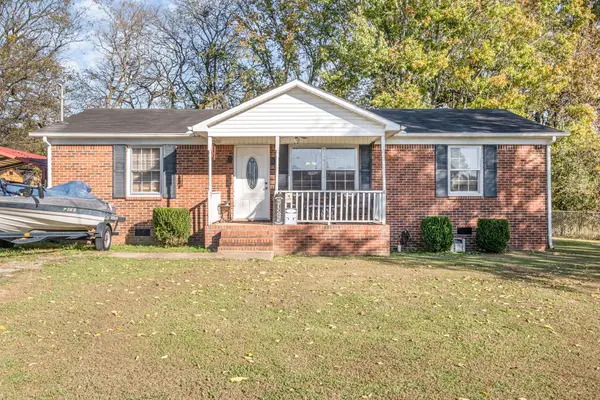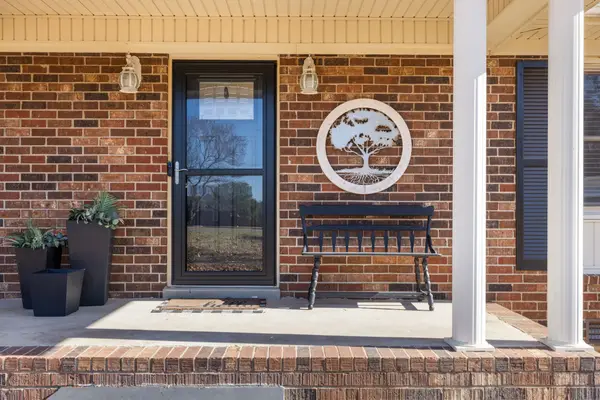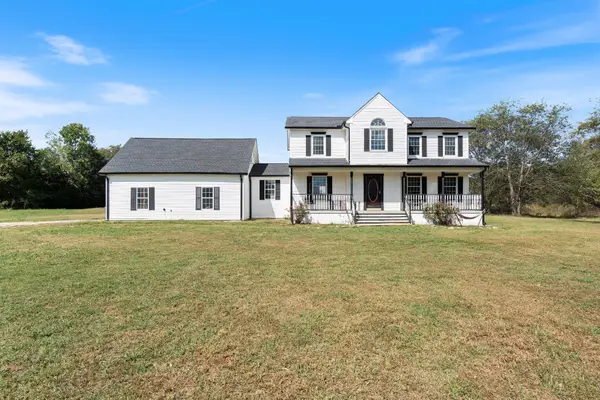1051 Finley Beech Rd, Lewisburg, TN 37091
Local realty services provided by:Reliant Realty ERA Powered
1051 Finley Beech Rd,Lewisburg, TN 37091
$850,000
- 17.99 Acres
- Lots / Land
- Active
Listed by: mike grumbles, broker, joey mccloskey
Office: gray fox realty
MLS#:2638445
Source:NASHVILLE
Price summary
- Price:$850,000
About this home
Nestled on 18 acres in Lewisburg, TN, this secluded brick home offers 2,097 sq ft of luxury living. Boasting 3 beds and 2.5 baths, it harmonizes function with tranquility. Enter to find an open living space bathed in natural light, complemented by chic finishes. The spacious kitchen, adorned with granite counters and cabinetry to the ceiling, is a culinary haven. Retreat to the master suite featuring a lavish soaking tub and spacious walk-in shower or relax on the private patio. Ample storage is located throughout. Outside, a 50'x70' insulated workshop with wood heat and two high-ceiling bays awaits. Explore wooded trails and encounter wildlife. Enjoy two gated entrances and security systems. Revel in the small pasture with a pond, a fenced vegetable garden, and an orchard with peach, apple, plum, fig, and cherry trees. Relish fresh berries from strawberry, blackberry, and raspberry bushes. With town amenities and country seclusion, this property offers the ultimate retreat.
Contact an agent
Home facts
- Listing ID #:2638445
- Added:606 day(s) ago
- Updated:November 19, 2025 at 03:19 PM
Structure and exterior
- Lot area:17.99 Acres
Schools
- High school:Marshall Co High School
- Middle school:Lewisburg Middle School
- Elementary school:Westhills Elementary
Finances and disclosures
- Price:$850,000
- Tax amount:$3,700
New listings near 1051 Finley Beech Rd
- New
 $199,000Active2 beds 2 baths1,150 sq. ft.
$199,000Active2 beds 2 baths1,150 sq. ft.1057 Murrey St, Lewisburg, TN 37091
MLS# 3047724Listed by: MARK SPAIN REAL ESTATE - New
 $103,000Active3 beds 1 baths837 sq. ft.
$103,000Active3 beds 1 baths837 sq. ft.708 Woodlawn Ave, Lewisburg, TN 37091
MLS# 3047187Listed by: SELL YOUR HOME SERVICES, LLC - New
 $495,000Active4 beds 3 baths2,370 sq. ft.
$495,000Active4 beds 3 baths2,370 sq. ft.1035 Green Valley Dr, Lewisburg, TN 37091
MLS# 3046696Listed by: KELLER WILLIAMS RUSSELL REALTY & AUCTION - New
 $336,510Active3 beds 2 baths1,618 sq. ft.
$336,510Active3 beds 2 baths1,618 sq. ft.1719 Savannah Pass, Lewisburg, TN 37091
MLS# 3046521Listed by: D.R. HORTON - New
 $250,540Active3 beds 3 baths1,418 sq. ft.
$250,540Active3 beds 3 baths1,418 sq. ft.1335 Chruchill Lane, Lewisburg, TN 37091
MLS# 3046507Listed by: D.R. HORTON - New
 $250,540Active3 beds 3 baths1,418 sq. ft.
$250,540Active3 beds 3 baths1,418 sq. ft.1341 Chruchill Lane, Lewisburg, TN 37091
MLS# 3046506Listed by: D.R. HORTON - New
 $399,000Active3 beds 2 baths1,634 sq. ft.
$399,000Active3 beds 2 baths1,634 sq. ft.1755 Mcbride Rd, Lewisburg, TN 37091
MLS# 3045872Listed by: MARCOMA REALTY, INC. - New
 $599,900Active4 beds 3 baths2,633 sq. ft.
$599,900Active4 beds 3 baths2,633 sq. ft.330 John Shaw Rd, Lewisburg, TN 37091
MLS# 3036214Listed by: BENCHMARK REALTY, LLC - New
 $239,999Active3 beds 2 baths1,339 sq. ft.
$239,999Active3 beds 2 baths1,339 sq. ft.1408 Holly Grove Road, Lewisburg, TN 37091
MLS# 3045381Listed by: MABRY REALTY, LLC - New
 $215,000Active-- beds -- baths
$215,000Active-- beds -- baths0 Nashville Highway, Lewisburg, TN 37091
MLS# 3045409Listed by: WOODRUFF REALTY & AUCTION
